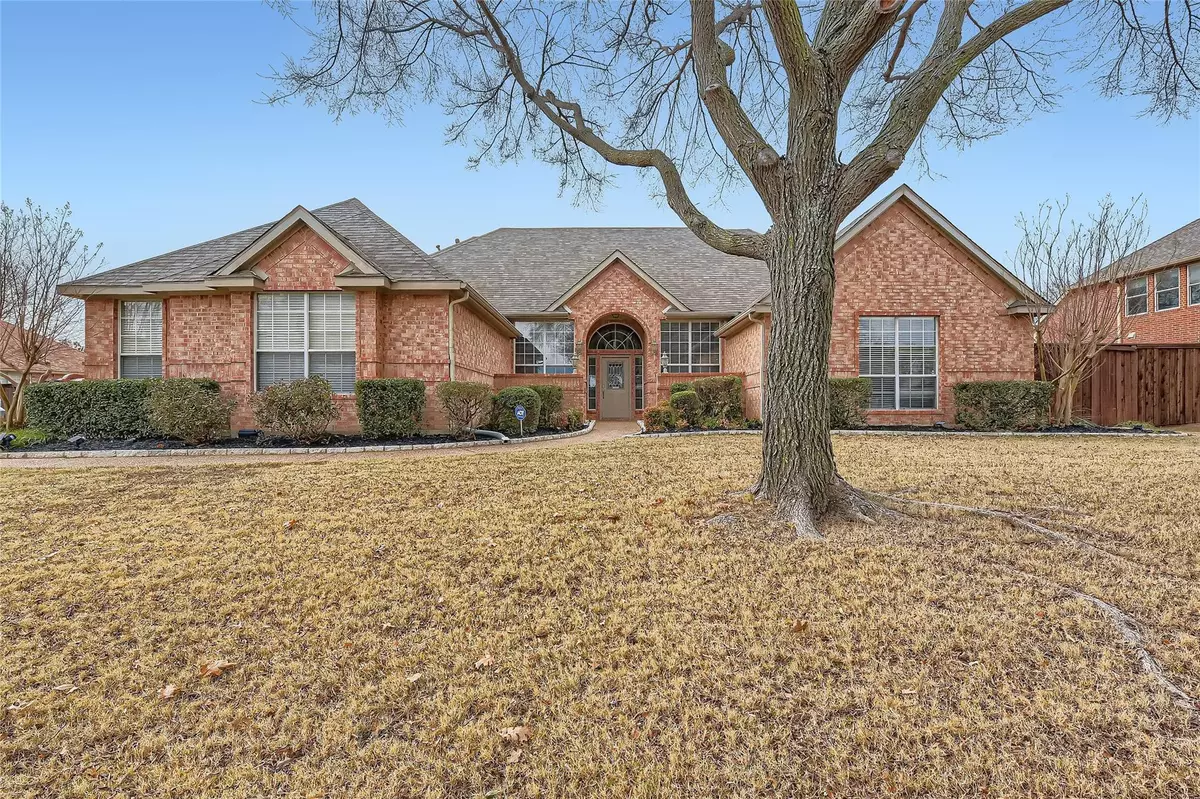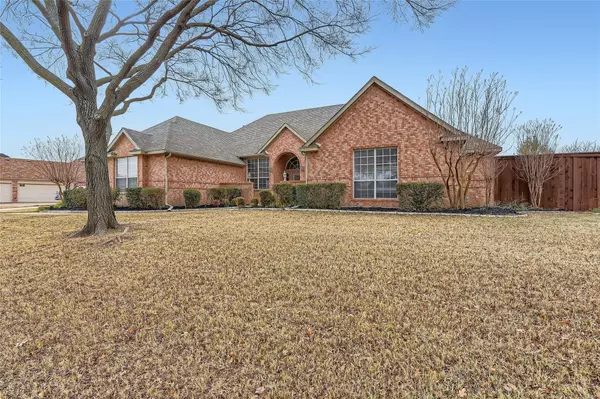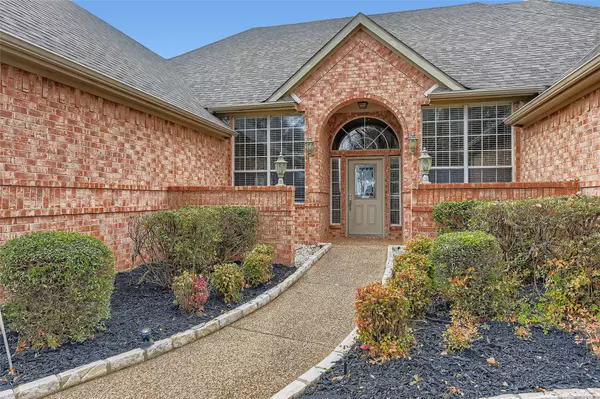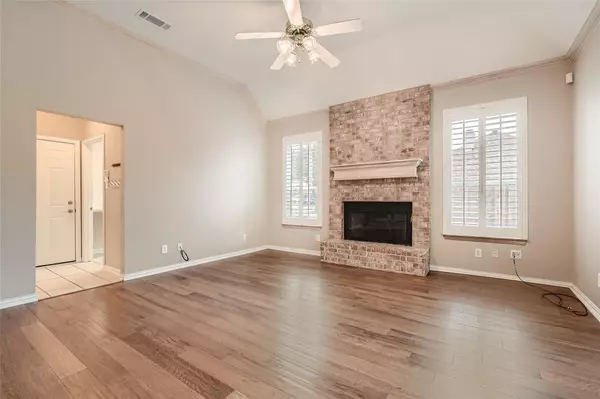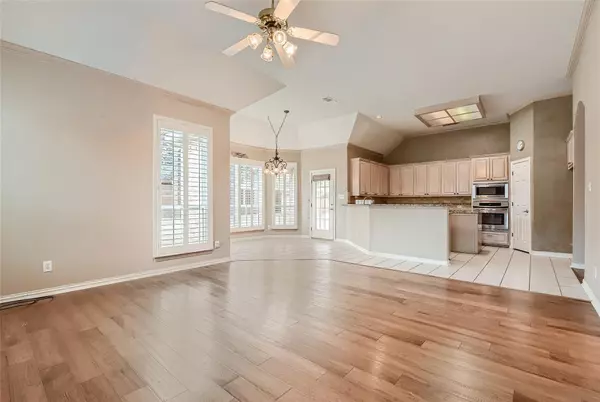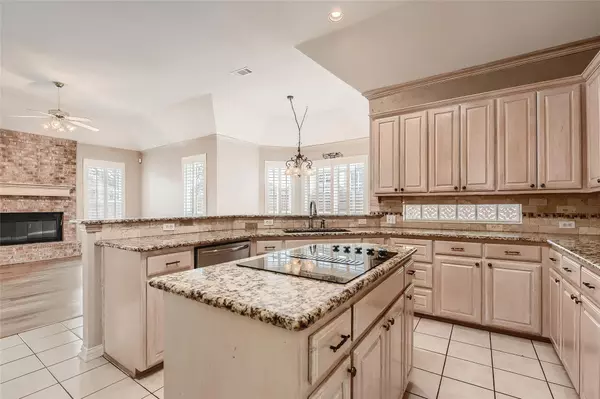$525,000
For more information regarding the value of a property, please contact us for a free consultation.
4 Beds
3 Baths
2,689 SqFt
SOLD DATE : 01/31/2023
Key Details
Property Type Single Family Home
Sub Type Single Family Residence
Listing Status Sold
Purchase Type For Sale
Square Footage 2,689 sqft
Price per Sqft $195
Subdivision Waterford Park Estates Ph 1
MLS Listing ID 20230323
Sold Date 01/31/23
Style Traditional
Bedrooms 4
Full Baths 2
Half Baths 1
HOA Fees $33/ann
HOA Y/N Mandatory
Year Built 1996
Annual Tax Amount $9,084
Lot Size 0.354 Acres
Acres 0.354
Property Description
Click the Virtual Tour link to view the 3D walkthrough. Welcome to your new one-story full brick home complete with 4 bedrooms, 2 and a half bathrooms including over 2,600 square feet of living space! As you enter the home, you'll be greeted by a spacious foyer that leads to multiple living areas and a separate formal dining room. A grand floor to ceiling brick fireplace provides a cozy area for everyone to enjoy! The kitchen is a chef's dream, with plenty of granite counter space, built in appliances, and a breakfast nook for casual meals. The primary suite is a true retreat, with a large walk-in closet, and a luxurious en-suite bathroom with separate vanities, a jetted soaking tub, and a separate shower. Three additional bedrooms are located on this level, one of which features a jack and jill bathroom. This home also boasts a three-car garage, so you will never want for storage space! The backyard is perfect for outdoor entertaining, with a private covered patio.
Location
State TX
County Denton
Community Curbs, Sidewalks
Direction Heading north on I-35E N, take exit 453 and merge onto N Stemmons Fwy. Merge onto Valley Ridge Blvd. Continue onto Dixon Ln. Turn right onto Crestside Dr and the home will be on the left.
Rooms
Dining Room 2
Interior
Interior Features Built-in Features, Cable TV Available, Double Vanity, Eat-in Kitchen, Granite Counters, Kitchen Island, Open Floorplan, Pantry, Vaulted Ceiling(s), Walk-In Closet(s)
Heating Central
Cooling Ceiling Fan(s), Central Air
Flooring Carpet, Hardwood, Tile
Fireplaces Number 1
Fireplaces Type Brick, Living Room
Appliance Dishwasher, Disposal, Electric Cooktop, Electric Oven, Microwave
Heat Source Central
Laundry Full Size W/D Area, On Site
Exterior
Exterior Feature Rain Gutters, Private Entrance, Private Yard
Garage Spaces 3.0
Fence Back Yard
Community Features Curbs, Sidewalks
Utilities Available Cable Available, City Sewer, City Water
Roof Type Composition
Garage Yes
Building
Lot Description Level, Subdivision
Story One
Foundation Slab
Structure Type Brick
Schools
Elementary Schools Prairie Trail
School District Lewisville Isd
Others
Restrictions Deed
Ownership Orchard Property III, LLC
Acceptable Financing Cash, Conventional, VA Loan
Listing Terms Cash, Conventional, VA Loan
Financing Conventional
Special Listing Condition Deed Restrictions
Read Less Info
Want to know what your home might be worth? Contact us for a FREE valuation!

Our team is ready to help you sell your home for the highest possible price ASAP

©2024 North Texas Real Estate Information Systems.
Bought with Kevin Lewis • Kevin Lewis Properties
18333 Preston Rd # 100, Dallas, TX, 75252, United States


