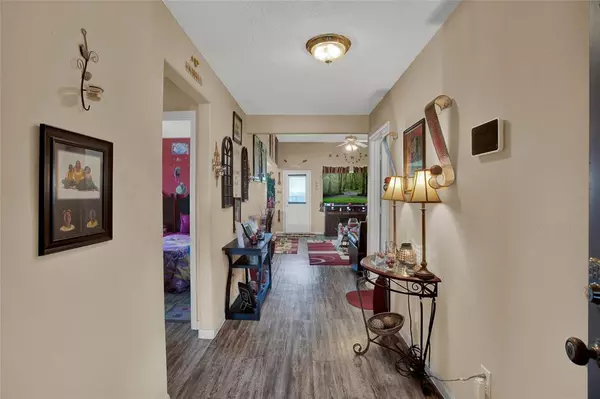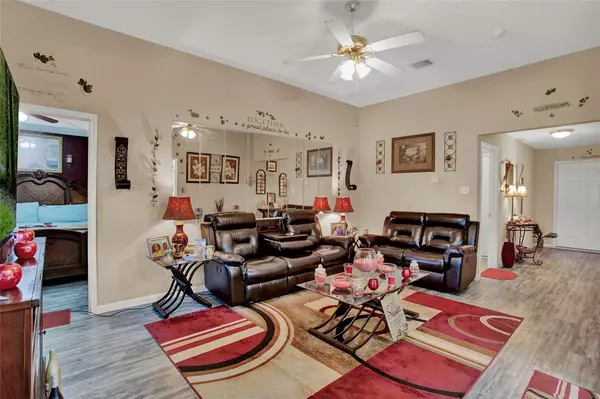$205,000
For more information regarding the value of a property, please contact us for a free consultation.
3 Beds
2 Baths
1,373 SqFt
SOLD DATE : 01/31/2023
Key Details
Property Type Single Family Home
Listing Status Sold
Purchase Type For Sale
Square Footage 1,373 sqft
Price per Sqft $138
Subdivision South Point Estates Sec 2 Ph 2
MLS Listing ID 97163512
Sold Date 01/31/23
Style Traditional
Bedrooms 3
Full Baths 2
HOA Fees $22/ann
HOA Y/N 1
Year Built 2004
Lot Size 8,982 Sqft
Property Description
ADD TO YOUR INVESTMENT PORTFOLIO WITH THIS CHARMING 3/2 RENTAL, ONE-YEAR TERM LEASE IN PLACE! Located in South Point Estates in Texas City within Dickinson ISD, this one-story brick and cement-board home has a wonderful split floor-plan with vaulted ceiling in the living room, island kitchen with breakfast bar, primary with full ensuite, second full bath, in-home laundry, and a large backyard. This home has the same wonderful tenant since 2008! Recent vinyl flooring throughout. Seller offering three other rentals within the same subdivision if you want to purchase as a package - refer to MLS listings for 9215 Amberjack Dr, 9302 Amberjack Dr, 9103 Stingray Ct, and 9109 Mackerel Dr. Low Taxes and Insurance for excellent cash-flow. Drive-by only, do not disturb tenants. Private tours available with accepted Contract. Excellent tenants and Seller respects tenant's desire for privacy. We advised the tenants we would find another awesome landlord!
Location
State TX
County Galveston
Area Texas City
Rooms
Bedroom Description All Bedrooms Down,En-Suite Bath,Primary Bed - 1st Floor,Walk-In Closet
Other Rooms 1 Living Area, Breakfast Room, Utility Room in House
Master Bathroom Primary Bath: Double Sinks, Primary Bath: Separate Shower, Primary Bath: Soaking Tub, Secondary Bath(s): Tub/Shower Combo
Kitchen Breakfast Bar
Interior
Interior Features Drapes/Curtains/Window Cover, High Ceiling
Heating Central Electric
Cooling Central Electric
Flooring Vinyl Plank
Exterior
Parking Features Attached Garage
Garage Spaces 2.0
Roof Type Composition
Street Surface Concrete,Curbs
Private Pool No
Building
Lot Description Corner, Subdivision Lot
Faces South
Story 1
Foundation Slab
Lot Size Range 0 Up To 1/4 Acre
Sewer Public Sewer
Water Public Water
Structure Type Brick,Cement Board
New Construction No
Schools
Elementary Schools Hughes Road Elementary School
Middle Schools Lobit Middle School
High Schools Dickinson High School
School District 17 - Dickinson
Others
Senior Community No
Restrictions Deed Restrictions
Tax ID 6624-2004-0001-000
Energy Description Ceiling Fans,Digital Program Thermostat,Energy Star Appliances
Tax Rate 2.5428
Disclosures Sellers Disclosure, Tenant Occupied
Special Listing Condition Sellers Disclosure, Tenant Occupied
Read Less Info
Want to know what your home might be worth? Contact us for a FREE valuation!

Our team is ready to help you sell your home for the highest possible price ASAP

Bought with UTR TEXAS, REALTORS
18333 Preston Rd # 100, Dallas, TX, 75252, United States







