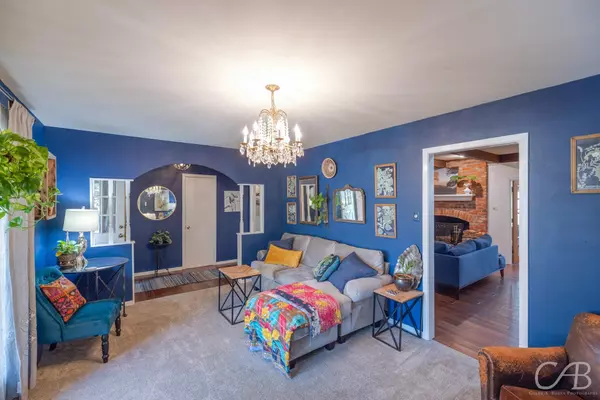$285,000
For more information regarding the value of a property, please contact us for a free consultation.
4 Beds
2 Baths
2,453 SqFt
SOLD DATE : 01/31/2023
Key Details
Property Type Single Family Home
Sub Type Single Family Residence
Listing Status Sold
Purchase Type For Sale
Square Footage 2,453 sqft
Price per Sqft $116
Subdivision Radford Hills
MLS Listing ID 20199698
Sold Date 01/31/23
Style Traditional
Bedrooms 4
Full Baths 2
HOA Y/N None
Year Built 1961
Annual Tax Amount $6,825
Lot Size 8,058 Sqft
Acres 0.185
Property Description
You don't want to miss this stunning character filler house! This 4 bed, 2 bath home offers 3 living areas, wood beams, 5 skylights throughout, and built-ins! The main living area features a stunning brick fireplace and built-ins! The dining area has a bay window and a built-in buffet. The kitchen has butcher block counters, an induction cooktop, a convection oven, and a beautiful picture window overlooking the parklike backyard. The primary bedroom includes 2 walk-in closets and an updated ensuite. The 4th bedroom could easily be used as an office with a built-in desk and bookcases. The garage offers an 8x8 workspace. Thermopane windows and radiant barrier roofing insulation for energy efficiency. New carpet, and dishwasher this year. HVAC was replaced in 2019. Metal roof with stone-coated steel roof tiles.
Location
State TX
County Taylor
Direction From Treadaway Blvd. Turn right onto E Hwy 80. Turn left onto Washington Blvd. Turn right onto Gill Dr. Turn left onto Piedmont Dr. Turn left onto Harwell St. House is on the left.
Rooms
Dining Room 1
Interior
Interior Features Built-in Features, Cable TV Available, Decorative Lighting, Eat-in Kitchen, High Speed Internet Available, Natural Woodwork, Open Floorplan, Wainscoting, Walk-In Closet(s)
Heating Central, Natural Gas
Cooling Ceiling Fan(s), Central Air, Electric
Flooring Bamboo, Carpet, Pavers, Stone
Fireplaces Number 1
Fireplaces Type Brick, Gas Starter, Wood Burning
Appliance Dishwasher, Electric Cooktop, Electric Oven, Gas Water Heater, Convection Oven, Refrigerator
Heat Source Central, Natural Gas
Laundry Full Size W/D Area
Exterior
Exterior Feature Covered Patio/Porch
Garage Spaces 2.0
Fence Wood
Utilities Available City Sewer, City Water, Natural Gas Available
Roof Type Metal
Garage Yes
Building
Lot Description Interior Lot, Landscaped, Many Trees, Sprinkler System
Story One
Foundation Slab
Structure Type Brick
Schools
Elementary Schools Taylor
School District Abilene Isd
Others
Ownership Joel Hendrick & Alana Young
Acceptable Financing Cash, Conventional, FHA, VA Loan
Listing Terms Cash, Conventional, FHA, VA Loan
Financing FHA
Read Less Info
Want to know what your home might be worth? Contact us for a FREE valuation!

Our team is ready to help you sell your home for the highest possible price ASAP

©2025 North Texas Real Estate Information Systems.
Bought with Jenny Aldridge • KW SYNERGY
18333 Preston Rd # 100, Dallas, TX, 75252, United States







