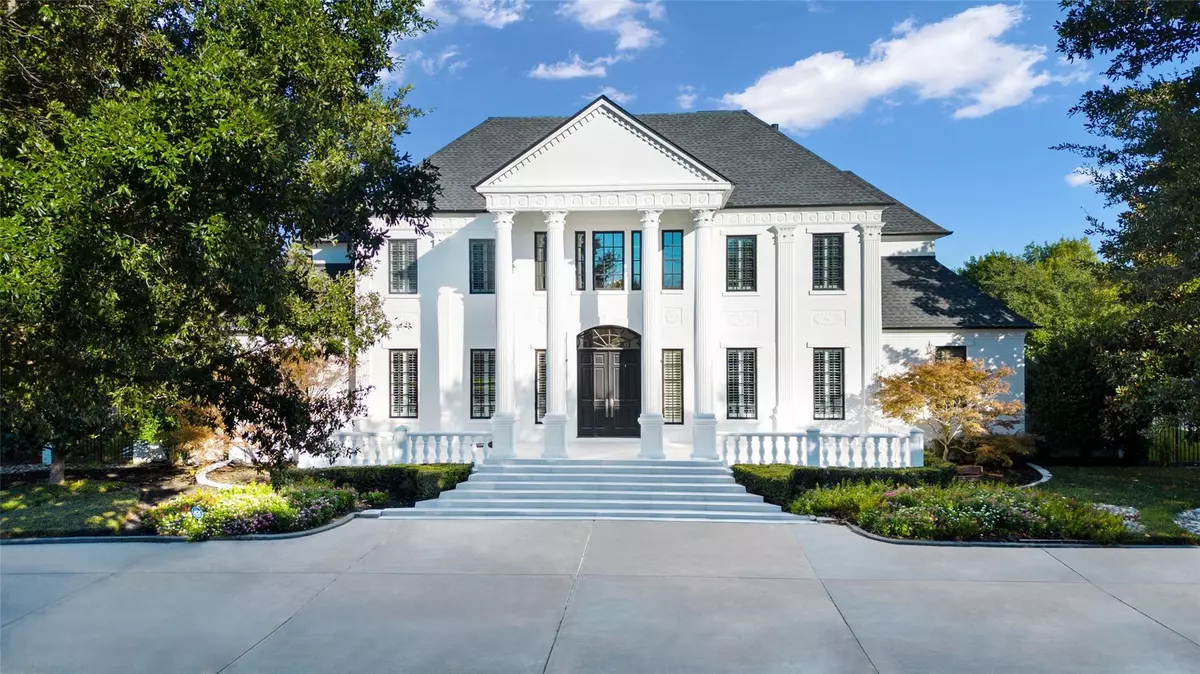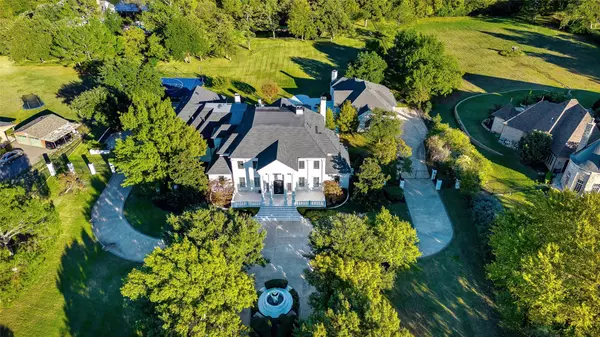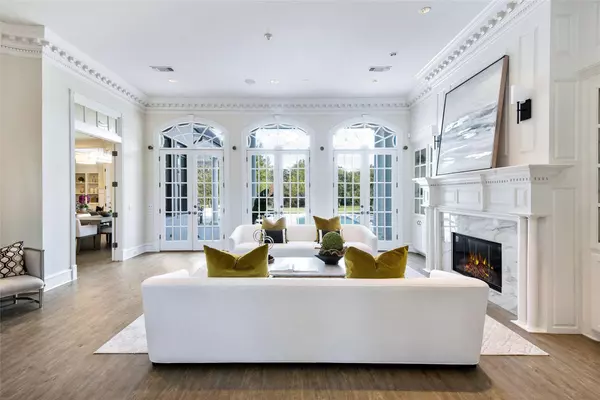$3,500,000
For more information regarding the value of a property, please contact us for a free consultation.
6 Beds
6 Baths
9,545 SqFt
SOLD DATE : 02/02/2023
Key Details
Property Type Single Family Home
Sub Type Single Family Residence
Listing Status Sold
Purchase Type For Sale
Square Footage 9,545 sqft
Price per Sqft $366
Subdivision Mc Pike Add
MLS Listing ID 20205072
Sold Date 02/02/23
Style Traditional
Bedrooms 6
Full Baths 5
Half Baths 1
HOA Y/N None
Year Built 1999
Annual Tax Amount $53,871
Lot Size 3.070 Acres
Acres 3.07
Property Description
Magnificient 3+ fully gated, exceptionally private acres in Colleyville! This gorgeous luxury estate has been recently updated with exquisite care and quality. The expansive layout is the perfect balance of comfort and luxury. The interior of the home is ideal for entertaining, from the grand entry with the beautiful chandelier and sweeping staircase to the elegant light filled living spaces. The kitchen is a chef's dream with top of the line appliances, massive quartzite islands, double ovens, walk in pantry, a full service butler's pantry with wine fridge, refrigerated drawers, ice maker and dishwasher, all overlooking the stunning outdoor space and lush acreage. Full size utility rooms both downstairs and up, large bedrooms, game room, media room, elegant office, 6 fireplaces, even a full dog washing room!
Outdoors, enjoy resort like amenities including, private pond and well, stunning pool and spa, fire pit, sport court, and fully equipped guest house. GCISD and close to DFW
Location
State TX
County Tarrant
Direction From 114 exit Hwy 26 (Ira E Woods Avenue) and head west. Right on John McCain Rd. Left on Westcoat. Home will be on left. Listing agent will provide gate entry information.
Rooms
Dining Room 2
Interior
Interior Features Built-in Features, Built-in Wine Cooler, Cable TV Available, Cathedral Ceiling(s), Chandelier, Decorative Lighting, Double Vanity, Eat-in Kitchen, Flat Screen Wiring, Granite Counters, High Speed Internet Available, Kitchen Island, Multiple Staircases, Open Floorplan, Paneling, Pantry, Sound System Wiring, Vaulted Ceiling(s), Wainscoting, Walk-In Closet(s), Wet Bar, Wired for Data, Other, In-Law Suite Floorplan
Heating Central, Fireplace(s), Natural Gas, Zoned
Cooling Ceiling Fan(s), Central Air, Electric, Zoned
Flooring Carpet, Ceramic Tile, Luxury Vinyl Plank, Marble, Wood
Fireplaces Number 6
Fireplaces Type Bedroom, Decorative, Den, Fire Pit, Gas Logs, Gas Starter, Glass Doors, Great Room, Library, Living Room, Master Bedroom, Outside, Other
Equipment Home Theater, Irrigation Equipment
Appliance Built-in Gas Range, Built-in Refrigerator, Commercial Grade Range, Commercial Grade Vent, Dishwasher, Disposal, Gas Cooktop, Gas Oven, Gas Water Heater, Ice Maker, Microwave, Double Oven, Plumbed For Gas in Kitchen, Refrigerator, Tankless Water Heater
Heat Source Central, Fireplace(s), Natural Gas, Zoned
Laundry Electric Dryer Hookup, Utility Room, Full Size W/D Area, Washer Hookup
Exterior
Exterior Feature Balcony, Basketball Court, Dog Run, Fire Pit, Rain Gutters, Lighting, Outdoor Living Center, Private Entrance, Private Yard, RV/Boat Parking, Sport Court, Storage
Garage Spaces 5.0
Fence Electric, Gate, Metal, Perimeter, Security
Pool Gunite, Heated, In Ground, Outdoor Pool, Pool Sweep, Pool/Spa Combo, Private, Water Feature
Utilities Available Cable Available, City Sewer, City Water, Concrete, Electricity Available, Electricity Connected, Individual Gas Meter, Individual Water Meter, Natural Gas Available, Phone Available, Private Water, Well
Roof Type Composition
Garage Yes
Private Pool 1
Building
Lot Description Acreage, Landscaped, Lrg. Backyard Grass, Many Trees, Other, Sprinkler System, Tank/ Pond
Story Two
Foundation Slab
Structure Type Brick
Schools
Elementary Schools Colleyville
School District Grapevine-Colleyville Isd
Others
Ownership See Agent
Acceptable Financing Cash, Conventional, FHA, VA Loan
Listing Terms Cash, Conventional, FHA, VA Loan
Financing Conventional
Special Listing Condition Aerial Photo, Survey Available
Read Less Info
Want to know what your home might be worth? Contact us for a FREE valuation!

Our team is ready to help you sell your home for the highest possible price ASAP

©2025 North Texas Real Estate Information Systems.
Bought with Evelyn Lang • Dwell Fine Homes & Properties
18333 Preston Rd # 100, Dallas, TX, 75252, United States







