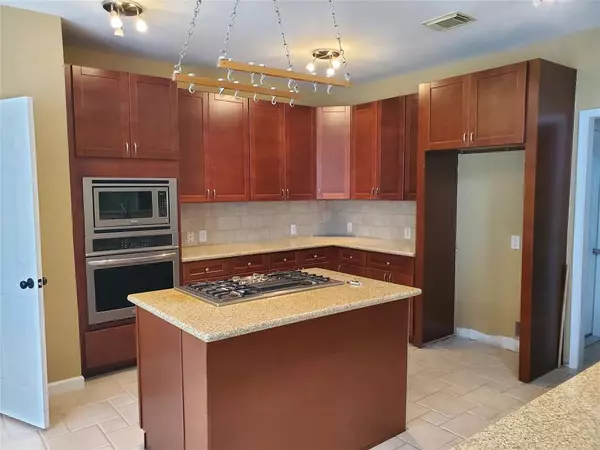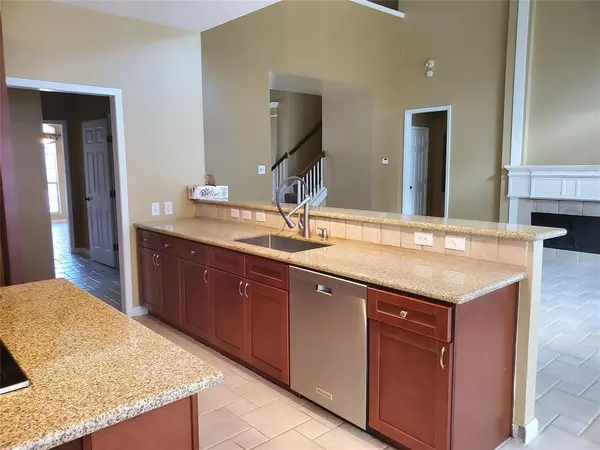$499,900
For more information regarding the value of a property, please contact us for a free consultation.
4 Beds
3.1 Baths
3,426 SqFt
SOLD DATE : 02/03/2023
Key Details
Property Type Single Family Home
Listing Status Sold
Purchase Type For Sale
Square Footage 3,426 sqft
Price per Sqft $138
Subdivision Autumn Creek Sec 03
MLS Listing ID 87855915
Sold Date 02/03/23
Style Traditional
Bedrooms 4
Full Baths 3
Half Baths 1
HOA Fees $50/ann
HOA Y/N 1
Year Built 2001
Annual Tax Amount $7,986
Tax Year 2021
Lot Size 0.268 Acres
Property Description
REMARKABLE 4 OR 5 BDRM HOME IN A FABULOUS NEIGHBORHOOD-OWNER/AGENT'S PERSONAL FORMER HOME-PROFESSIONALLY LANDSCAPED, MASSIVE CUL-DE-SAC LOT, SPARKLING POOL THAT WAS REPLASTERED 2 YEARS AGO. WHOLE NEW FENCE IN 2019. HIGH END AC UNITS REPLACED IN 2015. HOME IS OPEN & BRIGHT, PERFECT FOR EVERYDAY LIVING & ENTERTAINING. 3 CAR GARAGE, 3.5 BATH, AWESOME CCISD SCHOOLS, 2 NEWER 16 SEER A/C UNITS WILL KEEP UTILITY BILLS LOW. MASTER BDRM DOWN OVERLOOKS POOL W ROCK WATERFALL. HOME NOW HAS NEW CARPET AND PAINT! BACK YARD HAS A FENCED IN AREA SEPARATE FROM POOL FOR WORRY-FREE KIDS PLAYING OR DOG RUN!
Location
State TX
County Harris
Area Friendswood
Rooms
Bedroom Description Primary Bed - 1st Floor
Other Rooms Gameroom Up
Den/Bedroom Plus 5
Interior
Heating Central Gas
Cooling Central Electric
Flooring Carpet, Tile
Fireplaces Number 1
Fireplaces Type Gas Connections, Wood Burning Fireplace
Exterior
Exterior Feature Fully Fenced, Patio/Deck, Sprinkler System
Parking Features Attached Garage, Tandem
Garage Spaces 3.0
Pool Gunite, Heated
Roof Type Composition
Street Surface Concrete
Private Pool Yes
Building
Lot Description Cul-De-Sac, Greenbelt, Subdivision Lot
Story 2
Foundation Slab
Lot Size Range 1/4 Up to 1/2 Acre
Sewer Public Sewer
Water Public Water
Structure Type Brick,Wood
New Construction No
Schools
Elementary Schools Landolt Elementary School
Middle Schools Brookside Intermediate School
High Schools Clear Springs High School
School District 9 - Clear Creek
Others
HOA Fee Include Clubhouse,Grounds,Recreational Facilities
Senior Community No
Restrictions Deed Restrictions
Tax ID 120-636-001-0005
Acceptable Financing Cash Sale, Conventional, Exchange or Trade, Owner Financing
Disclosures Owner/Agent, Sellers Disclosure
Listing Terms Cash Sale, Conventional, Exchange or Trade, Owner Financing
Financing Cash Sale,Conventional,Exchange or Trade,Owner Financing
Special Listing Condition Owner/Agent, Sellers Disclosure
Read Less Info
Want to know what your home might be worth? Contact us for a FREE valuation!

Our team is ready to help you sell your home for the highest possible price ASAP

Bought with Dominion Properties
18333 Preston Rd # 100, Dallas, TX, 75252, United States







