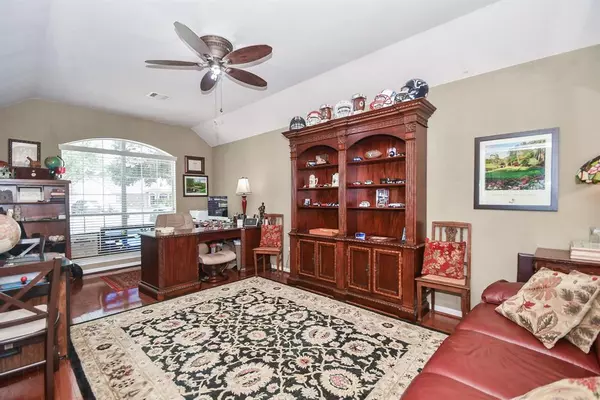$399,000
For more information regarding the value of a property, please contact us for a free consultation.
3 Beds
2 Baths
2,375 SqFt
SOLD DATE : 02/03/2023
Key Details
Property Type Single Family Home
Listing Status Sold
Purchase Type For Sale
Square Footage 2,375 sqft
Price per Sqft $170
Subdivision Cinco Ranch West Sec 20
MLS Listing ID 48234760
Sold Date 02/03/23
Style Traditional
Bedrooms 3
Full Baths 2
HOA Fees $92/ann
HOA Y/N 1
Year Built 2005
Annual Tax Amount $7,785
Tax Year 2021
Lot Size 7,979 Sqft
Acres 0.1832
Property Description
STOP!!! This home has EVERYTHING you're looking for! This one owner Morrison brick home has been immaculately cared for with not a single detail missed. 3 Large Bedrooms, 2 Baths, and a 22x11 Bonus Room which could be used as a home office, Guest Suite, Game Room...endless possibilities. Great open concept for the perfect entertaining atmosphere. PAID FOR Solar Panels allow you to enjoy low cost electricity bills as small as $7.75/week! Whole house water softener system, brick back fencing & NO BACK NEIGHBORS! The outdoor space is a dream with large trees, fruit trees, oversized covered patio and extra decking. This gem located in the coveted Master-Planned Community of Cinco Ranch West with nearby award winning schools and amenities: Community Pool, 63 pocket parks, fishing ponds, tennis & basketball courts, soccer fields, and the Lake House's calendar of seasonal events, from summer camps to cookies with Santa! All room dimensions are appx and need to be independently verified.
Location
State TX
County Fort Bend
Community Cinco Ranch
Area Katy - Southwest
Rooms
Bedroom Description All Bedrooms Down,Walk-In Closet
Other Rooms 1 Living Area, Breakfast Room, Formal Dining, Home Office/Study, Kitchen/Dining Combo, Utility Room in House
Master Bathroom Primary Bath: Double Sinks, Primary Bath: Separate Shower, Primary Bath: Soaking Tub, Secondary Bath(s): Double Sinks, Secondary Bath(s): Soaking Tub, Secondary Bath(s): Tub/Shower Combo, Two Primary Baths
Den/Bedroom Plus 4
Kitchen Breakfast Bar, Island w/ Cooktop, Kitchen open to Family Room, Pantry, Under Cabinet Lighting, Walk-in Pantry
Interior
Interior Features Crown Molding, Drapes/Curtains/Window Cover, Formal Entry/Foyer, High Ceiling, Prewired for Alarm System
Heating Central Gas
Cooling Central Electric
Flooring Engineered Wood, Wood
Fireplaces Number 1
Fireplaces Type Gas Connections, Gaslog Fireplace
Exterior
Exterior Feature Back Yard, Back Yard Fenced, Covered Patio/Deck, Patio/Deck, Porch, Private Driveway, Sprinkler System, Subdivision Tennis Court
Parking Features Attached Garage
Garage Spaces 2.0
Roof Type Composition
Street Surface Concrete,Curbs,Gutters
Private Pool No
Building
Lot Description Cul-De-Sac
Faces Northeast
Story 1
Foundation Slab
Lot Size Range 0 Up To 1/4 Acre
Sewer Public Sewer
Water Public Water
Structure Type Brick,Wood
New Construction No
Schools
Elementary Schools Griffin Elementary School (Katy)
Middle Schools Beckendorff Junior High School
High Schools Seven Lakes High School
School District 30 - Katy
Others
Senior Community No
Restrictions Deed Restrictions
Tax ID 2290-20-001-0110-914
Energy Description Ceiling Fans,Digital Program Thermostat,Energy Star/CFL/LED Lights
Acceptable Financing Cash Sale, Conventional, FHA, VA
Tax Rate 2.6245
Disclosures Other Disclosures, Sellers Disclosure
Listing Terms Cash Sale, Conventional, FHA, VA
Financing Cash Sale,Conventional,FHA,VA
Special Listing Condition Other Disclosures, Sellers Disclosure
Read Less Info
Want to know what your home might be worth? Contact us for a FREE valuation!

Our team is ready to help you sell your home for the highest possible price ASAP

Bought with Redfin Corporation
18333 Preston Rd # 100, Dallas, TX, 75252, United States







