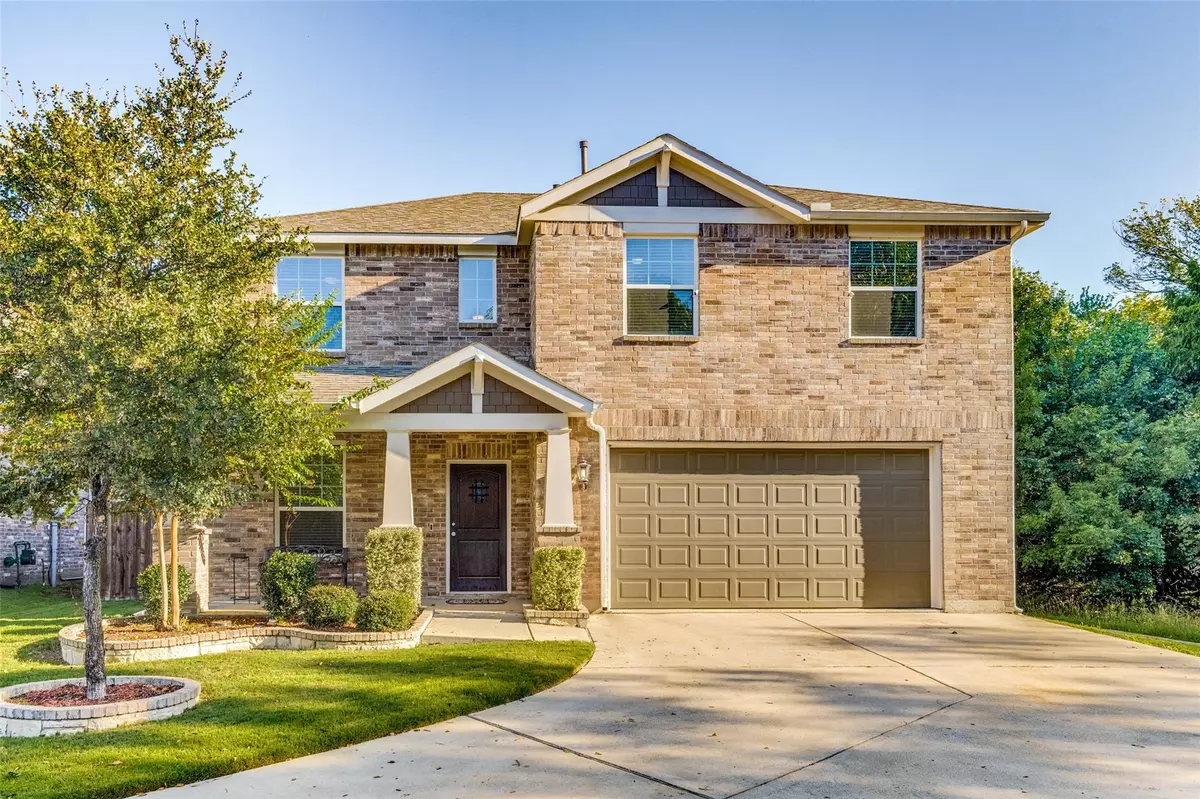$439,000
For more information regarding the value of a property, please contact us for a free consultation.
4 Beds
3 Baths
2,314 SqFt
SOLD DATE : 01/30/2023
Key Details
Property Type Single Family Home
Sub Type Single Family Residence
Listing Status Sold
Purchase Type For Sale
Square Footage 2,314 sqft
Price per Sqft $189
Subdivision Bozman Farm Estates Ph 4
MLS Listing ID 20168616
Sold Date 01/30/23
Bedrooms 4
Full Baths 2
Half Baths 1
HOA Fees $45/ann
HOA Y/N Mandatory
Year Built 2016
Annual Tax Amount $6,823
Lot Size 7,274 Sqft
Acres 0.167
Property Description
Looking for some privacy in a full neighborhood? Highland home, premium lot, private cul-de-sac with a neighbor on one side and a creek and walking trail on the other. Walking up to the front door you find a nice front patio for morning coffee. This home features a bright open kitchen with granite and gas appliances. Cozy living area on the first floor with wood flooring and a half bath nearby. All bedrooms upstairs with a nice sized game room.
One of the biggest features of this home is the large outdoor entertainment space with hot tub. A covered patio extends outside the breakfast area along with a 30'x40' L-shaped concrete patio with gas line accessible for the fire pit. A nice sized backyard for all your entertainment needs with trees peaking at you from two sides. Bozman Farms amenities include two swimming pools, a stocked fishing pond, walking trails, picnic and playground areas and great community events.
Location
State TX
County Collin
Community Community Pool, Fishing, Greenbelt, Jogging Path/Bike Path, Playground, Sidewalks
Direction GPS is good
Rooms
Dining Room 1
Interior
Interior Features Granite Counters, High Speed Internet Available, Kitchen Island, Open Floorplan, Pantry, Walk-In Closet(s)
Heating Central, Natural Gas
Cooling Central Air
Flooring Carpet, Ceramic Tile, Wood
Appliance Dishwasher, Gas Oven, Gas Water Heater
Heat Source Central, Natural Gas
Laundry Electric Dryer Hookup, Full Size W/D Area, Washer Hookup
Exterior
Exterior Feature Covered Patio/Porch, Private Yard
Garage Spaces 2.0
Carport Spaces 2
Fence Wood
Community Features Community Pool, Fishing, Greenbelt, Jogging Path/Bike Path, Playground, Sidewalks
Utilities Available City Sewer, City Water, Co-op Electric, Individual Gas Meter, Individual Water Meter
Roof Type Asphalt
Garage Yes
Building
Lot Description Cul-De-Sac, Greenbelt, Sprinkler System, Subdivision
Story Two
Foundation Slab
Structure Type Brick,Siding
Schools
School District Wylie Isd
Others
Ownership Hill
Financing Conventional
Read Less Info
Want to know what your home might be worth? Contact us for a FREE valuation!

Our team is ready to help you sell your home for the highest possible price ASAP

©2024 North Texas Real Estate Information Systems.
Bought with Marci Poticny • eXp Realty LLC

18333 Preston Rd # 100, Dallas, TX, 75252, United States


