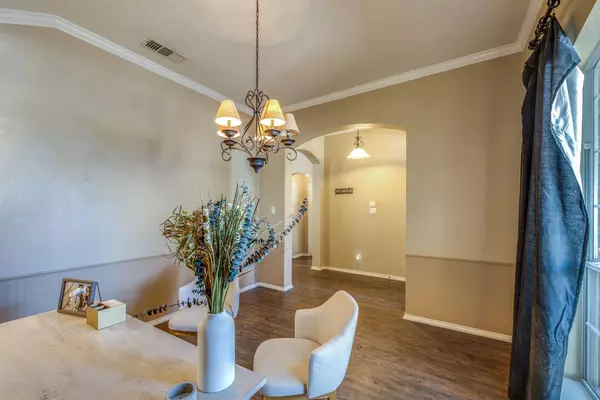$415,000
For more information regarding the value of a property, please contact us for a free consultation.
3 Beds
2 Baths
1,853 SqFt
SOLD DATE : 02/07/2023
Key Details
Property Type Single Family Home
Sub Type Single Family Residence
Listing Status Sold
Purchase Type For Sale
Square Footage 1,853 sqft
Price per Sqft $223
Subdivision Eldorado Heights Sec Iii Ph Vi
MLS Listing ID 20204073
Sold Date 02/07/23
Style Traditional
Bedrooms 3
Full Baths 2
HOA Fees $29/ann
HOA Y/N Mandatory
Year Built 2001
Annual Tax Amount $5,766
Lot Size 6,098 Sqft
Acres 0.14
Property Description
One-Story home in upscale neighborhood of Eldorado Heights. Upon entry notice the luxury vinyl flooring & great front flex room. Home is located a short distance to one of McKinney ISD's award winning elem schools, two city parks, and three community pools. Open floorplan features a large spacious family room with fireplace as focal point. Huge kitchen with island, upgraded lighting, quartz counters, lots of counterspace, remodeled cabinets, breakfast bar and breakfast nook. Master Bedroom offers a garden tub and separate shower with dual vanities, walk in closet and split from secondary bedrooms. Roof replaced 2019, AC replaced 2019 w upgraded filtration system, garage features a built in wall AC unit to enable use as a shop. In addition, backyard features a storage shed. Excellent location with easy access to 121, NDT and Hwy 75. Professional Photos will be uploaded on Monday, November 14th.
Location
State TX
County Collin
Community Community Pool, Curbs, Park, Playground
Direction From Eldorado Pkwy, turn south on Ridge Rd and west on Sidney. House is on the left.
Rooms
Dining Room 2
Interior
Interior Features Cable TV Available, Decorative Lighting, Dry Bar, Eat-in Kitchen, Flat Screen Wiring, High Speed Internet Available, Kitchen Island, Open Floorplan, Pantry, Walk-In Closet(s)
Heating Central, Natural Gas
Cooling Central Air, Electric
Flooring Carpet, Ceramic Tile, Luxury Vinyl Plank
Fireplaces Number 1
Fireplaces Type Brick, Gas Starter
Appliance Dishwasher, Disposal, Electric Range
Heat Source Central, Natural Gas
Laundry Full Size W/D Area
Exterior
Exterior Feature Rain Gutters, Lighting, Storage
Garage Spaces 2.0
Fence Back Yard, Wood
Community Features Community Pool, Curbs, Park, Playground
Utilities Available Alley, City Sewer, City Water, Concrete, Curbs
Roof Type Composition
Garage Yes
Building
Lot Description Interior Lot, Landscaped, Lrg. Backyard Grass, Sprinkler System, Subdivision
Story One
Foundation Slab
Structure Type Brick
Schools
Elementary Schools Johnson
School District Mckinney Isd
Others
Restrictions Unknown Encumbrance(s)
Ownership See taxes
Acceptable Financing Cash, Conventional, FHA, VA Loan
Listing Terms Cash, Conventional, FHA, VA Loan
Financing Conventional
Read Less Info
Want to know what your home might be worth? Contact us for a FREE valuation!

Our team is ready to help you sell your home for the highest possible price ASAP

©2025 North Texas Real Estate Information Systems.
Bought with Cheryl Swihart • Better Homes & Gardens, Winans
18333 Preston Rd # 100, Dallas, TX, 75252, United States







