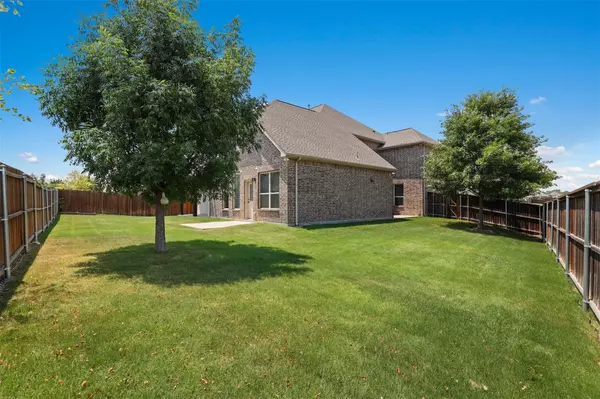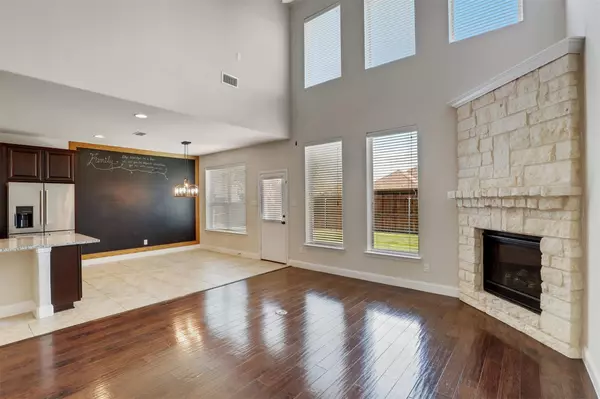$700,000
For more information regarding the value of a property, please contact us for a free consultation.
5 Beds
5 Baths
4,261 SqFt
SOLD DATE : 02/08/2023
Key Details
Property Type Single Family Home
Sub Type Single Family Residence
Listing Status Sold
Purchase Type For Sale
Square Footage 4,261 sqft
Price per Sqft $164
Subdivision Live Oak Creek
MLS Listing ID 20085338
Sold Date 02/08/23
Style Traditional
Bedrooms 5
Full Baths 4
Half Baths 1
HOA Fees $57/ann
HOA Y/N Mandatory
Year Built 2016
Annual Tax Amount $10,829
Lot Size 10,193 Sqft
Acres 0.234
Property Description
FAILED DEALS WERE THE SAME BUYER - FINANCING FELL THROUGH - DOCUMENTATION AVAILABLE UPON REQUEST. Game room & huge theater room, all LED lighting, Nest thermostats, CAT5 wired, Ring Cameras. Remotely control your lights, garage door, AC, alarm, etc. while away from home! 4 patios-porch areas, huge yard with tons of room to create the ultimate outdoor living space! Situated on an oversized corner lot. HIGH energy efficient insulation. Fully loaded with impeccable upgrades & design touches. Dramatic double story ceilings, captivating fixtures, sky-high windows, and rich hardwoods! Main floor offers a private study, huge half bath that could be converted to a full bath, primary retreat with a luxurious spa-like bath, plus a variety of formal & informal spaces great for hosting large gatherings! The gourmet kitchen is anchored by a large center island & high end stainless appliances, gas cooktop, double ovens, under-cabinet lighting.
Location
State TX
County Collin
Community Greenbelt, Jogging Path/Bike Path, Perimeter Fencing
Direction From Hwy 75. North on 75 to Hwy 380. Exit and turn left (west) on 380 - West University Dr. Turn left at the 1st cross street onto Community Ave. Turn left onto Swindon Dr, left onto St Albans Dr, St Albans Dr turns right and becomes Wrexham Dr. Property will be on the right.
Rooms
Dining Room 2
Interior
Interior Features Built-in Features, Chandelier, Eat-in Kitchen, Flat Screen Wiring, High Speed Internet Available, Loft, Open Floorplan, Smart Home System, Sound System Wiring, Vaulted Ceiling(s), Wired for Data
Heating Central, Fireplace(s), Natural Gas, Zoned
Cooling Ceiling Fan(s), Central Air, Electric, Zoned
Flooring Carpet, Ceramic Tile, Wood
Fireplaces Number 1
Fireplaces Type Brick, Gas Logs, Gas Starter, See Remarks
Appliance Built-in Gas Range, Dishwasher, Electric Oven, Microwave, Convection Oven, Double Oven, Plumbed For Gas in Kitchen, Plumbed for Ice Maker, Vented Exhaust Fan, Water Purifier
Heat Source Central, Fireplace(s), Natural Gas, Zoned
Laundry Electric Dryer Hookup, Full Size W/D Area, Washer Hookup
Exterior
Garage Spaces 3.0
Fence Wood
Community Features Greenbelt, Jogging Path/Bike Path, Perimeter Fencing
Utilities Available City Sewer, City Water, Electricity Connected, Individual Gas Meter, Individual Water Meter
Roof Type Composition
Garage Yes
Building
Lot Description Corner Lot, Few Trees, Landscaped, Lrg. Backyard Grass, Sprinkler System
Story Two
Foundation Slab
Structure Type Brick
Schools
School District Mckinney Isd
Others
Restrictions No Known Restriction(s)
Ownership on file
Acceptable Financing Cash, Conventional, FHA, VA Loan
Listing Terms Cash, Conventional, FHA, VA Loan
Financing Cash
Read Less Info
Want to know what your home might be worth? Contact us for a FREE valuation!

Our team is ready to help you sell your home for the highest possible price ASAP

©2025 North Texas Real Estate Information Systems.
Bought with Kim Kitchens • Funk Realty Group, LLC
18333 Preston Rd # 100, Dallas, TX, 75252, United States







