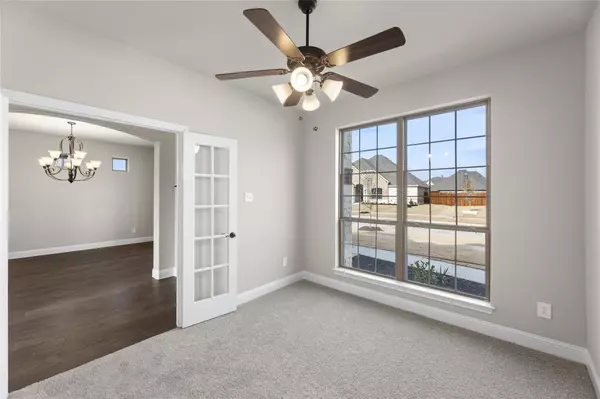$534,526
For more information regarding the value of a property, please contact us for a free consultation.
4 Beds
4 Baths
3,135 SqFt
SOLD DATE : 02/14/2023
Key Details
Property Type Single Family Home
Sub Type Single Family Residence
Listing Status Sold
Purchase Type For Sale
Square Footage 3,135 sqft
Price per Sqft $170
Subdivision The Haven At North Grove
MLS Listing ID 20222601
Sold Date 02/14/23
Style Traditional
Bedrooms 4
Full Baths 3
Half Baths 1
HOA Fees $33/ann
HOA Y/N Mandatory
Year Built 2022
Lot Size 10,454 Sqft
Acres 0.24
Property Description
MLS# 20222601 - Built by Antares Homes - Ready Now! ~ Gas Starter Fireplace! Covered Patio! Study! Formal Dining Room! Game Room! Wood Flooring! This expansive two story home offers a traditional floor plan for those seeking classic style and easy daily living. Connected by a butler's pantry and a large walk-in pantry is the open-concept kitchen. The kitchen features a large central island, stainless steel appliances, white cabinets, and ample counter and storage space. The master suite features spacious room with vaulted ceilings and an adjoined master bathroom with a huge walk in closet. A powder room and full-sized utility room has direct access to the two-car garage complete the lower level. The grand staircase leads
up to a central landing which is open to view the family below. Three additional bedrooms and two full baths are separate from the game room, a
great space for an upstairs living area or playroom!!
Location
State TX
County Ellis
Direction Take I-35E S. Take exit 408 for US-77 S. Continue on US-77 South. Turn right onto North Grove Blvd. Turn right onto Upland Road
Rooms
Dining Room 2
Interior
Interior Features Decorative Lighting, High Speed Internet Available, Kitchen Island, Multiple Staircases, Open Floorplan, Walk-In Closet(s)
Heating Central, Electric, Heat Pump, Zoned
Cooling Ceiling Fan(s), Central Air, Electric, Heat Pump, Zoned
Flooring Carpet, Tile, Wood
Fireplaces Number 1
Fireplaces Type Family Room, Gas Starter
Appliance Dishwasher, Disposal, Gas Cooktop
Heat Source Central, Electric, Heat Pump, Zoned
Laundry Utility Room, Full Size W/D Area
Exterior
Exterior Feature Covered Patio/Porch
Garage Spaces 2.0
Fence Back Yard, Fenced, Metal, Wood
Utilities Available City Sewer, City Water, Curbs, Sidewalk
Roof Type Composition
Garage Yes
Building
Lot Description Landscaped, Subdivision
Story Two
Foundation Slab
Structure Type Brick,Fiber Cement
Schools
Elementary Schools Max H Simpson
School District Waxahachie Isd
Others
Ownership Antares Homes
Financing VA
Read Less Info
Want to know what your home might be worth? Contact us for a FREE valuation!

Our team is ready to help you sell your home for the highest possible price ASAP

©2025 North Texas Real Estate Information Systems.
Bought with Melisa Tobola • Keller Williams Realty
18333 Preston Rd # 100, Dallas, TX, 75252, United States







