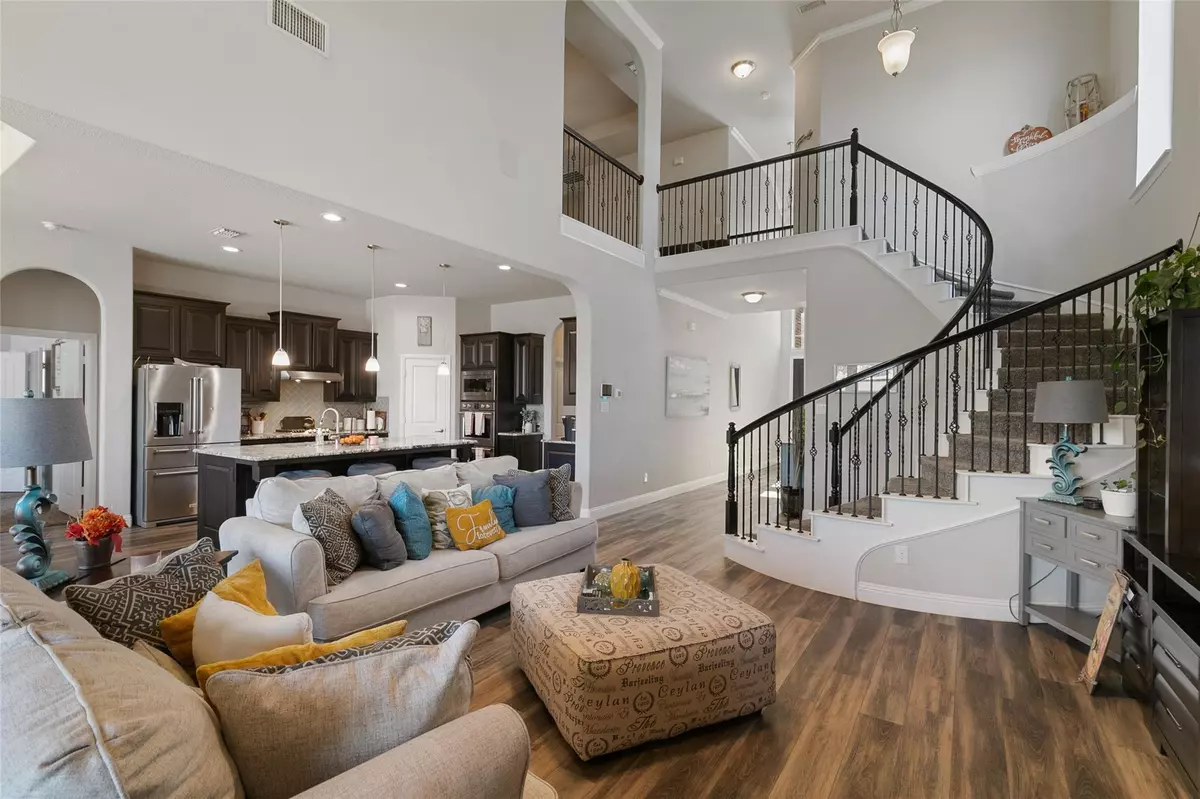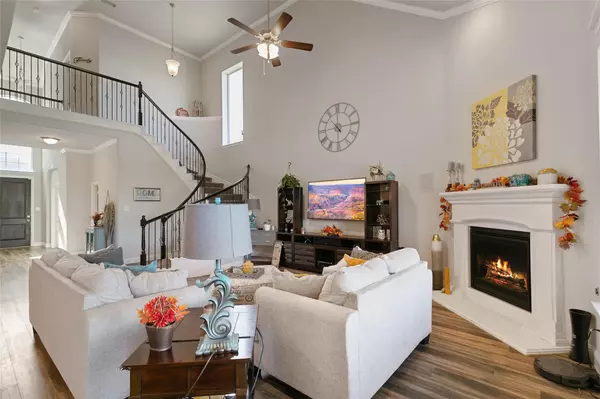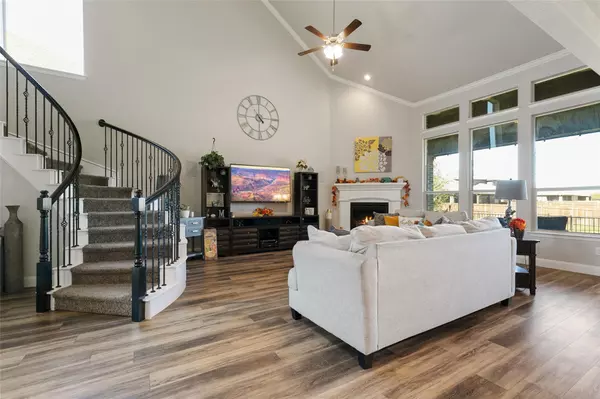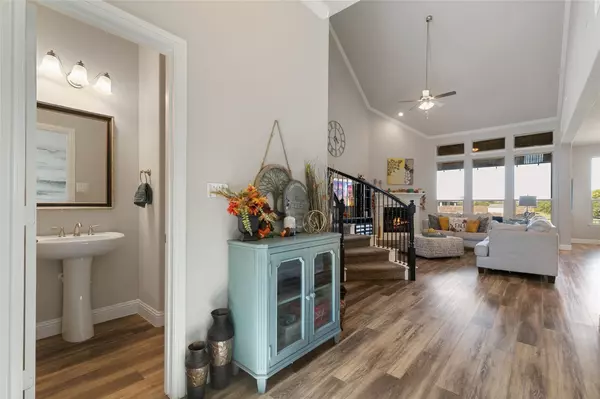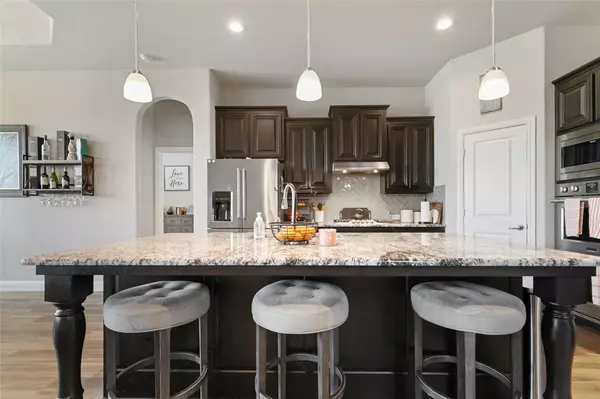$549,900
For more information regarding the value of a property, please contact us for a free consultation.
4 Beds
4 Baths
3,413 SqFt
SOLD DATE : 01/23/2023
Key Details
Property Type Single Family Home
Sub Type Single Family Residence
Listing Status Sold
Purchase Type For Sale
Square Footage 3,413 sqft
Price per Sqft $161
Subdivision Oak Creek Trails
MLS Listing ID 20195355
Sold Date 01/23/23
Bedrooms 4
Full Baths 3
Half Baths 1
HOA Fees $18
HOA Y/N Mandatory
Year Built 2019
Annual Tax Amount $10,422
Lot Size 6,969 Sqft
Acres 0.16
Property Description
BACK ACTIVE, BUYER DECIDED TO SETTLE IN AUBREY. Beautiful FAMILY HOME in HIGHLY RATED NORTHWEST ISD. 2 STORY 4 BEDROOMS, 3.5 BATHS, STUDY, MEDIA ROOM, OVERSIZED GAME ROOM with STADIUM SEATING, and 3 CAR GARAGE with ELECTRIC CHARGING PORT perfect for an ELECTRIC VEHICLE. Upon entry, you're greeted with 20 FOOT CEILINGS in the FAMILY LIVING, DRAMATIC SPIRAL STAIRCASE, OPEN CONCEPT brightened with NATURAL SUNLIGHT through an ABUNDANCE of LARGE WINDOWS, and a gas burning FIREPLACE to warm up next to with your loved ones. CHEFS STYLE KITCHEN to prepare those HOLIDAY MEALS, with DOUBLE OVENS, GAS COOKTOP, KITCHEN ISLAND, WALK-IN PANTRY, GRANITE COUNTER-TOPS, AND STAINLESS STEEL APPLIANCES. DINING AREA with TRAY CEILINGS OVERLOOKING a GREENBELT SPACE with NO DIRECT BACK NEIGHBORS. OWNER'S SUITE features VAULTED CEILINGS, a WALL OF WINDOWS, DUAL VANITIES at the bath with GARDEN TUB and WALK-IN SHOWER. CONVENIENTLY LOCATED near ALLIANCE CORRIDOR featuring SHOPS, EATERIES, GROCERY STORES
Location
State TX
County Denton
Community Golf, Playground, Pool
Direction I-35W NORTH TOWARDS DENTON, EXIT 68 TO EAGLE PKWY, LEFT ONTO EAGLE PKWY, RIGHT ONTO FM 156 BLUE MOUND RD., RIGHT ONTO DOUBLE EAGLE PKWY, LEFT ONTO BENT ROSE WAY, RIGHT ONTO BOOT JACK RD. HOME WILL BE ON THE RIGHT.
Rooms
Dining Room 1
Interior
Interior Features Double Vanity, Dry Bar, Eat-in Kitchen, Granite Counters, Kitchen Island, Loft, Open Floorplan, Pantry, Vaulted Ceiling(s), Walk-In Closet(s)
Heating Fireplace(s), Natural Gas, Zoned
Cooling Ceiling Fan(s), Electric
Flooring Carpet, Ceramic Tile, Luxury Vinyl Plank
Fireplaces Number 1
Fireplaces Type Gas, Gas Starter, Living Room
Appliance Dishwasher, Disposal, Gas Cooktop, Microwave, Double Oven, Vented Exhaust Fan
Heat Source Fireplace(s), Natural Gas, Zoned
Exterior
Exterior Feature Covered Patio/Porch, Rain Gutters
Garage Spaces 3.0
Fence Wood, Wrought Iron
Community Features Golf, Playground, Pool
Utilities Available Cable Available, City Sewer, City Water, Community Mailbox, Curbs, Electricity Available, Electricity Connected, Individual Gas Meter, Natural Gas Available, Phone Available, Sidewalk, Underground Utilities
Roof Type Composition
Garage Yes
Building
Lot Description Greenbelt, Interior Lot, Landscaped, Lrg. Backyard Grass, Sprinkler System, Subdivision
Story Two
Foundation Slab
Structure Type Brick
Schools
Elementary Schools Hatfield
School District Northwest Isd
Others
Restrictions Deed
Acceptable Financing Cash, Conventional, FHA, VA Loan
Listing Terms Cash, Conventional, FHA, VA Loan
Financing FHA
Special Listing Condition Deed Restrictions, Survey Available, Verify Tax Exemptions
Read Less Info
Want to know what your home might be worth? Contact us for a FREE valuation!

Our team is ready to help you sell your home for the highest possible price ASAP

©2025 North Texas Real Estate Information Systems.
Bought with Toya Malveaux • Keller Williams Signature
18333 Preston Rd # 100, Dallas, TX, 75252, United States


