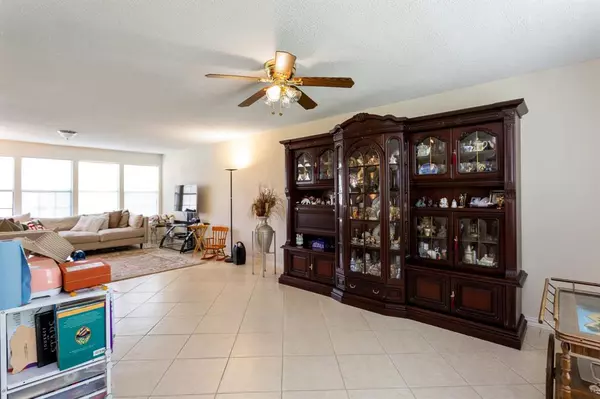$284,900
For more information regarding the value of a property, please contact us for a free consultation.
3 Beds
2.1 Baths
2,240 SqFt
SOLD DATE : 02/24/2023
Key Details
Property Type Single Family Home
Listing Status Sold
Purchase Type For Sale
Square Footage 2,240 sqft
Price per Sqft $113
Subdivision Meadows Sec 1
MLS Listing ID 5399268
Sold Date 02/24/23
Style Traditional
Bedrooms 3
Full Baths 2
Half Baths 1
Year Built 1971
Annual Tax Amount $5,446
Tax Year 2021
Lot Size 7,465 Sqft
Acres 0.1714
Property Description
Impeccably maintained and updated 2-story home located in the desirable City of Meadows Place! 3 bed, 2 1/2 bath house with huge family room, spacious bedrooms, and plenty of natural light throughout. Two rooms were combined to make an oversized primary suite with sitting area and 2 walk-in closets. Two spacious secondary bedrooms and a full bathroom are just down the hall. The kitchen has painted cabinetry, a large pantry, granite countertops, and the fridge stays! The home features double pane windows in most areas! The climate-controlled garage has plenty of room for two cars and additional storage. The generously sized backyard with included storage shed is perfect for entertaining, playing, or relaxing. Fresh landscaping and beautiful live Oak tree in the front yard. No HOA/MUD and zoned to newly reconstructed Meadows Elementary school! City of Meadows Place has its own Police, Fire, EMS, pool, tennis courts, nature center, beautiful lake, + a low tax rate!
Location
State TX
County Fort Bend
Area Stafford Area
Rooms
Bedroom Description All Bedrooms Up,En-Suite Bath,Primary Bed - 2nd Floor,Sitting Area,Walk-In Closet
Other Rooms Breakfast Room, Family Room, Formal Living, Utility Room in Garage
Master Bathroom Primary Bath: Tub/Shower Combo, Secondary Bath(s): Tub/Shower Combo
Kitchen Kitchen open to Family Room, Pantry
Interior
Interior Features Fire/Smoke Alarm, Refrigerator Included
Heating Central Gas
Cooling Central Electric
Flooring Carpet, Tile
Exterior
Exterior Feature Back Yard Fenced, Patio/Deck, Porch, Storage Shed, Subdivision Tennis Court
Parking Features Attached Garage
Garage Spaces 2.0
Garage Description Auto Garage Door Opener, Double-Wide Driveway
Roof Type Composition
Street Surface Concrete
Private Pool No
Building
Lot Description Subdivision Lot
Faces South
Story 2
Foundation Slab
Lot Size Range 0 Up To 1/4 Acre
Sewer Public Sewer
Water Public Water
Structure Type Brick,Cement Board
New Construction No
Schools
Elementary Schools Meadows Elementary School (Fort Bend)
Middle Schools Dulles Middle School
High Schools Dulles High School
School District 19 - Fort Bend
Others
Senior Community No
Restrictions Deed Restrictions,Zoning
Tax ID 4950-01-001-2000-907
Energy Description Attic Fan,Attic Vents,Ceiling Fans,Digital Program Thermostat,High-Efficiency HVAC,HVAC>13 SEER,Insulated Doors,Insulated/Low-E windows,North/South Exposure
Acceptable Financing Cash Sale, Conventional, FHA, VA
Tax Rate 2.4949
Disclosures Sellers Disclosure
Listing Terms Cash Sale, Conventional, FHA, VA
Financing Cash Sale,Conventional,FHA,VA
Special Listing Condition Sellers Disclosure
Read Less Info
Want to know what your home might be worth? Contact us for a FREE valuation!

Our team is ready to help you sell your home for the highest possible price ASAP

Bought with Oak Story Realty, LLC.
18333 Preston Rd # 100, Dallas, TX, 75252, United States







