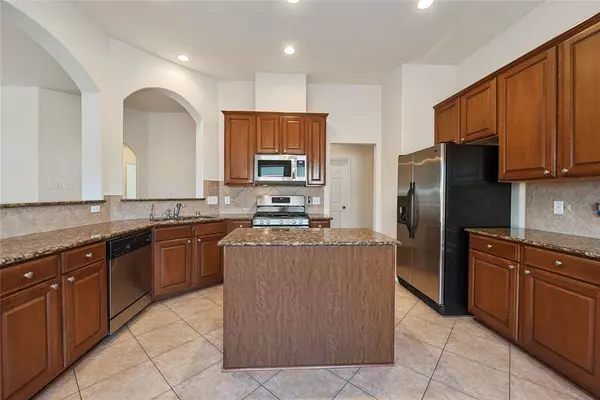$349,999
For more information regarding the value of a property, please contact us for a free consultation.
3 Beds
2 Baths
2,215 SqFt
SOLD DATE : 02/24/2023
Key Details
Property Type Single Family Home
Listing Status Sold
Purchase Type For Sale
Square Footage 2,215 sqft
Price per Sqft $155
Subdivision Lost Creek Sec 1
MLS Listing ID 73274209
Sold Date 02/24/23
Style Traditional
Bedrooms 3
Full Baths 2
HOA Fees $60/ann
HOA Y/N 1
Year Built 2007
Annual Tax Amount $7,495
Tax Year 2022
Lot Size 7,494 Sqft
Acres 0.172
Property Description
Gorgeous home in Lost Creek community. As soon you walk in, on your right a welcoming study room. Enter the gorgeous kitchen with cabinets, granite counter tops, back splash, stainless steel appliances, breakfast room, breakfast nook, walk in pantry and tile flooring. The family room offer a wood floors and a gas log fireplace. The primary suite make it easy to relax with its bay windows. Huge his and hers master closets, dual vanities, center jetted tub, separate shower. Enjoy the benefit of a large yard with a cover patio front and back yard and fruits trees: orange, lemon, peach and more. Recent updates: AC 2021, appliances 2021, light fixtures in Living room and bathroom 2022, cover porch 2021, carpet 2022, fresh paint 2022. You will enjoy quality finishes and beautiful details combine to create a warm and welcoming place to call home and yes there is no back neighbor. Never flooded! Easy access to 99 and west park toll rd, shopping in a growing City. Set up your private tour!
Location
State TX
County Fort Bend
Area Fort Bend County North/Richmond
Rooms
Bedroom Description All Bedrooms Down,Primary Bed - 1st Floor,Walk-In Closet
Other Rooms 1 Living Area, Breakfast Room, Formal Dining, Home Office/Study, Library, Utility Room in House
Master Bathroom Primary Bath: Double Sinks, Primary Bath: Separate Shower, Secondary Bath(s): Soaking Tub
Kitchen Breakfast Bar, Island w/o Cooktop, Kitchen open to Family Room, Pantry
Interior
Interior Features Alarm System - Owned, Dry Bar, Fire/Smoke Alarm, High Ceiling, Prewired for Alarm System, Refrigerator Included, Washer Included
Heating Central Gas
Cooling Central Electric
Flooring Carpet, Tile, Wood
Fireplaces Number 1
Fireplaces Type Gas Connections
Exterior
Exterior Feature Back Yard Fenced, Covered Patio/Deck, Patio/Deck
Parking Features Attached Garage
Garage Spaces 2.0
Garage Description Double-Wide Driveway
Roof Type Composition
Street Surface Concrete
Private Pool No
Building
Lot Description Subdivision Lot
Faces North
Story 1
Foundation Slab
Lot Size Range 0 Up To 1/4 Acre
Water Water District
Structure Type Brick,Other
New Construction No
Schools
Elementary Schools Adolphus Elementary School
Middle Schools Wertheimer/Briscoe Junior High School
High Schools Foster High School
School District 33 - Lamar Consolidated
Others
HOA Fee Include Grounds,Other,Recreational Facilities
Senior Community No
Restrictions Deed Restrictions
Tax ID 4895-01-005-0050-901
Energy Description Attic Fan,Attic Vents,Ceiling Fans,HVAC>13 SEER,Insulated/Low-E windows
Tax Rate 2.7615
Disclosures Sellers Disclosure
Special Listing Condition Sellers Disclosure
Read Less Info
Want to know what your home might be worth? Contact us for a FREE valuation!

Our team is ready to help you sell your home for the highest possible price ASAP

Bought with CB&A, Realtors-Katy

18333 Preston Rd # 100, Dallas, TX, 75252, United States







