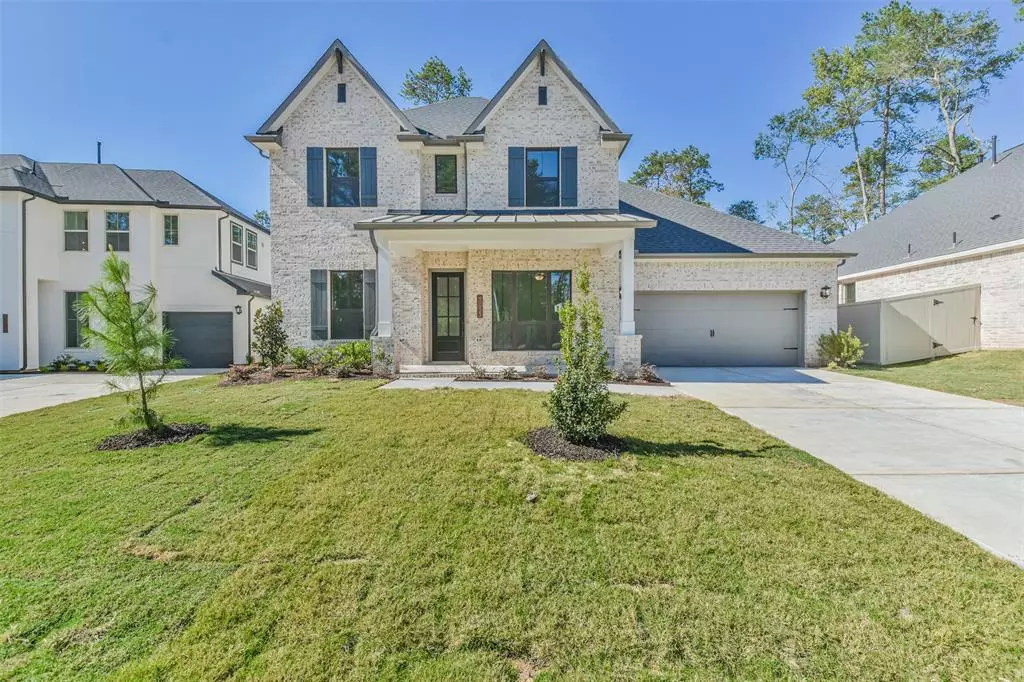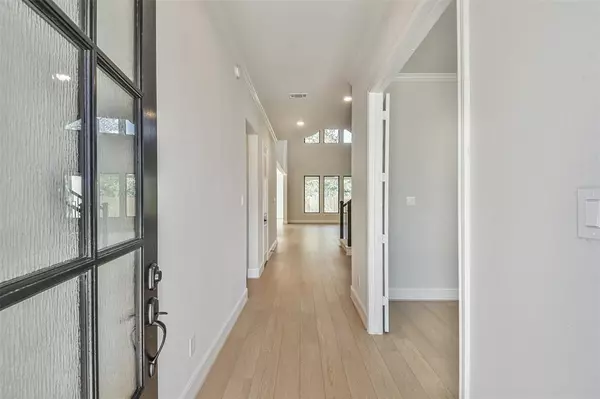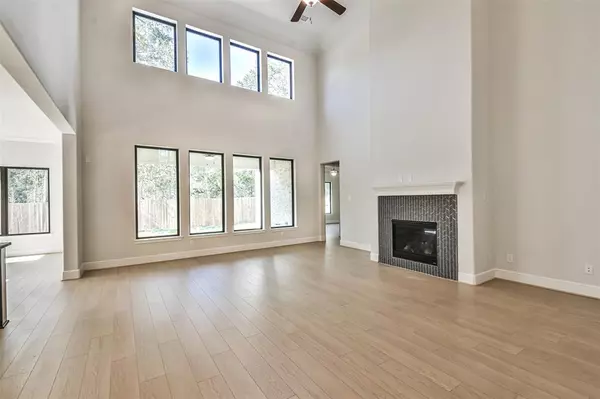$540,000
For more information regarding the value of a property, please contact us for a free consultation.
4 Beds
4 Baths
3,100 SqFt
SOLD DATE : 02/27/2023
Key Details
Property Type Single Family Home
Listing Status Sold
Purchase Type For Sale
Square Footage 3,100 sqft
Price per Sqft $174
Subdivision Audubon
MLS Listing ID 29372782
Sold Date 02/27/23
Style Traditional
Bedrooms 4
Full Baths 4
HOA Fees $154/ann
HOA Y/N 1
Year Built 2022
Property Description
Empire Communities-Est Completion Summer 2022. This home features 4 bds, 4 full baths, a home office, game room & 2 car garage! The open concept living, great room that is beaming with natural light & boasts 2 story ceilings! Kitchen with built in stainless steel GE appliances, ample storage & oversized kitchen island. Massive shower & soaking tub in the owner's retreat. Primary & secondary bedrooms on 1st floor! 2 large secondary bedrooms with there own bathroom on second floor, game room. This home is located in Magnolia in a beautiful architectural community called Audubon. This community will include future schools, churches, forested environments, creeks, walkable parks and trails. The best time to visit and make this home yours!
Location
State TX
County Montgomery
Area Magnolia/1488 West
Interior
Interior Features Crown Molding, Formal Entry/Foyer, High Ceiling
Heating Central Gas
Cooling Central Electric
Flooring Carpet, Tile, Vinyl Plank
Fireplaces Number 1
Exterior
Exterior Feature Back Yard, Porch
Parking Features Attached Garage
Garage Spaces 2.0
Roof Type Composition
Street Surface Concrete,Curbs,Gutters
Private Pool No
Building
Lot Description Subdivision Lot
Faces South
Story 2
Foundation Slab
Builder Name Empire Communities
Sewer Public Sewer
Water Public Water, Water District
Structure Type Brick,Stucco,Wood
New Construction Yes
Schools
Elementary Schools Magnolia Parkway Elementary School
Middle Schools Bear Branch Junior High School
High Schools Magnolia High School
School District 36 - Magnolia
Others
Senior Community No
Restrictions Deed Restrictions
Tax ID 2218-02-01700
Acceptable Financing Cash Sale, Conventional, FHA, VA
Tax Rate 3.3087
Disclosures Other Disclosures
Listing Terms Cash Sale, Conventional, FHA, VA
Financing Cash Sale,Conventional,FHA,VA
Special Listing Condition Other Disclosures
Read Less Info
Want to know what your home might be worth? Contact us for a FREE valuation!

Our team is ready to help you sell your home for the highest possible price ASAP

Bought with Non-MLS
18333 Preston Rd # 100, Dallas, TX, 75252, United States







