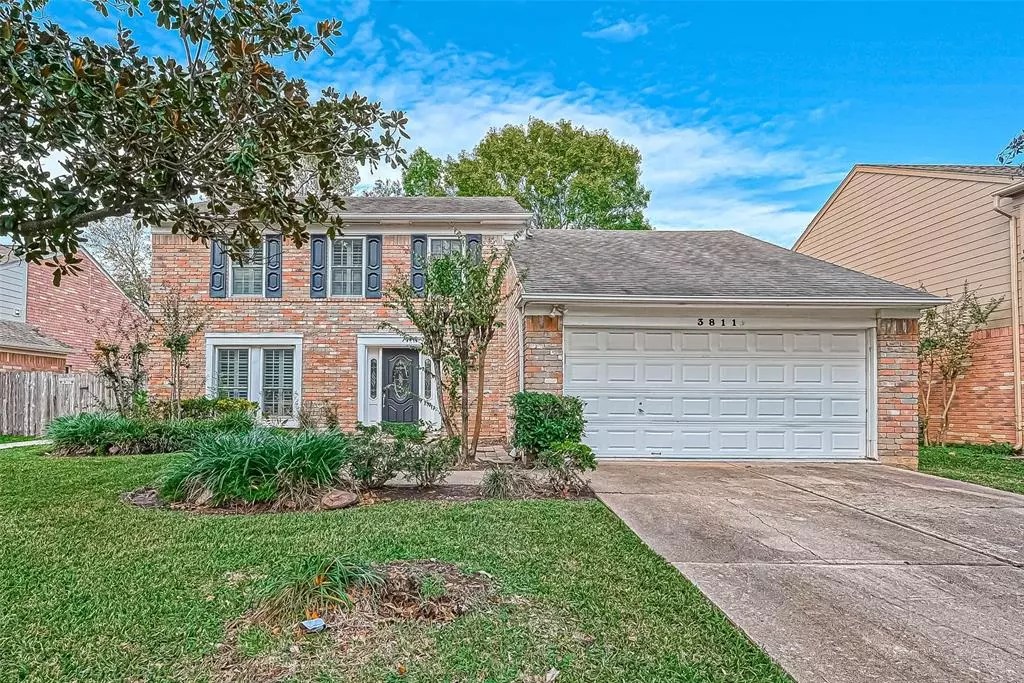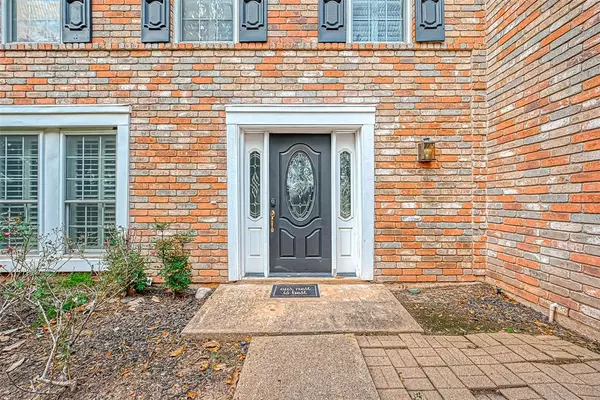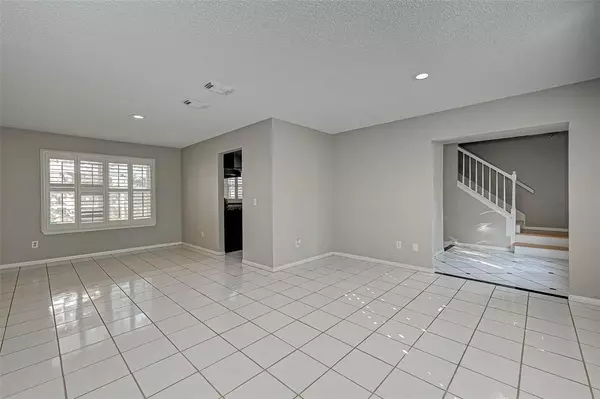$325,000
For more information regarding the value of a property, please contact us for a free consultation.
3 Beds
2.1 Baths
1,843 SqFt
SOLD DATE : 02/27/2023
Key Details
Property Type Single Family Home
Listing Status Sold
Purchase Type For Sale
Square Footage 1,843 sqft
Price per Sqft $168
Subdivision Settlers Grove
MLS Listing ID 88579728
Sold Date 02/27/23
Style Traditional
Bedrooms 3
Full Baths 2
Half Baths 1
HOA Fees $41/ann
HOA Y/N 1
Year Built 1983
Annual Tax Amount $5,641
Tax Year 2022
Lot Size 7,478 Sqft
Acres 0.1717
Property Description
Welcome home! This stunning 3 bedroom, 2.5 bathroom property features a 2-car attached garage with impeccable curb appeal, a full brick surrounded exterior elevation, mature shade trees, and an expertly maintained lawn. Step inside & fall in love with the open, inviting layout- perfect for entertaining! The interior boasts impressive-sized rooms, a formal sitting area, a formal dining room, a chef's kitchen, and a spacious living room with a cozy wood-burning fireplace. Upstairs find the luxurious primary suite and two additional guest rooms. You'll find timeless wood and tile flooring, decorator paint, ceiling fans, bright natural light, and upgraded plantation shutter blinds throughout the home. The kitchen is the true heart of the house- features include Granite countertops, upgraded cabinetry, designer pulls, and stainless steel appliances. This home is only a short walk away from the elementary school and is conveniently located near shops & restaurants with easy access to Hwy 6!
Location
State TX
County Fort Bend
Area Sugar Land South
Rooms
Bedroom Description All Bedrooms Up,En-Suite Bath,Primary Bed - 2nd Floor
Other Rooms Breakfast Room, Family Room, Formal Dining, Formal Living, Kitchen/Dining Combo, Living/Dining Combo, Utility Room in House
Master Bathroom Half Bath, Primary Bath: Shower Only, Secondary Bath(s): Tub/Shower Combo
Den/Bedroom Plus 3
Kitchen Breakfast Bar, Kitchen open to Family Room, Pantry
Interior
Interior Features Drapes/Curtains/Window Cover, Fire/Smoke Alarm, Formal Entry/Foyer
Heating Central Gas
Cooling Central Electric
Flooring Tile, Wood
Fireplaces Number 1
Fireplaces Type Wood Burning Fireplace
Exterior
Exterior Feature Back Green Space, Back Yard, Back Yard Fenced, Patio/Deck, Porch, Side Yard, Subdivision Tennis Court
Parking Features Attached Garage
Garage Spaces 2.0
Roof Type Composition
Street Surface Concrete,Curbs,Gutters
Private Pool No
Building
Lot Description Subdivision Lot, Wooded
Story 2
Foundation Slab
Lot Size Range 0 Up To 1/4 Acre
Water Water District
Structure Type Brick
New Construction No
Schools
Elementary Schools Settlers Way Elementary School
Middle Schools First Colony Middle School
High Schools Clements High School
School District 19 - Fort Bend
Others
Senior Community No
Restrictions Deed Restrictions
Tax ID 6672-01-005-0110-907
Ownership Full Ownership
Energy Description Attic Vents,Ceiling Fans,Digital Program Thermostat,Energy Star Appliances,High-Efficiency HVAC,Insulated/Low-E windows
Acceptable Financing Cash Sale, Conventional, FHA, VA
Tax Rate 2.1584
Disclosures Mud, Other Disclosures, Sellers Disclosure
Listing Terms Cash Sale, Conventional, FHA, VA
Financing Cash Sale,Conventional,FHA,VA
Special Listing Condition Mud, Other Disclosures, Sellers Disclosure
Read Less Info
Want to know what your home might be worth? Contact us for a FREE valuation!

Our team is ready to help you sell your home for the highest possible price ASAP

Bought with Keller Williams Premier Realty
18333 Preston Rd # 100, Dallas, TX, 75252, United States







