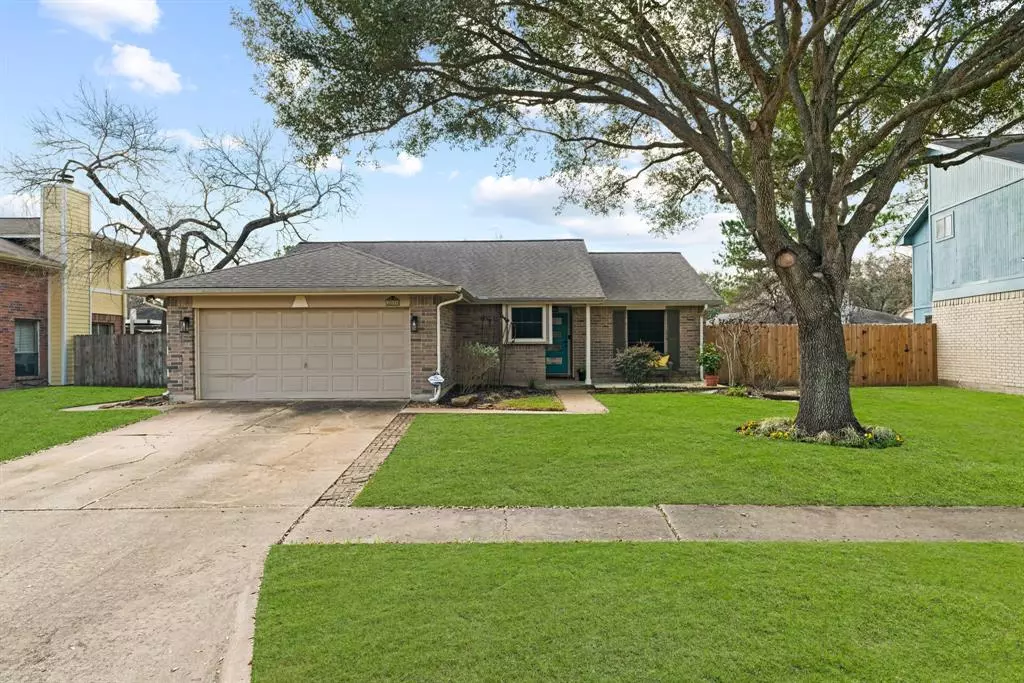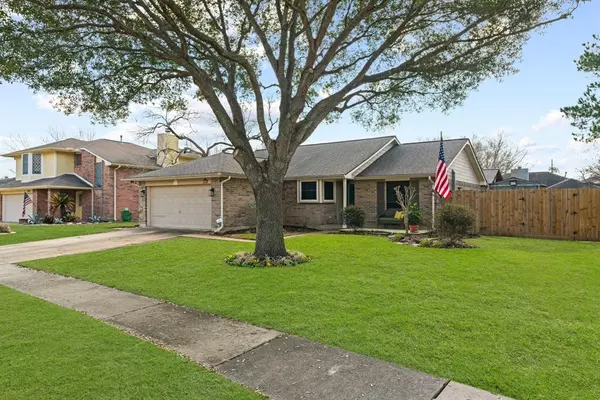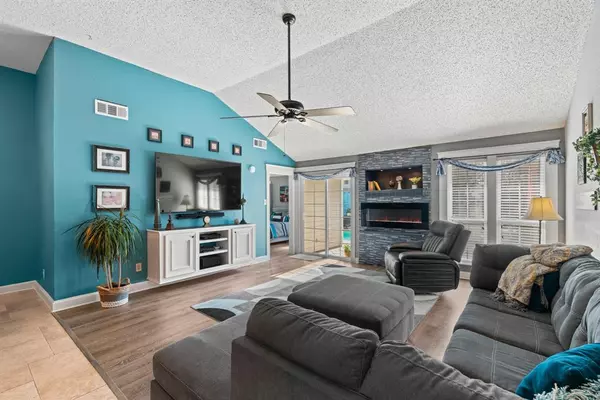$310,000
For more information regarding the value of a property, please contact us for a free consultation.
3 Beds
2 Baths
1,881 SqFt
SOLD DATE : 03/01/2023
Key Details
Property Type Single Family Home
Listing Status Sold
Purchase Type For Sale
Square Footage 1,881 sqft
Price per Sqft $159
Subdivision Pheasant Creek Sec 2
MLS Listing ID 39779210
Sold Date 03/01/23
Style Traditional
Bedrooms 3
Full Baths 2
HOA Fees $37/ann
HOA Y/N 1
Year Built 1983
Annual Tax Amount $5,405
Tax Year 2022
Lot Size 7,056 Sqft
Acres 0.162
Property Description
3-bedroom, 2 Full Bathrooms, living room, dining area and 2 car garage converted into a huge game room which provides more living space for you and your family. Once you step outside you will fall in love with the Outdoor deck and private in-ground pool with spa and fountain are ready bring more fun to your friends and families gathering. Located in well established and quiet neighborhood in Sugar Land Texas. Easy access to major highways, restaurants, grocery stores, gas stations and schools are all minutes away. Click on the Attachment Tab to see a list of Upgrades done. Energy efficient double pane Low-E windows are installed, new roof (replaced 2017 30yr CertainTeed) 4 ton HVAC and pool pump both replaced in 2018.
Don't miss out on this rare gem!
Location
State TX
County Fort Bend
Area Sugar Land West
Rooms
Bedroom Description All Bedrooms Up,Walk-In Closet
Other Rooms Breakfast Room, Family Room, Formal Living, Gameroom Up, Utility Room in Garage
Master Bathroom Primary Bath: Double Sinks, Primary Bath: Jetted Tub, Primary Bath: Separate Shower, Secondary Bath(s): Tub/Shower Combo
Kitchen Kitchen open to Family Room, Pantry, Pots/Pans Drawers
Interior
Interior Features Crown Molding, Dryer Included, Refrigerator Included, Washer Included
Heating Central Electric
Cooling Central Electric
Flooring Tile, Vinyl
Fireplaces Number 1
Exterior
Exterior Feature Back Yard, Back Yard Fenced, Covered Patio/Deck, Fully Fenced, Patio/Deck, Porch, Satellite Dish, Spa/Hot Tub, Storage Shed, Subdivision Tennis Court
Parking Features Attached Garage
Garage Spaces 2.0
Pool In Ground
Roof Type Composition
Street Surface Concrete,Curbs
Private Pool Yes
Building
Lot Description Subdivision Lot
Faces North
Story 1
Foundation Slab
Lot Size Range 0 Up To 1/4 Acre
Sewer Public Sewer
Water Public Water, Water District
Structure Type Brick,Cement Board
New Construction No
Schools
Elementary Schools Oyster Creek Elementary School
Middle Schools Garcia Middle School (Fort Bend)
High Schools Austin High School (Fort Bend)
School District 19 - Fort Bend
Others
Senior Community No
Restrictions Deed Restrictions
Tax ID 5785-02-001-0210-907
Ownership Full Ownership
Energy Description Ceiling Fans,Digital Program Thermostat,Energy Star Appliances,High-Efficiency HVAC,HVAC>13 SEER,Insulated/Low-E windows
Acceptable Financing Cash Sale, Conventional, FHA, VA
Tax Rate 2.6329
Disclosures Mud, Sellers Disclosure
Listing Terms Cash Sale, Conventional, FHA, VA
Financing Cash Sale,Conventional,FHA,VA
Special Listing Condition Mud, Sellers Disclosure
Read Less Info
Want to know what your home might be worth? Contact us for a FREE valuation!

Our team is ready to help you sell your home for the highest possible price ASAP

Bought with AroundTown Properties Inc
18333 Preston Rd # 100, Dallas, TX, 75252, United States







