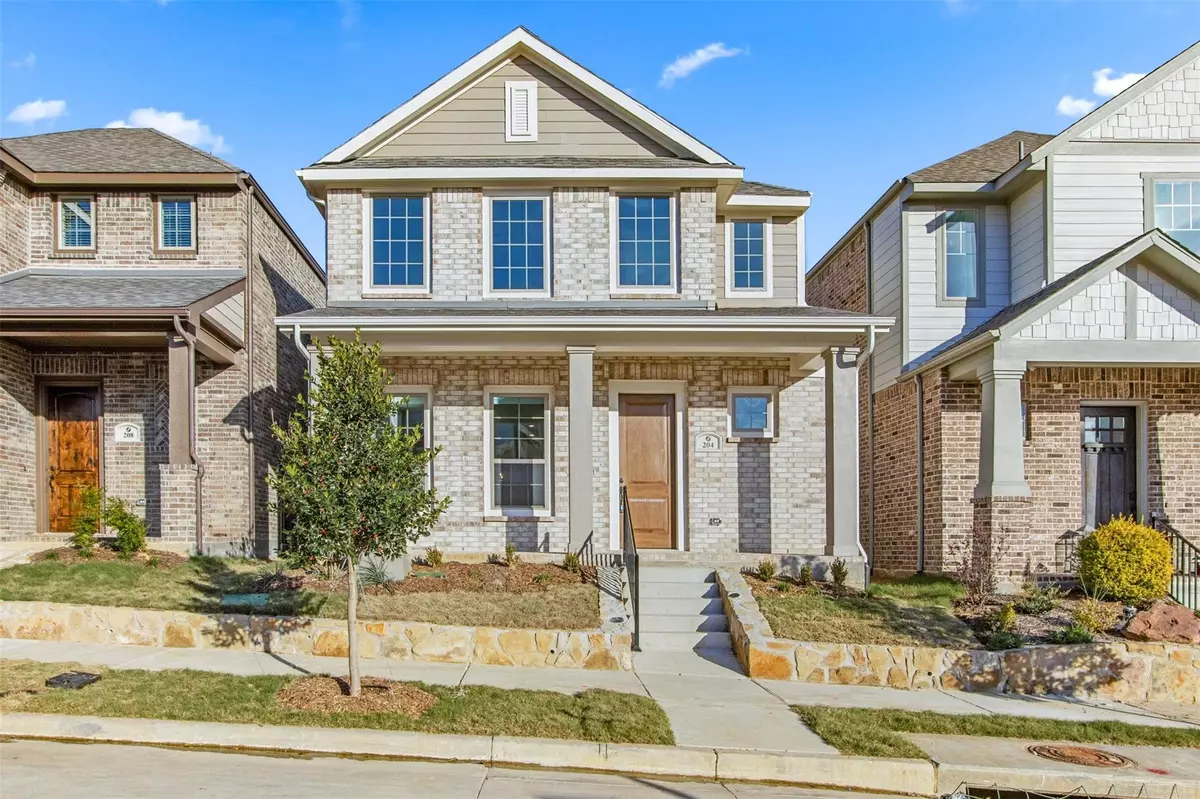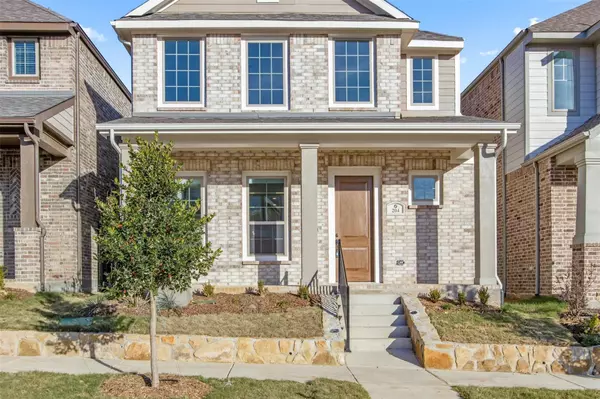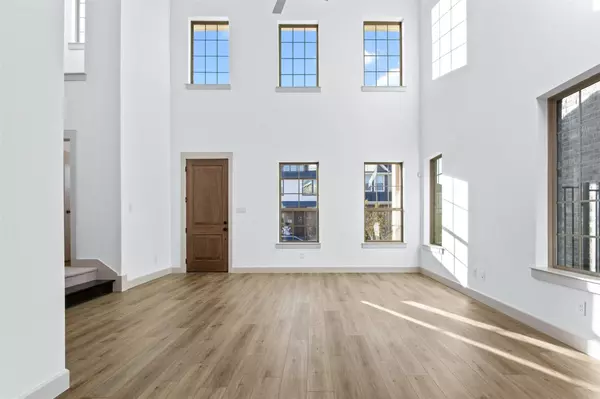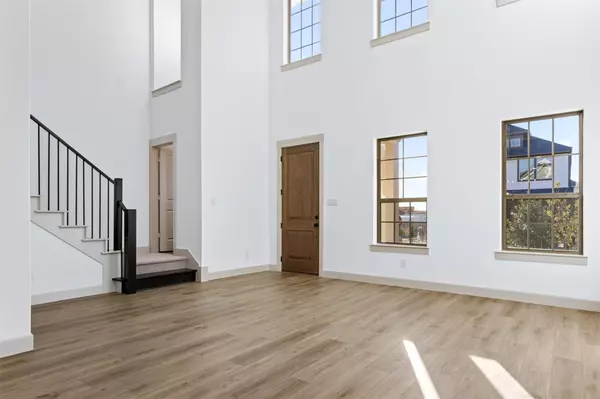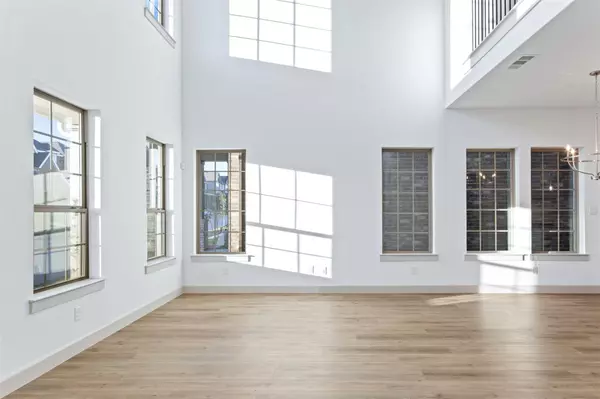$660,000
For more information regarding the value of a property, please contact us for a free consultation.
4 Beds
4 Baths
2,582 SqFt
SOLD DATE : 02/28/2023
Key Details
Property Type Single Family Home
Sub Type Single Family Residence
Listing Status Sold
Purchase Type For Sale
Square Footage 2,582 sqft
Price per Sqft $255
Subdivision Villas At Southgate
MLS Listing ID 20216358
Sold Date 02/28/23
Style Traditional
Bedrooms 4
Full Baths 3
Half Baths 1
HOA Fees $65/ann
HOA Y/N Mandatory
Year Built 2022
Annual Tax Amount $1,608
Lot Size 3,049 Sqft
Acres 0.07
Property Description
Introduce your buyers to a brand new never lived in Normandy Home. The home features high ceilings in the living room as soon as you walk. Beautiful quartz countertops, with gas cooktop and stainless steel appliances. Owner's suite on the first floor offering large walk-in closet, bathroom with oversized shower, quartz countertop with two sinks, framed mirror and linen closet. The second floor boasts a large game room that's perfect for entertaining, home office, or as a play space for your little ones. Close proximity to Grapevine Mills Mall, Legoland, Grapevine Lake, Bakersfield Park, DFW Airport. This home is in an amazing location.
Location
State TX
County Tarrant
Community Club House, Community Pool, Community Sprinkler, Greenbelt, Jogging Path/Bike Path, Park, Playground, Sidewalks
Direction From 121 & 2499, north on 2499 (Long Prairie Rd), go approx 2 miles, right onto Gerault Road, right onto Old Gerault Rd, right into community on Glenview Avenue .
Rooms
Dining Room 1
Interior
Interior Features Cable TV Available, Decorative Lighting, Flat Screen Wiring, High Speed Internet Available, Kitchen Island, Open Floorplan, Pantry, Smart Home System, Vaulted Ceiling(s), Walk-In Closet(s), Other
Heating Central, Natural Gas
Cooling Ceiling Fan(s), Central Air, Electric
Flooring Carpet, Ceramic Tile, Luxury Vinyl Plank
Appliance Dishwasher, Disposal, Gas Cooktop, Microwave, Plumbed For Gas in Kitchen
Heat Source Central, Natural Gas
Laundry Utility Room, Full Size W/D Area
Exterior
Exterior Feature Covered Patio/Porch
Garage Spaces 2.0
Community Features Club House, Community Pool, Community Sprinkler, Greenbelt, Jogging Path/Bike Path, Park, Playground, Sidewalks
Utilities Available City Sewer, City Water, Community Mailbox, Concrete, Curbs, Individual Gas Meter, Individual Water Meter, Sidewalk, Underground Utilities
Roof Type Composition
Garage Yes
Building
Story Two
Foundation Slab
Structure Type Brick,Wood
Schools
Elementary Schools Bluebonnet
Middle Schools Shadow Ridge
High Schools Flower Mound
School District Lewisville Isd
Others
Ownership see agent
Acceptable Financing Cash, Conventional, FHA, VA Loan
Listing Terms Cash, Conventional, FHA, VA Loan
Financing Conventional
Read Less Info
Want to know what your home might be worth? Contact us for a FREE valuation!

Our team is ready to help you sell your home for the highest possible price ASAP

©2025 North Texas Real Estate Information Systems.
Bought with Priyanka Kumar • Real T Team DFW
18333 Preston Rd # 100, Dallas, TX, 75252, United States


