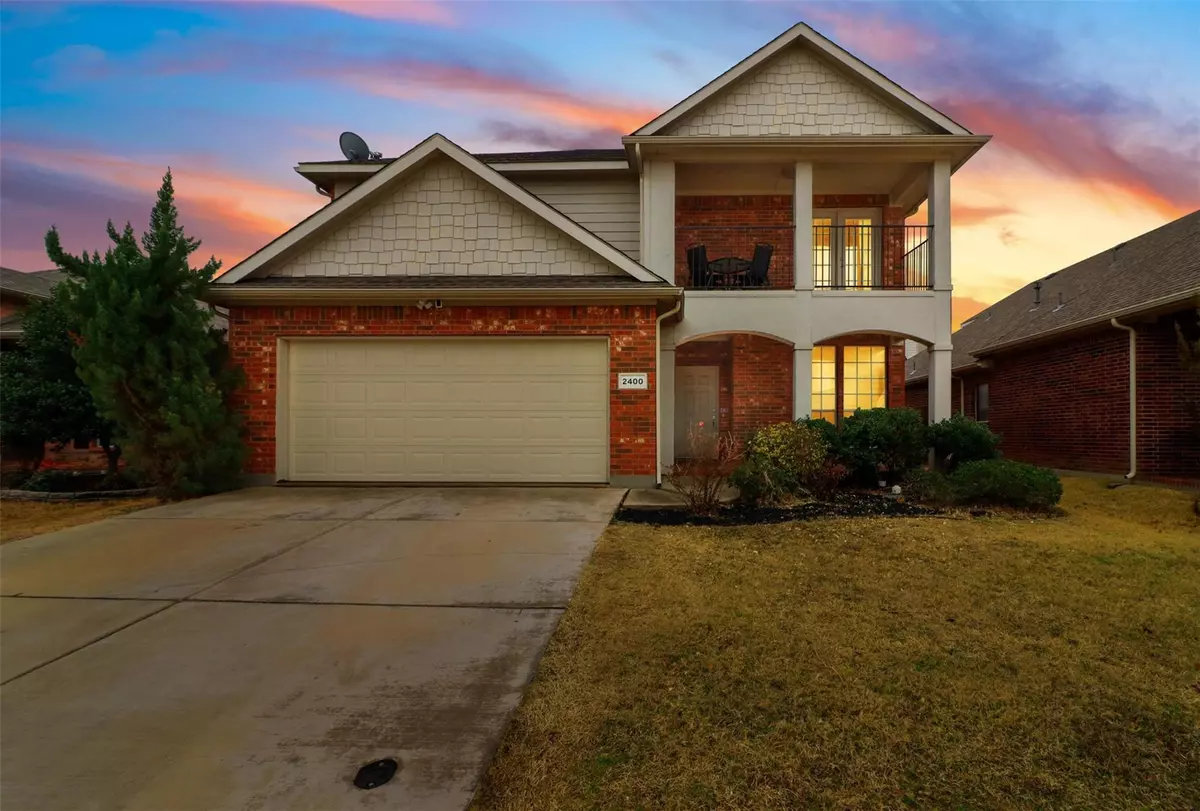$320,000
For more information regarding the value of a property, please contact us for a free consultation.
3 Beds
3 Baths
2,137 SqFt
SOLD DATE : 03/01/2023
Key Details
Property Type Single Family Home
Sub Type Single Family Residence
Listing Status Sold
Purchase Type For Sale
Square Footage 2,137 sqft
Price per Sqft $149
Subdivision Alexandra Meadows
MLS Listing ID 20247404
Sold Date 03/01/23
Style Traditional
Bedrooms 3
Full Baths 2
Half Baths 1
HOA Fees $27/ann
HOA Y/N Mandatory
Year Built 2006
Annual Tax Amount $7,186
Lot Size 5,314 Sqft
Acres 0.122
Property Description
MULTIPLE OFFERS RECEIVED!! BEAUTIFULLY well maintained home in Alexandria Meadows community. This move in ready, open concept 3 bedroom 2 bathroom home features a large open concept kitchen, eat in dining room with tons of cabinet and counter space. The formal dining room is currently being used as an office,
but can easily be converted back to a dining room and has amazing storage space under the stairs. You choose, because either one would work great. Upstairs you will find a spacious game room that leads out to a balcony along with a considerably sized primary bedroom with a large primary bathroom with dual sinks, and two other bedrooms and bathroom. This home is a showstopper and has so much to offer! Schedule your appointment today!
Location
State TX
County Tarrant
Community Curbs
Direction Going 820 East, take exit 16C on Mark IV Pkwy and go left. Take a left on Claire Dr, right on Charisma Dr and the home will be on your left.
Rooms
Dining Room 1
Interior
Interior Features Cable TV Available, Decorative Lighting, Double Vanity, Eat-in Kitchen, High Speed Internet Available, Kitchen Island, Open Floorplan, Pantry
Heating Central, Electric
Cooling Ceiling Fan(s), Central Air, Electric
Flooring Carpet, Ceramic Tile, Wood
Fireplaces Number 1
Fireplaces Type Electric, Living Room
Appliance Dishwasher, Disposal, Electric Range, Gas Water Heater, Microwave
Heat Source Central, Electric
Laundry Electric Dryer Hookup, Full Size W/D Area, Washer Hookup
Exterior
Exterior Feature Balcony, Covered Patio/Porch, Rain Gutters
Garage Spaces 2.0
Fence Wood
Community Features Curbs
Utilities Available City Sewer, City Water, Concrete, Curbs, Electricity Connected, Individual Gas Meter, Individual Water Meter
Roof Type Composition
Garage Yes
Building
Lot Description Interior Lot, Landscaped, Sprinkler System, Subdivision
Story Two
Foundation Slab
Structure Type Brick,Siding
Schools
Elementary Schools Gililland
School District Eagle Mt-Saginaw Isd
Others
Restrictions Deed
Ownership Scott & Sarah Steward
Acceptable Financing Cash, Conventional, FHA, VA Loan
Listing Terms Cash, Conventional, FHA, VA Loan
Financing VA
Special Listing Condition Deed Restrictions, Survey Available
Read Less Info
Want to know what your home might be worth? Contact us for a FREE valuation!

Our team is ready to help you sell your home for the highest possible price ASAP

©2024 North Texas Real Estate Information Systems.
Bought with Jamie Miller • Charitable Realty

18333 Preston Rd # 100, Dallas, TX, 75252, United States


