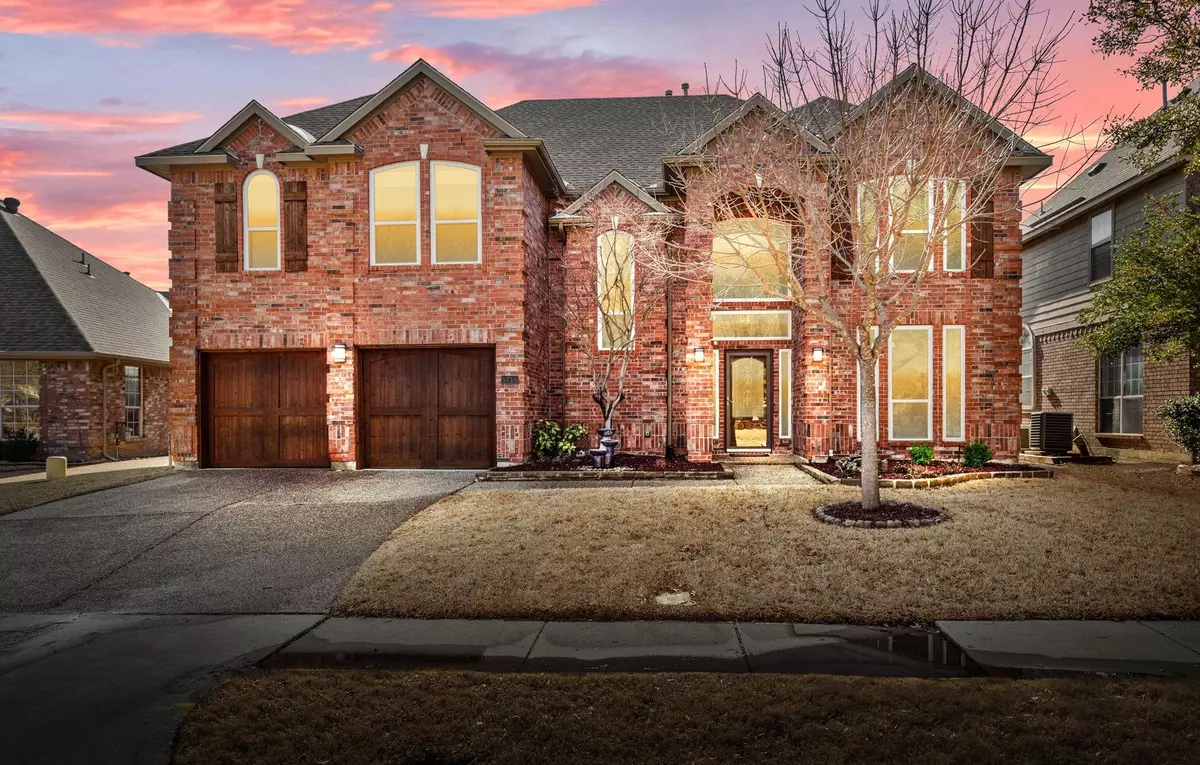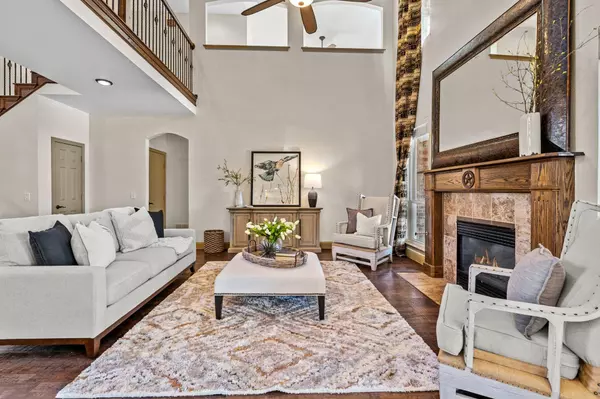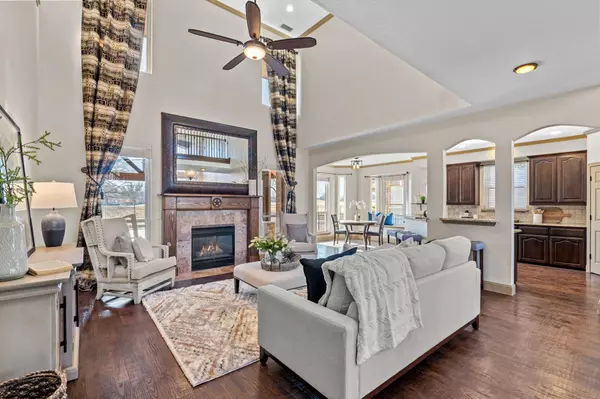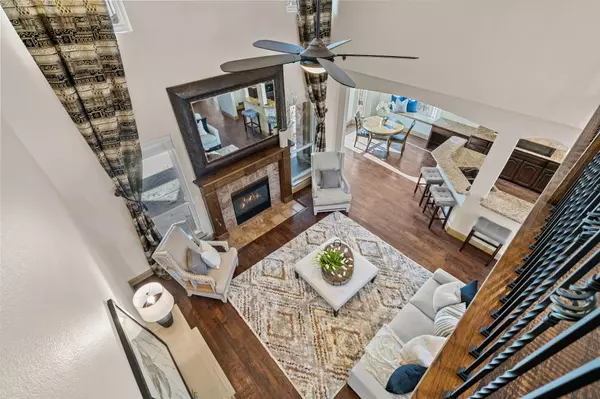$665,000
For more information regarding the value of a property, please contact us for a free consultation.
4 Beds
3 Baths
2,849 SqFt
SOLD DATE : 03/02/2023
Key Details
Property Type Single Family Home
Sub Type Single Family Residence
Listing Status Sold
Purchase Type For Sale
Square Footage 2,849 sqft
Price per Sqft $233
Subdivision Briar Ridge Ph I
MLS Listing ID 20252320
Sold Date 03/02/23
Bedrooms 4
Full Baths 3
HOA Fees $75/ann
HOA Y/N Mandatory
Year Built 1993
Annual Tax Amount $9,920
Lot Size 8,450 Sqft
Acres 0.194
Property Description
**multiple offers - deadline is 6 pm Tuesday, 2-7** An entertainers paradise! From the minute you walk in this home you will know - it has to be yours. Tall entry ceiling and open-concept living greats you at the door. Plus you can see directly out the NEW back windows to the outdoor living area, pool and golf course. You can adjust the downstairs bedroom to an office if that suits your family's needs. The private, primary bedroom is up, with views of the golf course and sunsets. An amazing sight to see! Hardwood floors, stainless, neutral colors, water purifying system and more. Come see for yourself. Well-maintained and cared for: Roof 2017, pool 2019, windows 2020, electric cooktop & outside grill 2021. Stonebridge amenities include community Pools, The Beach Club, Tennis & Pickleball courts, Aquatic center, Parks & playgrounds, Lakes & ponds, Hiking & biking trails, Common areas, and access to 2 premier golf club memberships.
Location
State TX
County Collin
Community Community Pool, Golf, Jogging Path/Bike Path, Lake, Park, Playground, Sidewalks, Tennis Court(S), Other
Direction From 121, take Lake Forest exit and go North to Stonebridge. 2 streets past Eldorado Pkwy on the left is S Briar Ridge Cir, home is on the left.
Rooms
Dining Room 2
Interior
Interior Features Decorative Lighting, Double Vanity, Eat-in Kitchen, Granite Counters, High Speed Internet Available, Open Floorplan, Pantry, Sound System Wiring, Walk-In Closet(s)
Heating Natural Gas
Cooling Ceiling Fan(s), Electric
Flooring Carpet, Ceramic Tile, Wood
Fireplaces Number 2
Fireplaces Type Electric, Gas Logs, Living Room, Outside, Wood Burning
Equipment Irrigation Equipment, Other
Appliance Dishwasher, Disposal, Electric Cooktop, Electric Oven, Microwave
Heat Source Natural Gas
Exterior
Exterior Feature Attached Grill, Balcony, Covered Patio/Porch, Garden(s), Gas Grill, Rain Gutters, Lighting, Outdoor Grill, Outdoor Living Center
Garage Spaces 2.0
Fence Wood, Wrought Iron
Pool Gunite, Heated, Pool Cover, Pool Sweep, Pool/Spa Combo, Water Feature
Community Features Community Pool, Golf, Jogging Path/Bike Path, Lake, Park, Playground, Sidewalks, Tennis Court(s), Other
Utilities Available Cable Available, City Sewer, City Water, Electricity Available
Roof Type Composition
Garage Yes
Private Pool 1
Building
Lot Description Interior Lot, Landscaped, Lrg. Backyard Grass, On Golf Course, Sprinkler System, Subdivision
Story Two
Foundation Slab
Structure Type Brick,Other
Schools
Elementary Schools Glenoaks
School District Mckinney Isd
Others
Ownership SEE INSTRUCTIONS
Acceptable Financing Cash, Conventional, VA Loan
Listing Terms Cash, Conventional, VA Loan
Financing Conventional
Special Listing Condition Aerial Photo, Survey Available
Read Less Info
Want to know what your home might be worth? Contact us for a FREE valuation!

Our team is ready to help you sell your home for the highest possible price ASAP

©2025 North Texas Real Estate Information Systems.
Bought with Eric Boeke • eXp Realty LLC
18333 Preston Rd # 100, Dallas, TX, 75252, United States







