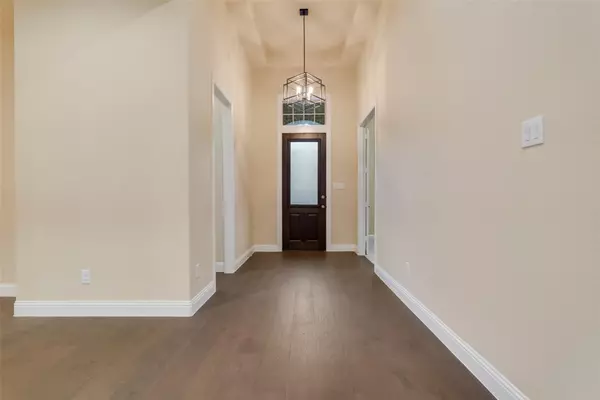$800,000
For more information regarding the value of a property, please contact us for a free consultation.
4 Beds
4 Baths
3,339 SqFt
SOLD DATE : 03/02/2023
Key Details
Property Type Single Family Home
Sub Type Single Family Residence
Listing Status Sold
Purchase Type For Sale
Square Footage 3,339 sqft
Price per Sqft $239
Subdivision Trinity Falls Planning Unit 2 Ph 4
MLS Listing ID 20214680
Sold Date 03/02/23
Bedrooms 4
Full Baths 4
HOA Fees $79/mo
HOA Y/N Mandatory
Year Built 2019
Annual Tax Amount $16,503
Lot Size 0.289 Acres
Acres 0.289
Property Description
Stunning Highland Home in Trinity Falls! This LIKE-NEW 1-STORY features light & bright chef's kitchen with oversized island, cabinet space galore, expansive pantry and overlooks a spacious living room with stone fireplace & large windows with view of the huge backyard. Private primary bedroom boasts bay window sitting area and bath with oversized seamless shower and soaker tub, plus a massive closet complete with built-ins! 4 substantial bedrooms, formal dining room, game-media or flex room, and study with etched glass doors for privacy. Hardwood floors, plantation shutters, designer tile flooring, mud bench, butler's pantry, 3 car garage with 2 oversize storage. This home really is a perfect gem!
Location
State TX
County Collin
Community Club House, Community Pool, Greenbelt, Jogging Path/Bike Path, Lake, Park, Playground, Sidewalks
Direction From I-75 proceed north from McKinney, exit Laud Howell Pkwy and turn left, turn right onto Trinity Falls Pkwy. Go through 2nd stop sign and follow & bear right. Left at Sweetwater Cove. Right at Lost Woods Way. Model at far end of street.
Rooms
Dining Room 2
Interior
Interior Features Built-in Features, Decorative Lighting, Dry Bar, High Speed Internet Available, Kitchen Island, Pantry, Vaulted Ceiling(s), Walk-In Closet(s)
Heating Central, Electric, Natural Gas
Cooling Central Air, Electric
Flooring Carpet, Ceramic Tile, Slate, Wood
Fireplaces Number 2
Fireplaces Type Brick, Gas Logs, Gas Starter, Heatilator, Metal, Stone
Appliance Dishwasher, Electric Oven, Gas Cooktop, Microwave, Convection Oven, Tankless Water Heater
Heat Source Central, Electric, Natural Gas
Laundry Electric Dryer Hookup, Utility Room, Full Size W/D Area, Washer Hookup
Exterior
Garage Spaces 3.0
Community Features Club House, Community Pool, Greenbelt, Jogging Path/Bike Path, Lake, Park, Playground, Sidewalks
Utilities Available Cable Available, City Sewer, City Water
Roof Type Composition
Garage Yes
Building
Story One
Foundation Slab
Structure Type Brick
Schools
Elementary Schools Naomi Press
School District Mckinney Isd
Others
Ownership See Tax
Acceptable Financing Cash, Conventional, FHA
Listing Terms Cash, Conventional, FHA
Financing Conventional
Special Listing Condition Survey Available
Read Less Info
Want to know what your home might be worth? Contact us for a FREE valuation!

Our team is ready to help you sell your home for the highest possible price ASAP

©2024 North Texas Real Estate Information Systems.
Bought with Tina Jones • Keller Williams NO. Collin Cty
18333 Preston Rd # 100, Dallas, TX, 75252, United States







