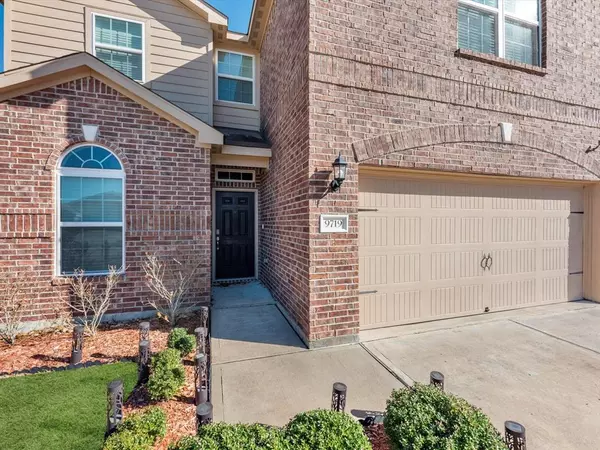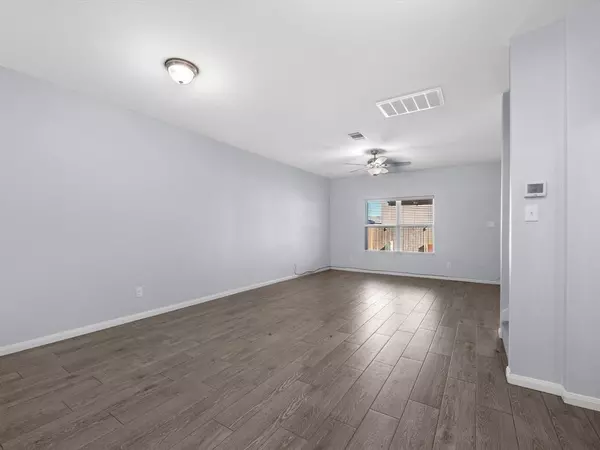$289,990
For more information regarding the value of a property, please contact us for a free consultation.
5 Beds
2.1 Baths
2,616 SqFt
SOLD DATE : 03/03/2023
Key Details
Property Type Single Family Home
Listing Status Sold
Purchase Type For Sale
Square Footage 2,616 sqft
Price per Sqft $107
Subdivision Sterling Lakes West
MLS Listing ID 95582719
Sold Date 03/03/23
Style Traditional
Bedrooms 5
Full Baths 2
Half Baths 1
HOA Fees $91/ann
HOA Y/N 1
Year Built 2017
Annual Tax Amount $8,828
Tax Year 2022
Lot Size 5,502 Sqft
Acres 0.1263
Property Description
Move-In Ready Two-Story boasting an expansive & rare 5 Bedroom floor plan. Take comfort in the gated community access, and convenient location to the Sterling Lake master-planned amenities and elementary school within walking distance! This one-owner home has been well maintained & improved, hosting 2,600sf+ of living space, primary bedroom on 1st floor, wood-tile flooring in main areas and even the majority of the 2nd floor. The kitchen features Upgraded electric range/microwave, ample cabinetry, and a sitting bar that over looks the dining/living combo. #4 secondary bedrooms & a game room are located upstairs with anyone possessing ability to convert into an office. The private backyard space can be thoroughly enjoyed beneath the covered patio, stretching the entire width of the home! Enjoy time with the family at the community tennis courts, Splashpad Texas, junior Olympic sized swimming pool, basketball court, and clubhouse, or travel amongst the miles of paved walking trails.
Location
State TX
County Brazoria
Community Sterling Lakes
Area Alvin North
Rooms
Bedroom Description Primary Bed - 1st Floor
Other Rooms Gameroom Up, Utility Room in House
Master Bathroom Primary Bath: Double Sinks, Primary Bath: Separate Shower
Interior
Heating Central Electric
Cooling Central Electric
Exterior
Parking Features Attached Garage
Garage Spaces 2.0
Roof Type Composition
Private Pool No
Building
Lot Description Subdivision Lot
Story 2
Foundation Slab
Lot Size Range 0 Up To 1/4 Acre
Water Water District
Structure Type Brick,Cement Board
New Construction No
Schools
Elementary Schools Sanchez Elementary School (Alvin)
Middle Schools Caffey Junior High School
High Schools Iowa Colony High School
School District 3 - Alvin
Others
HOA Fee Include Clubhouse,Limited Access Gates,Recreational Facilities
Senior Community No
Restrictions Deed Restrictions
Tax ID 7793-2005-006
Acceptable Financing Cash Sale, Conventional, FHA, Investor, VA
Tax Rate 3.3438
Disclosures Sellers Disclosure
Listing Terms Cash Sale, Conventional, FHA, Investor, VA
Financing Cash Sale,Conventional,FHA,Investor,VA
Special Listing Condition Sellers Disclosure
Read Less Info
Want to know what your home might be worth? Contact us for a FREE valuation!

Our team is ready to help you sell your home for the highest possible price ASAP

Bought with eXp Realty, LLC
18333 Preston Rd # 100, Dallas, TX, 75252, United States







