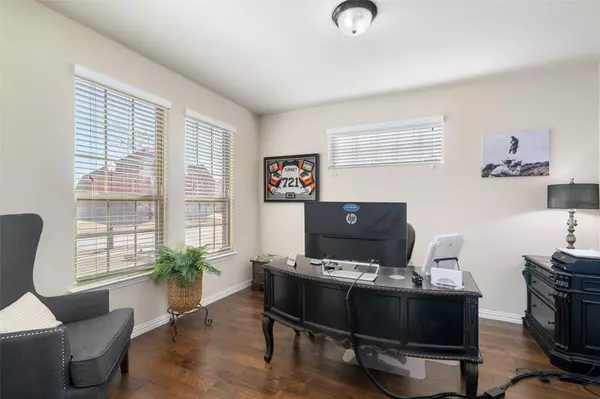$560,000
For more information regarding the value of a property, please contact us for a free consultation.
4 Beds
3 Baths
2,800 SqFt
SOLD DATE : 03/10/2023
Key Details
Property Type Single Family Home
Sub Type Single Family Residence
Listing Status Sold
Purchase Type For Sale
Square Footage 2,800 sqft
Price per Sqft $200
Subdivision Heritage Park
MLS Listing ID 20254808
Sold Date 03/10/23
Style Traditional
Bedrooms 4
Full Baths 2
Half Baths 1
HOA Fees $60/ann
HOA Y/N Mandatory
Year Built 2016
Annual Tax Amount $4,307
Lot Size 10,890 Sqft
Acres 0.25
Lot Dimensions 83x130
Property Description
A true masterpiece of luxury and comfort with plenty of space to suit all your needs. Step inside to beautiful hardwood floors and high ceilings. Off the foyer, there's a dedicated home office. It's the perfect work from home environment. A true great room awaits with a spacious open kitchen with granite countertops, double ovens, a 5-burner gas cooktop, and a large island with counter seating. The casual dining area opens to a spacious family room with a gas fireplace, creating the perfect entertainment space. The master retreat offers a bay window sitting area and a luxurious bath with granite vanities, a garden tub, walk-in shower, and large walk-in closet. Upstairs, you'll find three bedrooms with walk-in closets and an oversized game room providing space for everyone. Enjoy the great outdoors on the covered patio overlooking the oversized backyard. The third garage has a pass-thru door to an extra parking pad in back. Close to shopping, highly acclaimed schools, tollway & more.
Location
State TX
County Dallas
Community Community Pool, Jogging Path/Bike Path, Perimeter Fencing, Sidewalks
Direction From 190 exit Miles - Merritt. North on Merritt, Left on Hudson, Right on Heritage Park, Right on Martha
Rooms
Dining Room 1
Interior
Interior Features Cable TV Available, Decorative Lighting, Double Vanity, Eat-in Kitchen, Flat Screen Wiring, Granite Counters, High Speed Internet Available, Kitchen Island, Pantry, Smart Home System, Sound System Wiring, Vaulted Ceiling(s), Walk-In Closet(s)
Heating Central, Electric, Heat Pump, Zoned
Cooling Ceiling Fan(s), Central Air, Electric, ENERGY STAR Qualified Equipment, Heat Pump, Humidity Control, Zoned
Flooring Carpet, Ceramic Tile, Wood
Fireplaces Number 1
Fireplaces Type Gas Logs, Heatilator
Appliance Dishwasher, Disposal, Electric Oven, Gas Cooktop, Gas Water Heater, Microwave, Double Oven, Plumbed For Gas in Kitchen, Vented Exhaust Fan
Heat Source Central, Electric, Heat Pump, Zoned
Laundry Electric Dryer Hookup, Utility Room, Full Size W/D Area, Washer Hookup
Exterior
Exterior Feature Covered Patio/Porch, Rain Gutters, RV/Boat Parking
Garage Spaces 3.0
Fence Wood
Community Features Community Pool, Jogging Path/Bike Path, Perimeter Fencing, Sidewalks
Utilities Available Cable Available, City Sewer, City Water, Concrete, Curbs, Natural Gas Available, Sidewalk, Underground Utilities
Roof Type Composition
Garage Yes
Building
Lot Description Corner Lot, Few Trees, Interior Lot, Landscaped, Lrg. Backyard Grass, Sprinkler System, Subdivision
Story Two
Foundation Slab
Structure Type Brick,Rock/Stone
Schools
Elementary Schools Choice Of School
School District Garland Isd
Others
Ownership See Disclosure
Acceptable Financing Cash, Conventional, FHA, VA Loan
Listing Terms Cash, Conventional, FHA, VA Loan
Financing Conventional
Read Less Info
Want to know what your home might be worth? Contact us for a FREE valuation!

Our team is ready to help you sell your home for the highest possible price ASAP

©2025 North Texas Real Estate Information Systems.
Bought with Sarah Nguyen • Keller Williams Realty DPR
18333 Preston Rd # 100, Dallas, TX, 75252, United States







