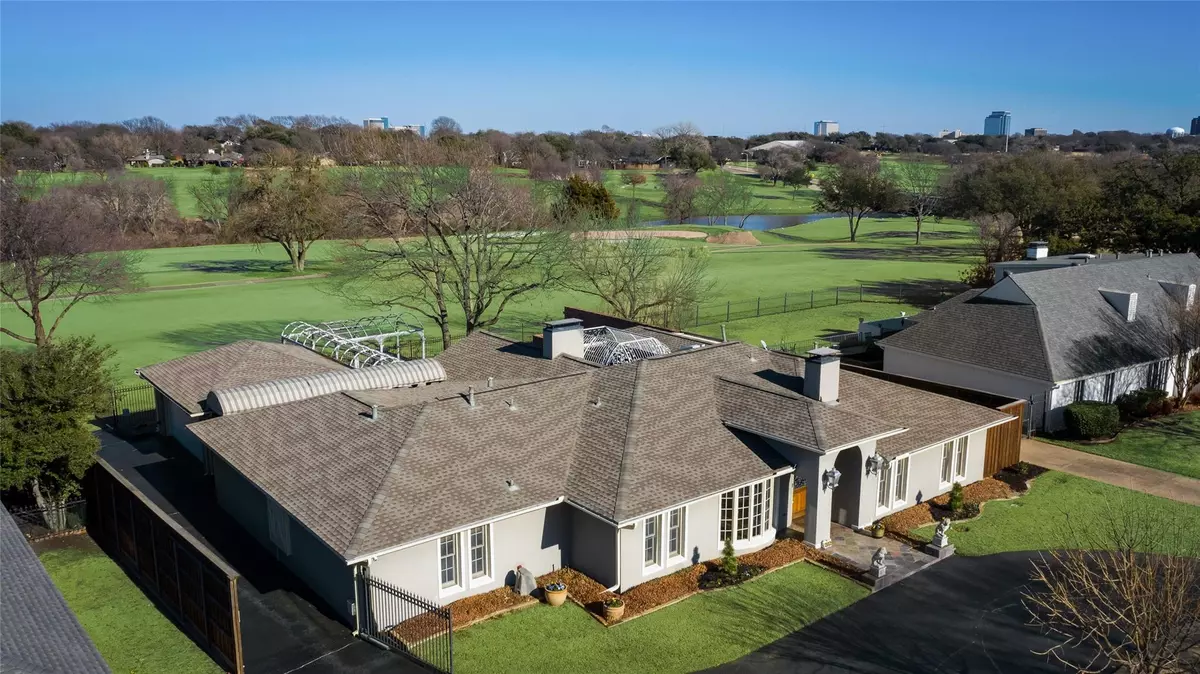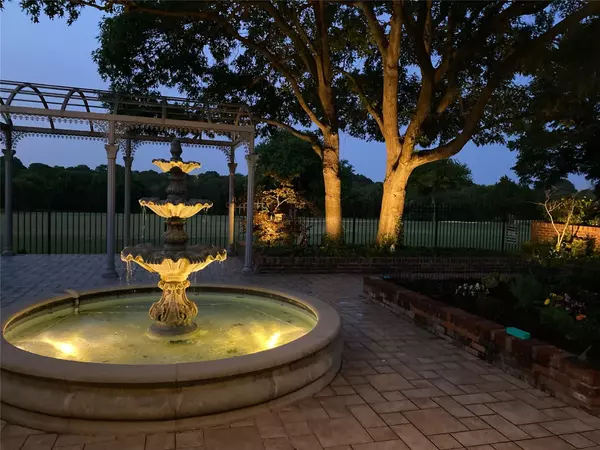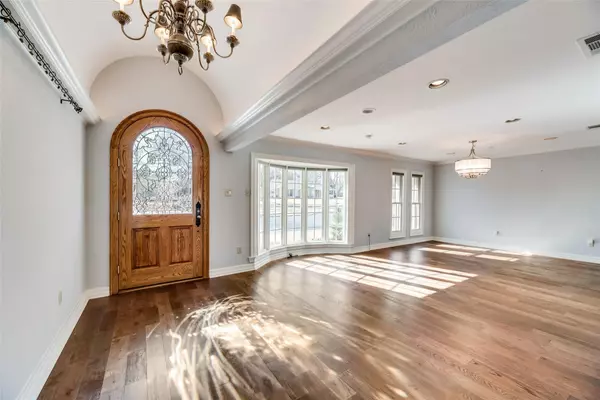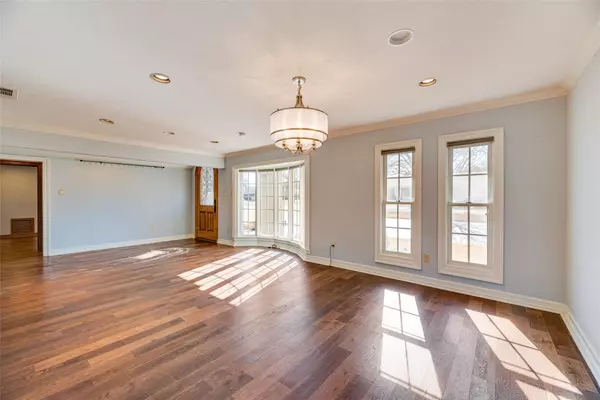$750,000
For more information regarding the value of a property, please contact us for a free consultation.
3 Beds
2 Baths
3,099 SqFt
SOLD DATE : 03/14/2023
Key Details
Property Type Single Family Home
Sub Type Single Family Residence
Listing Status Sold
Purchase Type For Sale
Square Footage 3,099 sqft
Price per Sqft $242
Subdivision Canyon Creek Country Club 21
MLS Listing ID 20249602
Sold Date 03/14/23
Bedrooms 3
Full Baths 2
HOA Y/N None
Year Built 1971
Annual Tax Amount $13,846
Lot Size 0.280 Acres
Acres 0.28
Property Description
HIGHLY SOUGHT-AFTER CANYON CREEK! RELAX ON THE BACK PATIO WITH UNIQUE FRENCH QUARTER FEEL, GORGEOUS GOLF COUSE VIEWS & TRANQUIL FOUNTAIN! Beautifully Updated, Light & Bright Interior. Hardwood Floors Majority of Home! Domed Ceiling Entry & Formal Living & Dining Welcome You. Spacious Family Room has Vaulted Beamed Ceiling & Brick Gas Log FP. Kitchen offers White Cabinetry, Quartz Counters, SS Appls (Both Gas & Elec Oven) & Built-In SubZero Fridge. Richly Appointed Study w Gas Log FP flanked by Built-in Cabinetry & Bookcases. Master Suite has Stained Glass Window, Walk-In Closets & Ensuite w Dual Sinks & Wet Room w Garden Tub & Shower. Second BR has Bath Access to 2nd Full Bath w Pedestal Sink & Walk-In Shower. 3rd BR w Built-In Cabinetry & Desk. Outside is the SHOWSTOPPER. Lady Banks Rose Covered Trellis (when in Season), Outdoor Kitchen w Grill & Fridge, Gas Lanterns & Gate Access to Golf Course. Greenhouse, Storage Shed, Generator, Detached 2 Car Garage, Electric Gate & Circle Drive.
Location
State TX
County Collin
Direction From US 75 head West on Renner Road. Turn Left onto Custer Parkway. Turn Right onto Pleasant Valley Lane. Turn Left onto Tam O'Shanter Lane. Turn Right onto Lookout Drive. Turn Right onto Canyon Creek Drive.
Rooms
Dining Room 2
Interior
Interior Features Built-in Features, Cable TV Available, Chandelier, Decorative Lighting, High Speed Internet Available, Vaulted Ceiling(s), Walk-In Closet(s)
Heating Central, Natural Gas
Cooling Ceiling Fan(s), Central Air, Electric
Flooring Carpet, Ceramic Tile, Hardwood
Fireplaces Number 2
Fireplaces Type Brick, Family Room, Gas Logs
Equipment Generator
Appliance Built-in Gas Range, Built-in Refrigerator, Dishwasher, Electric Oven, Microwave
Heat Source Central, Natural Gas
Laundry Electric Dryer Hookup, Full Size W/D Area, Washer Hookup
Exterior
Exterior Feature Attached Grill, Covered Patio/Porch, Rain Gutters, Outdoor Kitchen, Storage
Garage Spaces 2.0
Fence Brick, Electric, Gate, Wood, Wrought Iron
Utilities Available City Sewer, City Water, Curbs, Sidewalk
Roof Type Composition
Garage Yes
Building
Lot Description Few Trees, Landscaped, On Golf Course, Sprinkler System, Subdivision
Story One
Foundation Slab
Structure Type Brick
Schools
Elementary Schools Aldridge
High Schools Plano Senior
School District Plano Isd
Others
Ownership Kirk Lipscomb, Denice Lipscomb
Acceptable Financing Cash, Conventional, FHA, VA Loan
Listing Terms Cash, Conventional, FHA, VA Loan
Financing Conventional
Read Less Info
Want to know what your home might be worth? Contact us for a FREE valuation!

Our team is ready to help you sell your home for the highest possible price ASAP

©2025 North Texas Real Estate Information Systems.
Bought with Kati Gyulai • Rogers Healy and Associates
18333 Preston Rd # 100, Dallas, TX, 75252, United States







