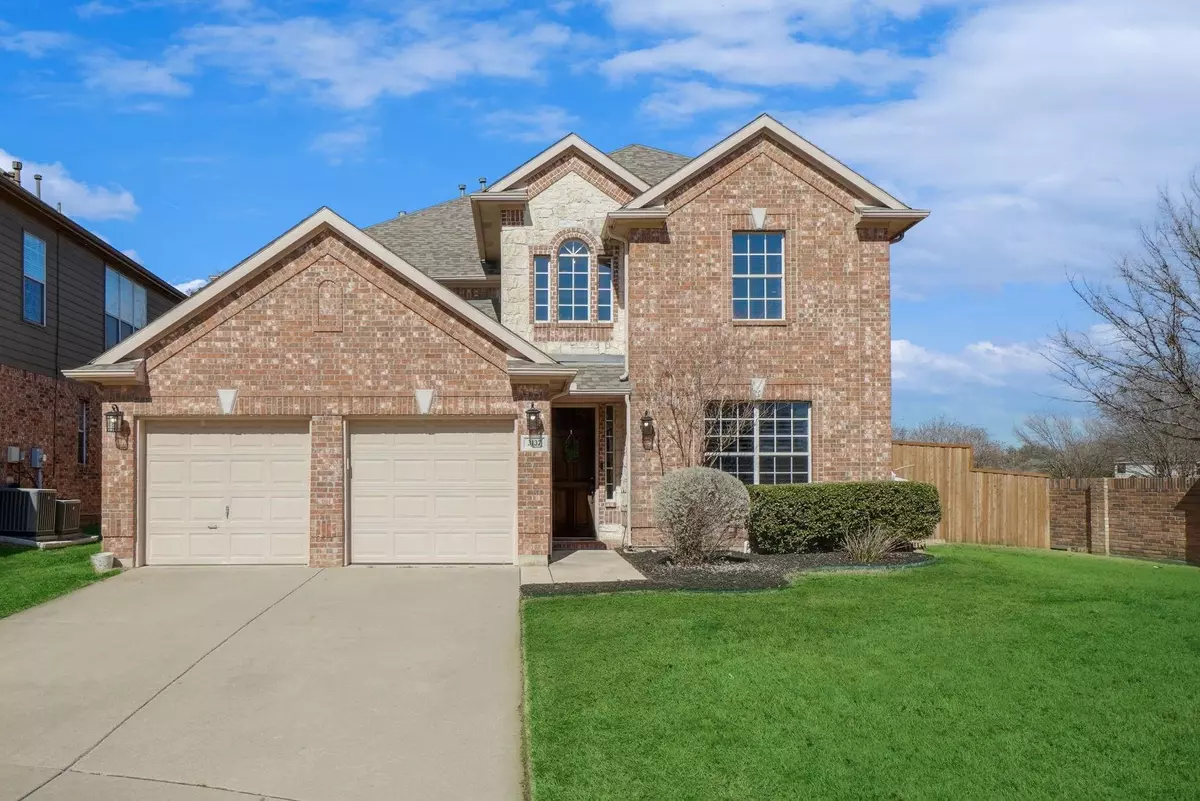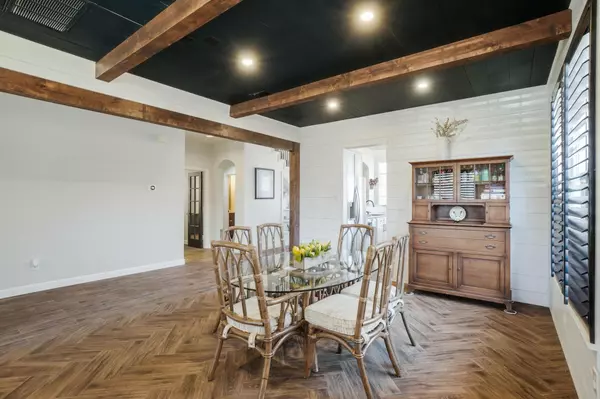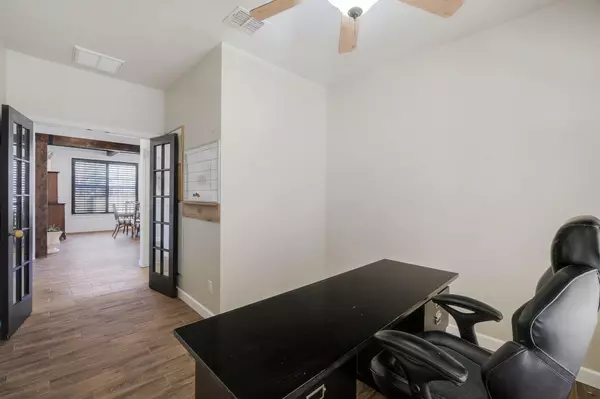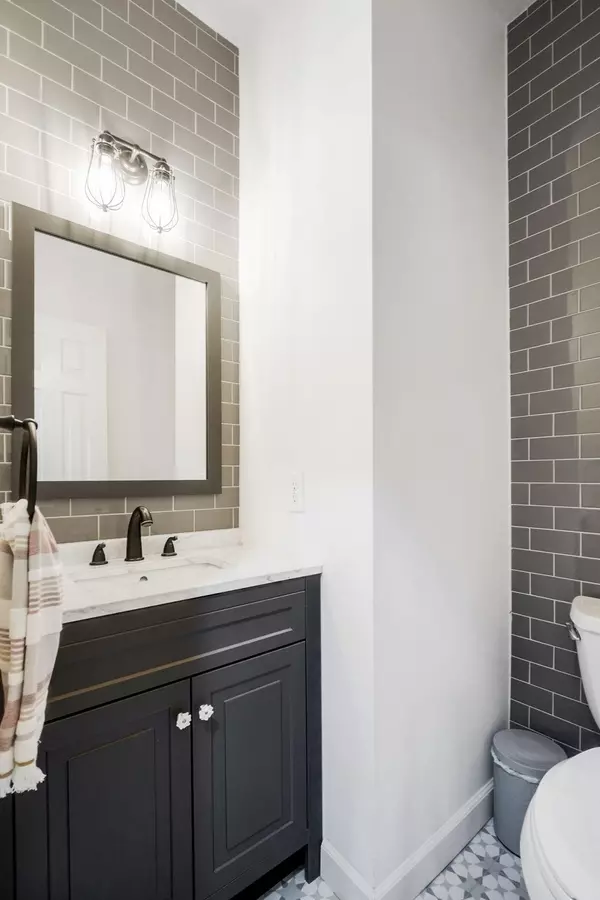$690,000
For more information regarding the value of a property, please contact us for a free consultation.
4 Beds
4 Baths
3,232 SqFt
SOLD DATE : 03/15/2023
Key Details
Property Type Single Family Home
Sub Type Single Family Residence
Listing Status Sold
Purchase Type For Sale
Square Footage 3,232 sqft
Price per Sqft $213
Subdivision Wellington Estates Ph 1B
MLS Listing ID 20239029
Sold Date 03/15/23
Style Traditional
Bedrooms 4
Full Baths 3
Half Baths 1
HOA Fees $41
HOA Y/N Mandatory
Year Built 2000
Annual Tax Amount $9,617
Lot Size 10,497 Sqft
Acres 0.241
Property Description
Welcome Home to 3137 Myrtice Dr. in Wellington Estates! Nestled in a culdesac on an oversized lot, this property has so much to offer! As you walk in the front door you are greeted with the combined formal living & dining rooms with continuous wood plank tile laid in a herringbone pattern throughout the downstairs. The great room has a definite WOW factor with 2 walls of windows that allow for loads of natural light and a view of the gorgeous newly built pool. The kitchen is open to the family room and perfect for entertaining. The large master bedroom is located downstairs for easy living with 3 bedrooms and a Gameroom up. The Gameroom has double doors so it could function as a 5th bedroom. This floor plan also has 2 extra rooms, one up and the other down, both being utilized as offices. Both spaces are private so could be used in other ways as well! This backyard has it all! With pool, hardscape for lounging and entertaining, and yard to play. Don't miss out on this amazing home!
Location
State TX
County Denton
Community Community Pool, Curbs, Fitness Center, Greenbelt, Jogging Path/Bike Path, Park, Playground, Pool, Sidewalks, Tennis Court(S)
Direction See GPS
Rooms
Dining Room 2
Interior
Interior Features Cable TV Available, Cathedral Ceiling(s), Chandelier, Decorative Lighting, Double Vanity, Eat-in Kitchen, Granite Counters, High Speed Internet Available, Kitchen Island, Open Floorplan, Vaulted Ceiling(s)
Heating Central, Fireplace(s), Natural Gas, Zoned
Cooling Central Air, Electric, Zoned
Flooring Ceramic Tile, Luxury Vinyl Plank, Wood
Fireplaces Number 1
Fireplaces Type Gas Starter, Great Room, Masonry
Appliance Dishwasher, Disposal, Electric Cooktop, Electric Oven, Gas Water Heater, Microwave, Vented Exhaust Fan
Heat Source Central, Fireplace(s), Natural Gas, Zoned
Exterior
Exterior Feature Rain Gutters, Private Yard
Garage Spaces 2.0
Fence Back Yard, Wood
Pool Gunite, Heated, In Ground, Outdoor Pool, Pool Sweep, Pool/Spa Combo, Salt Water
Community Features Community Pool, Curbs, Fitness Center, Greenbelt, Jogging Path/Bike Path, Park, Playground, Pool, Sidewalks, Tennis Court(s)
Utilities Available Cable Available, City Sewer, City Water, Individual Gas Meter, Individual Water Meter, Sidewalk
Roof Type Composition
Garage Yes
Private Pool 1
Building
Lot Description Cul-De-Sac, Few Trees, Landscaped, Sprinkler System
Story Two
Foundation Slab
Structure Type Brick
Schools
Elementary Schools Wellington
School District Lewisville Isd
Others
Restrictions Deed
Acceptable Financing 1031 Exchange, Cash, Conventional, FHA, VA Loan
Listing Terms 1031 Exchange, Cash, Conventional, FHA, VA Loan
Financing Conventional
Read Less Info
Want to know what your home might be worth? Contact us for a FREE valuation!

Our team is ready to help you sell your home for the highest possible price ASAP

©2025 North Texas Real Estate Information Systems.
Bought with Saman Ilangasinghe • Texas Properties
18333 Preston Rd # 100, Dallas, TX, 75252, United States







