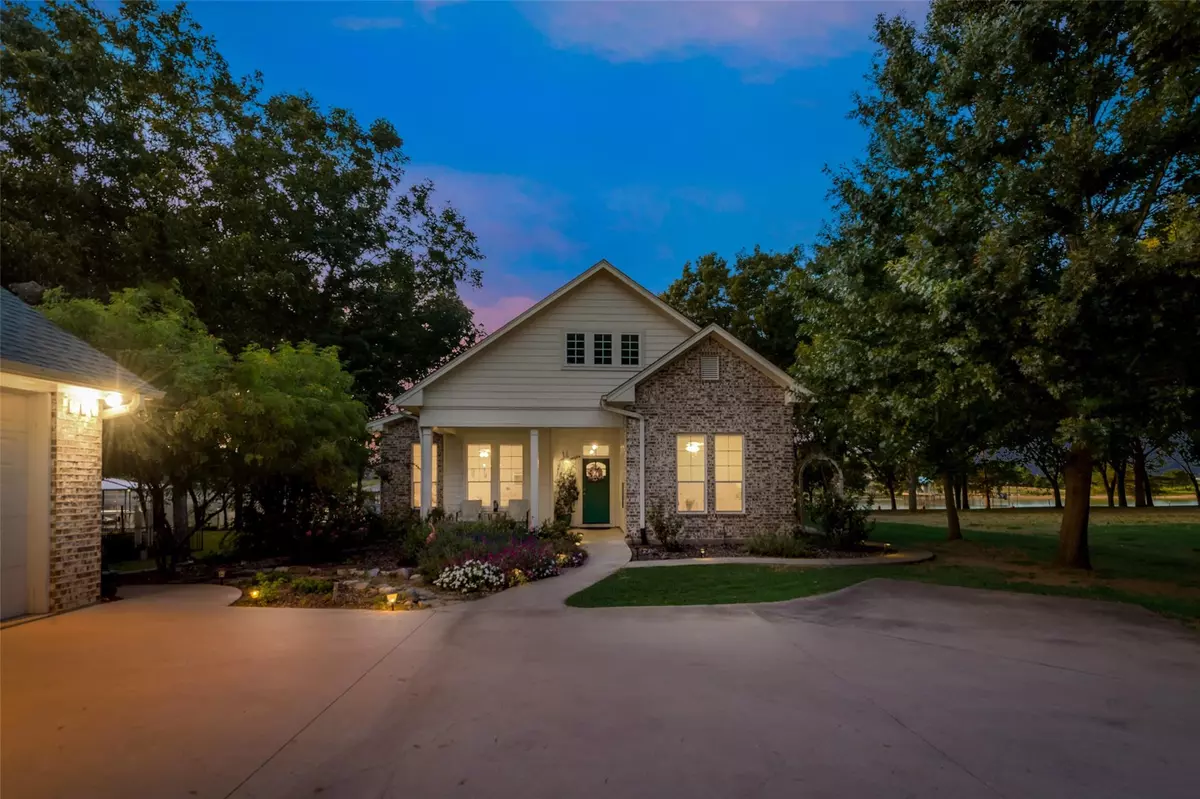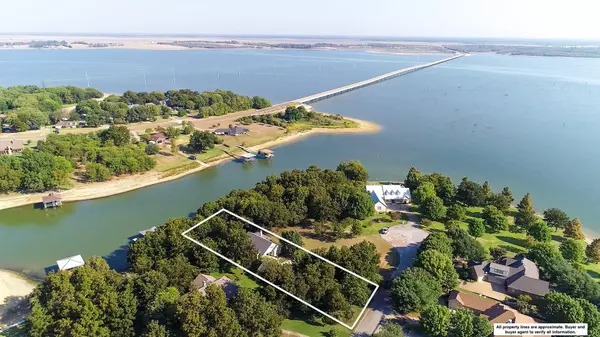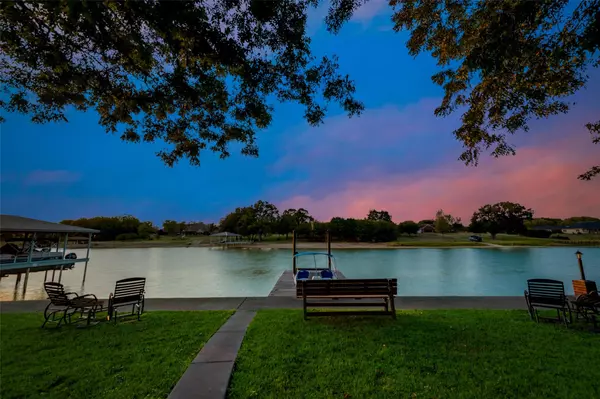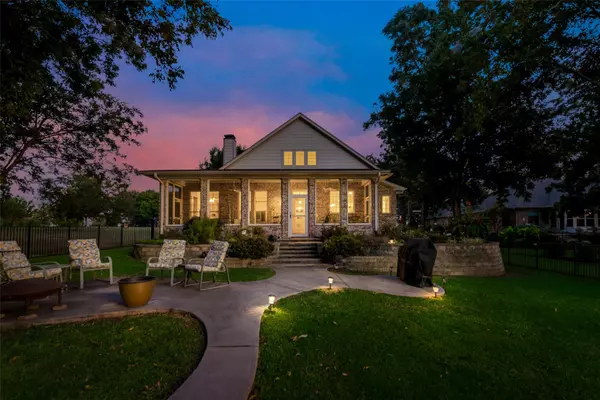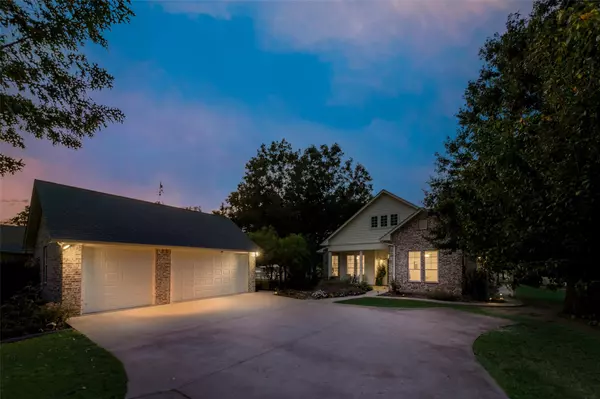$550,000
For more information regarding the value of a property, please contact us for a free consultation.
2 Beds
2 Baths
1,809 SqFt
SOLD DATE : 03/17/2023
Key Details
Property Type Single Family Home
Sub Type Single Family Residence
Listing Status Sold
Purchase Type For Sale
Square Footage 1,809 sqft
Price per Sqft $304
Subdivision Starcrest Estates
MLS Listing ID 20182780
Sold Date 03/17/23
Bedrooms 2
Full Baths 2
HOA Fees $46/ann
HOA Y/N Mandatory
Year Built 2010
Annual Tax Amount $7,336
Lot Size 0.740 Acres
Acres 0.74
Property Description
Panoramic water views! An absolutely stunning waterfront property to escape your urban lifestyle and enjoy the tranquility of nature's beauty. Take delight in the well-landscaped gardens that offers a great curb appeal! As you make your way inside find yourself falling in love with all the exquisite features. A welcoming entryway, leading to the open kitchen and living area; a generous amount of windows for natural sunlight, high vaulted ceilings, and views of Richland Chambers! Dreamy kitchen from top to bottom offering soft close drawers, granite countertops, open shelving, hot water dispenser, glass door cabinets, and a huge island! On the other side of the home, find a nice extra nook space to turn into an office, reading, or whatever your heart desires! Outdoor activities will be a joy in this grand backyard! Sunsets and sunrises will be a must in the screen back porch area! 3rd Bedroom is currently being used as a dinning room.
Location
State TX
County Navarro
Community Boat Ramp, Community Dock, Gated, Perimeter Fencing
Direction From Corsicana, take hwy 287 towards Mildred, take a left onto FM 637, left on Fm 2859, turn into Starcrest subdivision on the right, take a right on Starcrest Dr, and left on Sunset Lane, property is on the left right before the cul-de-sac
Rooms
Dining Room 1
Interior
Interior Features Built-in Features, Decorative Lighting, Eat-in Kitchen, Granite Counters, Kitchen Island, Pantry, Tile Counters
Heating Central, Fireplace(s), Propane
Cooling Ceiling Fan(s), Central Air
Flooring Ceramic Tile, Wood
Fireplaces Number 1
Fireplaces Type Gas, Living Room
Appliance Dishwasher, Gas Cooktop, Gas Oven, Microwave, Tankless Water Heater
Heat Source Central, Fireplace(s), Propane
Laundry Utility Room, Full Size W/D Area, Washer Hookup, On Site
Exterior
Exterior Feature Covered Patio/Porch, Garden(s), Outdoor Living Center
Garage Spaces 3.0
Fence Back Yard, Fenced, Wrought Iron
Community Features Boat Ramp, Community Dock, Gated, Perimeter Fencing
Utilities Available All Weather Road, Asphalt, Co-op Electric, Co-op Water, Outside City Limits, Propane, Septic, No City Services
Waterfront Description Lake Front
Roof Type Composition
Garage Yes
Building
Lot Description Few Trees, Interior Lot, Landscaped, Sprinkler System, Subdivision, Water/Lake View, Waterfront
Story One
Foundation Slab
Structure Type Brick,Siding
Schools
Elementary Schools Mildred
School District Mildred Isd
Others
Restrictions Building,Deed
Ownership MOORE
Acceptable Financing Cash, Conventional, FHA, VA Loan
Listing Terms Cash, Conventional, FHA, VA Loan
Financing Conventional
Special Listing Condition Aerial Photo, Deed Restrictions
Read Less Info
Want to know what your home might be worth? Contact us for a FREE valuation!

Our team is ready to help you sell your home for the highest possible price ASAP

©2025 North Texas Real Estate Information Systems.
Bought with Jeffery Smith • Century 21 Mike Bowman, Inc.
18333 Preston Rd # 100, Dallas, TX, 75252, United States


