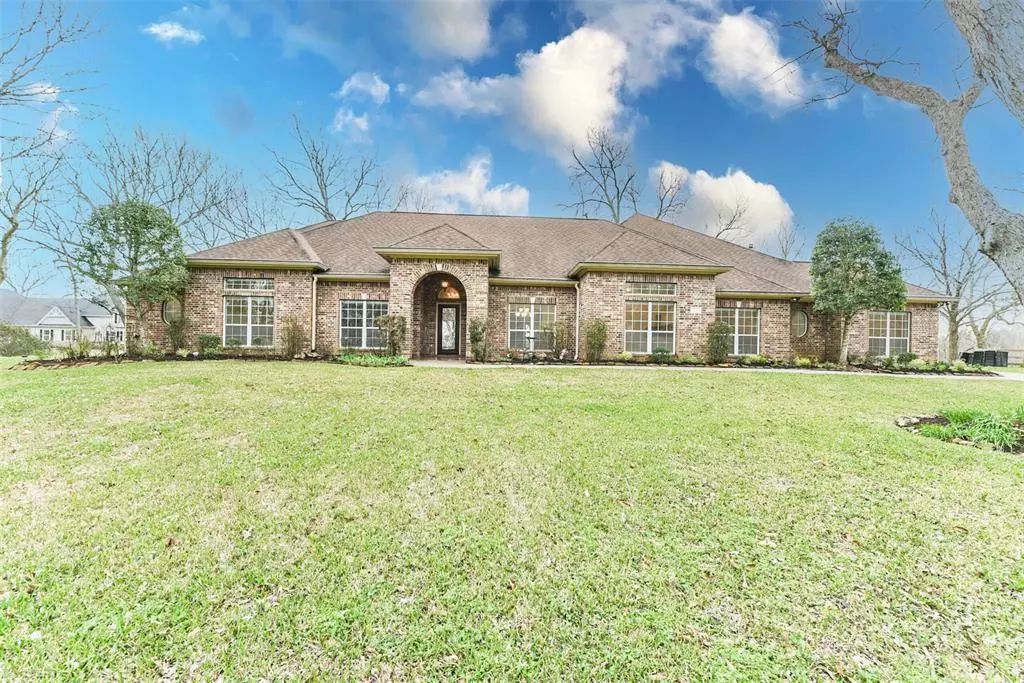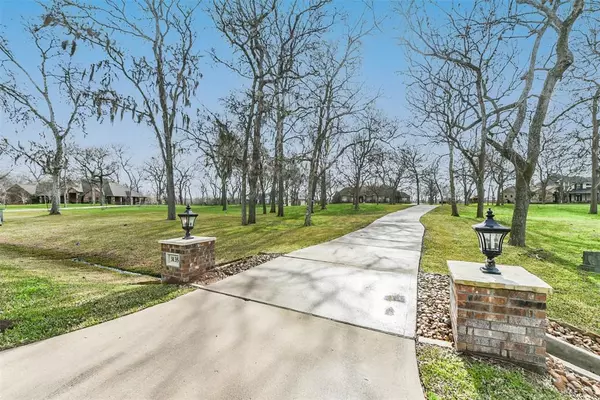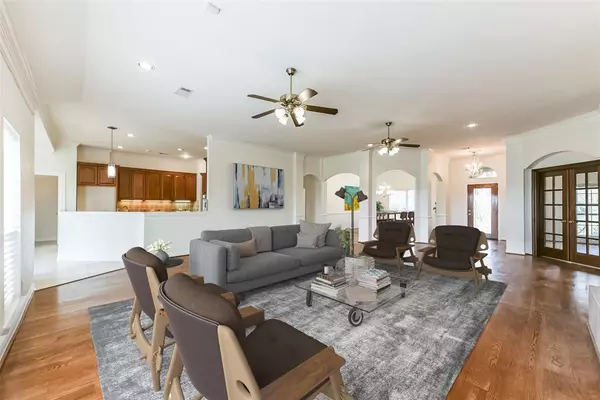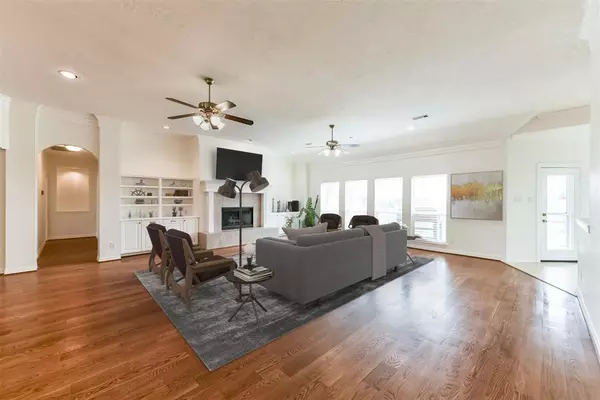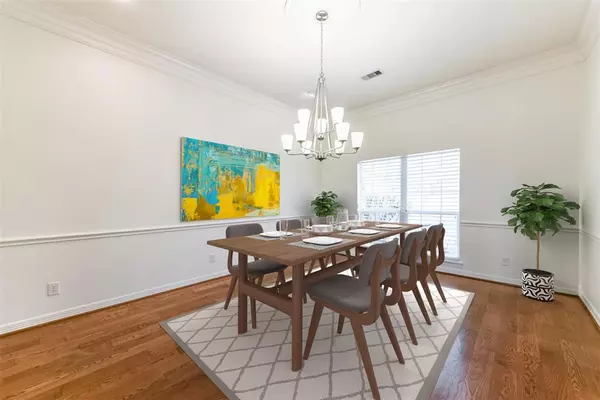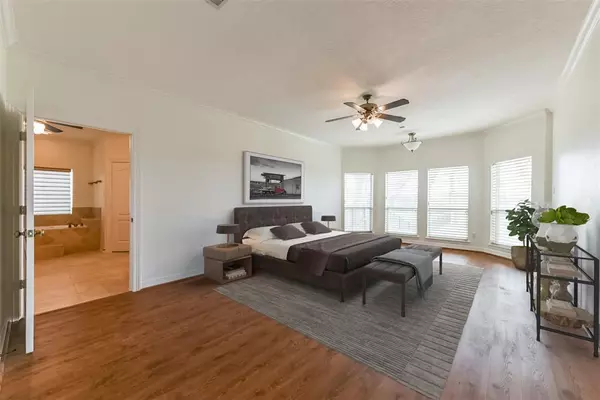$1,050,000
For more information regarding the value of a property, please contact us for a free consultation.
4 Beds
3.1 Baths
4,595 SqFt
SOLD DATE : 03/17/2023
Key Details
Property Type Single Family Home
Listing Status Sold
Purchase Type For Sale
Square Footage 4,595 sqft
Price per Sqft $213
Subdivision Weston Lakes
MLS Listing ID 15215177
Sold Date 03/17/23
Style Traditional
Bedrooms 4
Full Baths 3
Half Baths 1
HOA Fees $108/ann
HOA Y/N 1
Year Built 2005
Lot Size 3.707 Acres
Acres 3.707
Property Description
This stunning riverfront home offers the perfect blend of luxury and comfort on 3.7 acres, with a range of high-end features and finishes that are sure to impress. The spacious and open-concept living area is perfect for entertaining, with high ceilings, large windows, and plenty of natural light. The chef's kitchen is fully equipped with high-end appliances, custom cabinetry, and a large center island, making it the perfect place to prepare gourmet meals for family and friends. The master suite is a true oasis, with a spa-like bathroom and walk-in closet that are sure to impress. The additional bedrooms are well-sized, providing plenty of room for family and guests. Located in the heart of Weston Lakes, this never flooded property offers access to a range of amenities, including parks, walking trails, and a resort-style pool. With its unbeatable location, high-end features, and luxurious finishes, 3135 Wellspring Drive is the perfect place to call home.
Location
State TX
County Fort Bend
Community Weston Lakes
Area Fulshear/South Brookshire/Simonton
Rooms
Bedroom Description All Bedrooms Down,En-Suite Bath,Walk-In Closet
Other Rooms Gameroom Up, Home Office/Study, Living Area - 1st Floor, Utility Room in House
Master Bathroom Primary Bath: Double Sinks, Primary Bath: Separate Shower, Primary Bath: Soaking Tub
Kitchen Island w/ Cooktop, Second Sink, Soft Closing Cabinets, Soft Closing Drawers, Walk-in Pantry
Interior
Heating Central Gas
Cooling Central Gas
Flooring Carpet, Wood
Fireplaces Number 1
Fireplaces Type Gaslog Fireplace
Exterior
Exterior Feature Back Yard Fenced, Balcony, Covered Patio/Deck, Private Driveway, Sprinkler System
Parking Features Attached Garage
Garage Spaces 3.0
Garage Description Circle Driveway
Waterfront Description Lake View
Roof Type Composition
Street Surface Concrete
Private Pool No
Building
Lot Description Waterfront
Story 2
Foundation Slab
Lot Size Range 2 Up to 5 Acres
Sewer Public Sewer
Water Well
Structure Type Brick
New Construction No
Schools
Elementary Schools Morgan Elementary School
Middle Schools Roberts/Leaman Junior High School
High Schools Fulshear High School
School District 33 - Lamar Consolidated
Others
Senior Community No
Restrictions Deed Restrictions
Tax ID 7615-02-001-0180-901
Energy Description Attic Fan,Ceiling Fans
Disclosures Sellers Disclosure
Special Listing Condition Sellers Disclosure
Read Less Info
Want to know what your home might be worth? Contact us for a FREE valuation!

Our team is ready to help you sell your home for the highest possible price ASAP

Bought with eXp Realty, LLC
18333 Preston Rd # 100, Dallas, TX, 75252, United States


