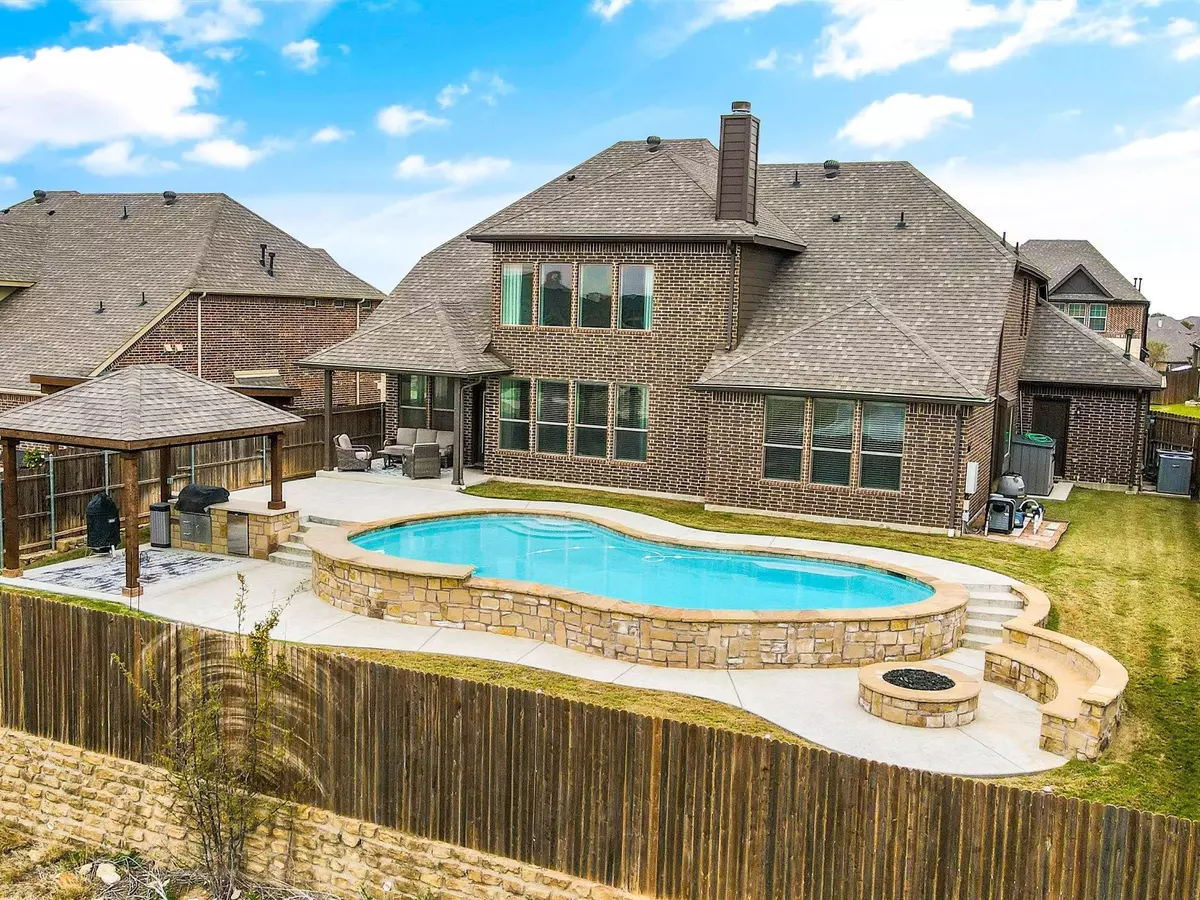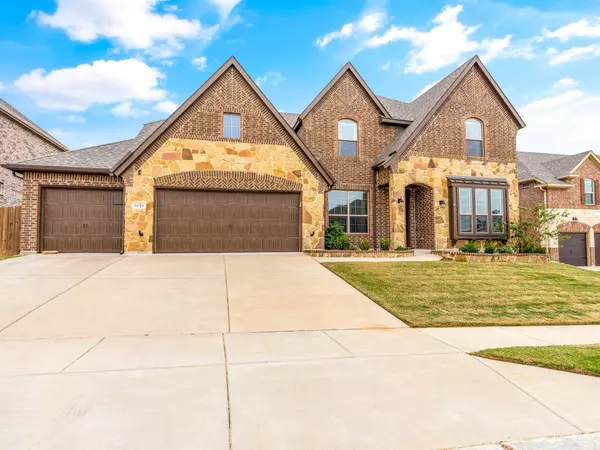$560,000
For more information regarding the value of a property, please contact us for a free consultation.
4 Beds
4 Baths
3,478 SqFt
SOLD DATE : 03/21/2023
Key Details
Property Type Single Family Home
Sub Type Single Family Residence
Listing Status Sold
Purchase Type For Sale
Square Footage 3,478 sqft
Price per Sqft $161
Subdivision Summer Creek South Add
MLS Listing ID 20258840
Sold Date 03/21/23
Style Traditional
Bedrooms 4
Full Baths 2
Half Baths 2
HOA Fees $18
HOA Y/N Mandatory
Year Built 2017
Lot Size 8,407 Sqft
Acres 0.193
Lot Dimensions 120x70
Property Description
This one is something special! If the large lot with fabulous outdoor living, built-in grill, stunning pool, and fire pit entertaining space isn't enough, you have private direct access at the back fence line shared to a park with playground, trails and fishing pond. Formal dining room and butler's pantry for hosting gatherings and cooking will be a delight in the modern kitchen with large island, double ovens and custom cabinets. The home features a spacious clearstory family room with a center piece corner fireplace with eye catching towering dry stack detail. In addition to the private primary suite with soaking tub, dual sinks, and shower, the ground floor also has a study or extra bedroom with closet and a rare 3-car garage. Upstairs has 3 bedrooms, a loft with build-in office area, and large media-game room. Meticulously maintained. Has everything you need for luxury living and entertaining! Close to cinema, restaurants, and shopping and 15 minutes to downtown.
Location
State TX
County Tarrant
Community Community Pool, Fishing, Greenbelt, Jogging Path/Bike Path, Park, Playground, Pool, Sidewalks
Direction Use GPS
Rooms
Dining Room 2
Interior
Interior Features Cable TV Available, Double Vanity, Dry Bar, Eat-in Kitchen, Granite Counters, High Speed Internet Available, Kitchen Island, Open Floorplan, Pantry, Vaulted Ceiling(s), Walk-In Closet(s)
Heating Central
Cooling Ceiling Fan(s), Central Air, Electric
Flooring Carpet, Ceramic Tile, Hardwood, Wood
Fireplaces Number 1
Fireplaces Type Family Room
Appliance Dishwasher, Disposal, Electric Cooktop, Microwave, Double Oven
Heat Source Central
Laundry Electric Dryer Hookup, Utility Room, Full Size W/D Area
Exterior
Exterior Feature Attached Grill, Awning(s), Barbecue, Built-in Barbecue, Covered Patio/Porch, Fire Pit, Outdoor Kitchen, Outdoor Living Center, Private Yard
Garage Spaces 3.0
Fence Back Yard, Wood
Pool In Ground, Outdoor Pool
Community Features Community Pool, Fishing, Greenbelt, Jogging Path/Bike Path, Park, Playground, Pool, Sidewalks
Utilities Available City Sewer, City Water, Community Mailbox, Curbs
Waterfront Description Lake Front - Common Area
Roof Type Composition
Garage Yes
Private Pool 1
Building
Lot Description Adjacent to Greenbelt, Interior Lot, Landscaped, Sprinkler System, Subdivision, Water/Lake View
Story Two
Foundation Slab
Structure Type Brick
Schools
Elementary Schools Dallas Park
School District Crowley Isd
Others
Ownership of record
Acceptable Financing Cash, Conventional, FHA, VA Loan, Other
Listing Terms Cash, Conventional, FHA, VA Loan, Other
Financing Conventional
Read Less Info
Want to know what your home might be worth? Contact us for a FREE valuation!

Our team is ready to help you sell your home for the highest possible price ASAP

©2025 North Texas Real Estate Information Systems.
Bought with John Pollock • RE/MAX Pinnacle Group Realtors
18333 Preston Rd # 100, Dallas, TX, 75252, United States







