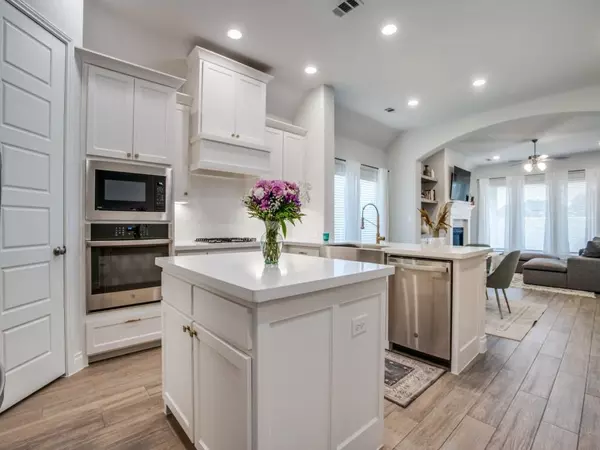$525,000
For more information regarding the value of a property, please contact us for a free consultation.
3 Beds
2 Baths
1,959 SqFt
SOLD DATE : 03/22/2023
Key Details
Property Type Single Family Home
Sub Type Single Family Residence
Listing Status Sold
Purchase Type For Sale
Square Footage 1,959 sqft
Price per Sqft $267
Subdivision Trinity Falls Planning Unit 3 Ph 2A
MLS Listing ID 20234488
Sold Date 03/22/23
Style Traditional
Bedrooms 3
Full Baths 2
HOA Fees $125/qua
HOA Y/N Mandatory
Year Built 2020
Annual Tax Amount $10,032
Lot Size 6,011 Sqft
Acres 0.138
Property Description
Beautiful, better than new move in ready home is priced to sell & boasts many upgrades that will wow you the minute you enter. The light & bright open concept kitchen is the heart of this home and creates a space for everyone to be together. The fireplace anchors the living room and features floating shelves to display your art. This lovely 3 bedroom home plus study is perfect for any lifestyle… ideal for entertaining and provides plenty of space to ensure the quiet space to retreat to. Walking distance to new school but not in the planned traffic pattern. Trinity Falls is a master planned community that provides the residents with a club house, community pool, fishing opportunities, greenbelt space, a park, jogging and bike path. Convenient to Hwy 75 for commuters and to shopping, restaurants, & numerous entertainment venues.
Location
State TX
County Collin
Community Club House, Community Pool, Community Sprinkler, Curbs, Greenbelt, Jogging Path/Bike Path, Park, Playground, Sidewalks
Direction From Highway 75, exit Laud Howell. West on Laud Howell which turns into Trinity Falls Parkway. Left on Sweetwater Cove at stop sign. Take the first exit off the roundabout onto Lady Bird Dr and then left on Navidad Falls Drive.
Rooms
Dining Room 1
Interior
Interior Features Built-in Features, Decorative Lighting, Double Vanity, Eat-in Kitchen, High Speed Internet Available, Kitchen Island, Open Floorplan, Pantry, Sound System Wiring, Walk-In Closet(s)
Heating Central, Natural Gas
Cooling Ceiling Fan(s), Central Air, Electric
Flooring Carpet, Ceramic Tile
Fireplaces Number 1
Fireplaces Type Gas, Living Room
Appliance Dishwasher, Disposal, Electric Oven, Gas Cooktop, Plumbed For Gas in Kitchen, Tankless Water Heater, Vented Exhaust Fan
Heat Source Central, Natural Gas
Laundry Electric Dryer Hookup, Utility Room, Full Size W/D Area, Washer Hookup
Exterior
Exterior Feature Covered Patio/Porch, Rain Gutters
Garage Spaces 2.0
Fence Rock/Stone, Wood
Community Features Club House, Community Pool, Community Sprinkler, Curbs, Greenbelt, Jogging Path/Bike Path, Park, Playground, Sidewalks
Utilities Available Community Mailbox, Curbs, Individual Gas Meter, Individual Water Meter, MUD Sewer, MUD Water, Sidewalk
Roof Type Composition
Garage Yes
Building
Lot Description Few Trees, Interior Lot, Landscaped, Sprinkler System, Subdivision
Story One
Foundation Slab
Structure Type Brick,Rock/Stone
Schools
Elementary Schools Naomi Press
School District Mckinney Isd
Others
Ownership See Agent
Acceptable Financing Cash, Conventional, FHA, VA Loan
Listing Terms Cash, Conventional, FHA, VA Loan
Financing Conventional
Special Listing Condition Survey Available
Read Less Info
Want to know what your home might be worth? Contact us for a FREE valuation!

Our team is ready to help you sell your home for the highest possible price ASAP

©2025 North Texas Real Estate Information Systems.
Bought with Patricia Manos • Ebby Halliday, Realtors
18333 Preston Rd # 100, Dallas, TX, 75252, United States







