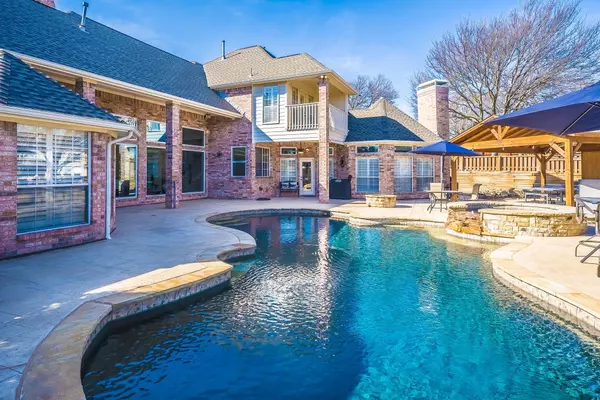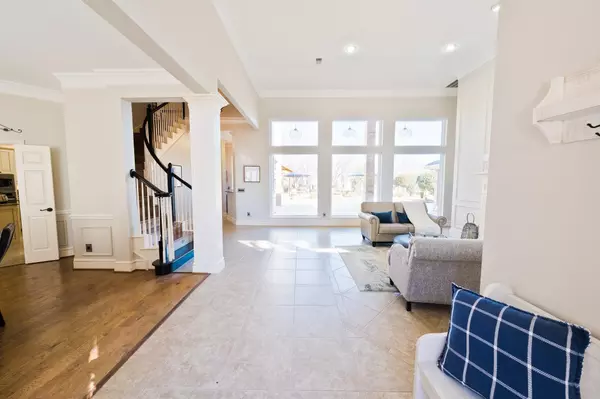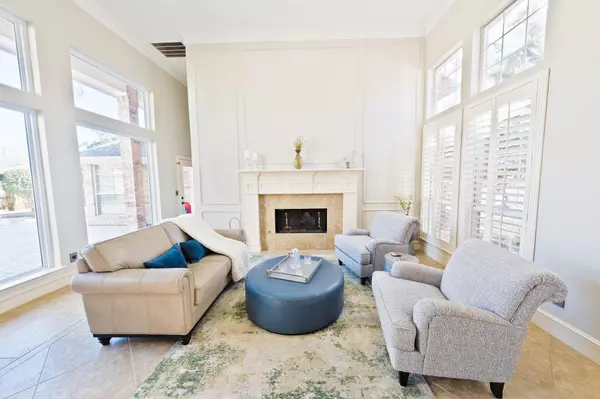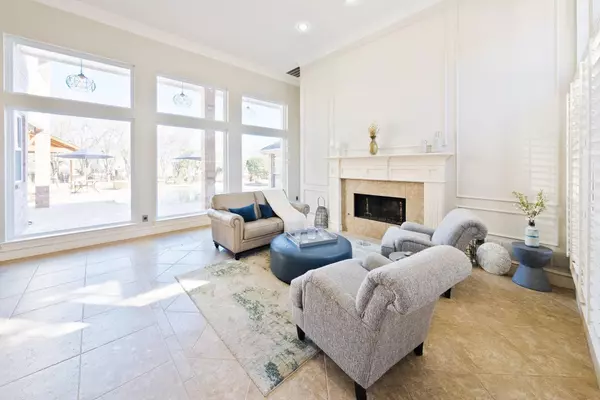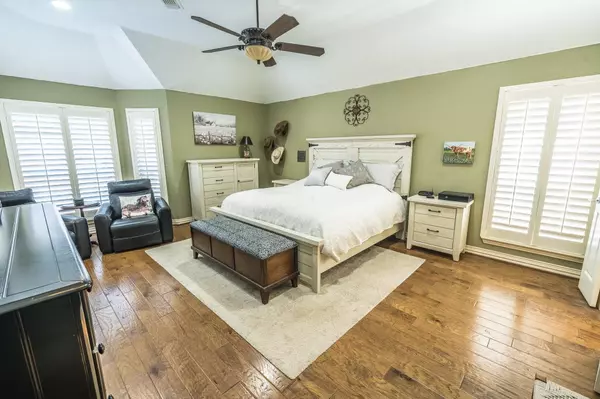$865,000
For more information regarding the value of a property, please contact us for a free consultation.
5 Beds
5 Baths
3,921 SqFt
SOLD DATE : 03/22/2023
Key Details
Property Type Single Family Home
Sub Type Single Family Residence
Listing Status Sold
Purchase Type For Sale
Square Footage 3,921 sqft
Price per Sqft $220
Subdivision Hills Creek At Stonebridge Ph Ii
MLS Listing ID 20242329
Sold Date 03/22/23
Style Traditional
Bedrooms 5
Full Baths 5
HOA Fees $70/ann
HOA Y/N Mandatory
Year Built 1994
Annual Tax Amount $14,891
Lot Size 0.560 Acres
Acres 0.56
Property Description
Entering this 5 bed 5 bath home, you are greeted by a wall of picture windows with views of the pool surrounded by stamped concrete in the backyard oasis complete with a pergola. In the primary suite you have bay windows surrounding a sitting area overlooking the pool and the en-suite bath remodeled in 2021 into a spa like retreat. Beautiful free standing tub and frameless glass shower with rainfall head and body sprayer. Leaving the primary room, there is a full bath and a dedicated office. Stop by the wet bar with a serving window to the pool! This kitchen has all the counters and tons of storage, opening up to the family room. A great space for entertaining or unwinding after a long day! An additional bdrm down with en-suite bath just before you enter the oversized 3 car garage complete with epoxy flooring, upscale cabinetry, workbench and recessed lighting. Upstairs you have 3 additional bdrms and 2 full baths and private balcony. Full gutters with leaf guards. AC replaced 2022.
Location
State TX
County Collin
Direction From Sam Rayburn Tollway, head North on Lake Forest Dr, turn right onto Hills Creek Dr, house will be on your right.
Rooms
Dining Room 2
Interior
Interior Features Cable TV Available, Flat Screen Wiring, High Speed Internet Available, Sound System Wiring, Wet Bar
Heating Central, Natural Gas
Cooling Central Air, Electric
Flooring Carpet, Travertine Stone, Wood
Fireplaces Number 2
Fireplaces Type Brick, Decorative, Gas Starter
Appliance Dishwasher, Disposal, Electric Cooktop, Electric Oven, Microwave, Convection Oven
Heat Source Central, Natural Gas
Laundry Gas Dryer Hookup, Full Size W/D Area
Exterior
Exterior Feature Balcony, Covered Patio/Porch, Rain Gutters
Garage Spaces 3.0
Fence Wood
Pool Heated, In Ground, Pool Sweep, Pool/Spa Combo
Utilities Available Asphalt, Cable Available, City Sewer, City Water, Curbs, Individual Gas Meter, Individual Water Meter, Sidewalk
Roof Type Composition
Garage Yes
Private Pool 1
Building
Lot Description Few Trees, Landscaped, Lrg. Backyard Grass
Story Two
Foundation Slab
Structure Type Brick
Schools
Elementary Schools Glenoaks
School District Mckinney Isd
Others
Restrictions No Known Restriction(s)
Acceptable Financing Cash, Conventional
Listing Terms Cash, Conventional
Financing Conventional
Special Listing Condition Aerial Photo
Read Less Info
Want to know what your home might be worth? Contact us for a FREE valuation!

Our team is ready to help you sell your home for the highest possible price ASAP

©2025 North Texas Real Estate Information Systems.
Bought with Jared Tye • Tye Realty Group
18333 Preston Rd # 100, Dallas, TX, 75252, United States



