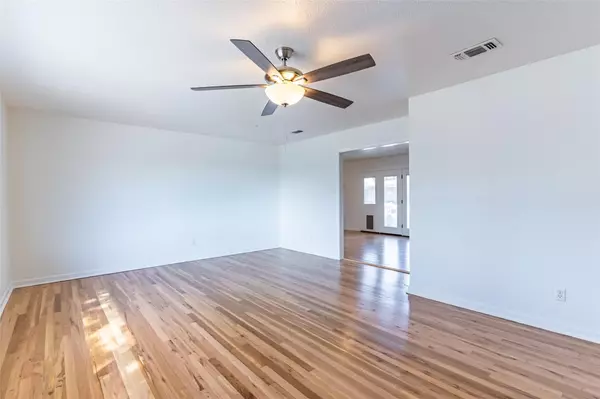$289,000
For more information regarding the value of a property, please contact us for a free consultation.
3 Beds
2 Baths
1,834 SqFt
SOLD DATE : 03/24/2023
Key Details
Property Type Single Family Home
Sub Type Single Family Residence
Listing Status Sold
Purchase Type For Sale
Square Footage 1,834 sqft
Price per Sqft $157
Subdivision North Beverly Hills Estates
MLS Listing ID 20245028
Sold Date 03/24/23
Style Traditional
Bedrooms 3
Full Baths 2
HOA Y/N None
Year Built 1952
Annual Tax Amount $5,649
Lot Size 0.297 Acres
Acres 0.297
Property Description
***Multiple offer situation. Please submit highest and best by Wednesday at 8pm. Stunning and spacious single-family home located in desirable Fort Worth neighborhood with most sought after schools within the district. Upon entering the home, you are greeted by a warm and inviting foyer that leads to a formal living and dining space. Both feature large windows that allow for an abundance of natural light to flood the space. Kitchen includes sleek countertops, custom cabinetry, and stainless-steel appliances. Family room features a cozy fireplace and access to the backyard through sliding glass doors. Primary suite features ceramic wood-look tile, walk-in closet, and en suite. Additionally, there are three generously sized bedrooms and a full bathroom, providing plenty of space. The backyard is an outdoor oasis, complete with a large patio, private driveway, and detached carport with storage space.
Location
State TX
County Tarrant
Direction Follow I-30 W towards Ft Worth. Use right 2 lanes to take exit 13B for Henderson Street. At the traffic circle, take the 2nd exit onto TX-199 W/N Henderson St, Turn right onto Beverly Hills Dr, Destination will be on the left on corner.
Rooms
Dining Room 1
Interior
Interior Features Built-in Features, Cable TV Available, Decorative Lighting
Heating Central, Electric
Cooling Ceiling Fan(s), Central Air, Electric
Flooring Carpet, Ceramic Tile, Wood
Fireplaces Number 1
Fireplaces Type Brick, Wood Burning
Appliance Dishwasher, Disposal, Electric Cooktop, Electric Oven, Gas Water Heater, Microwave
Heat Source Central, Electric
Laundry Electric Dryer Hookup, In Garage, Full Size W/D Area, Washer Hookup
Exterior
Exterior Feature Covered Patio/Porch, RV/Boat Parking, Other
Garage Spaces 2.0
Fence Brick, Chain Link, Fenced, Gate, Wrought Iron
Utilities Available City Sewer, City Water
Roof Type Composition
Garage Yes
Building
Lot Description Interior Lot
Story One
Foundation Slab
Structure Type Brick
Schools
Elementary Schools James
School District Castleberry Isd
Others
Restrictions No Known Restriction(s)
Ownership of record
Acceptable Financing Cash, Conventional, FHA, VA Loan
Listing Terms Cash, Conventional, FHA, VA Loan
Financing FHA
Read Less Info
Want to know what your home might be worth? Contact us for a FREE valuation!

Our team is ready to help you sell your home for the highest possible price ASAP

©2025 North Texas Real Estate Information Systems.
Bought with Maria Proutt • United Real Estate
18333 Preston Rd # 100, Dallas, TX, 75252, United States







