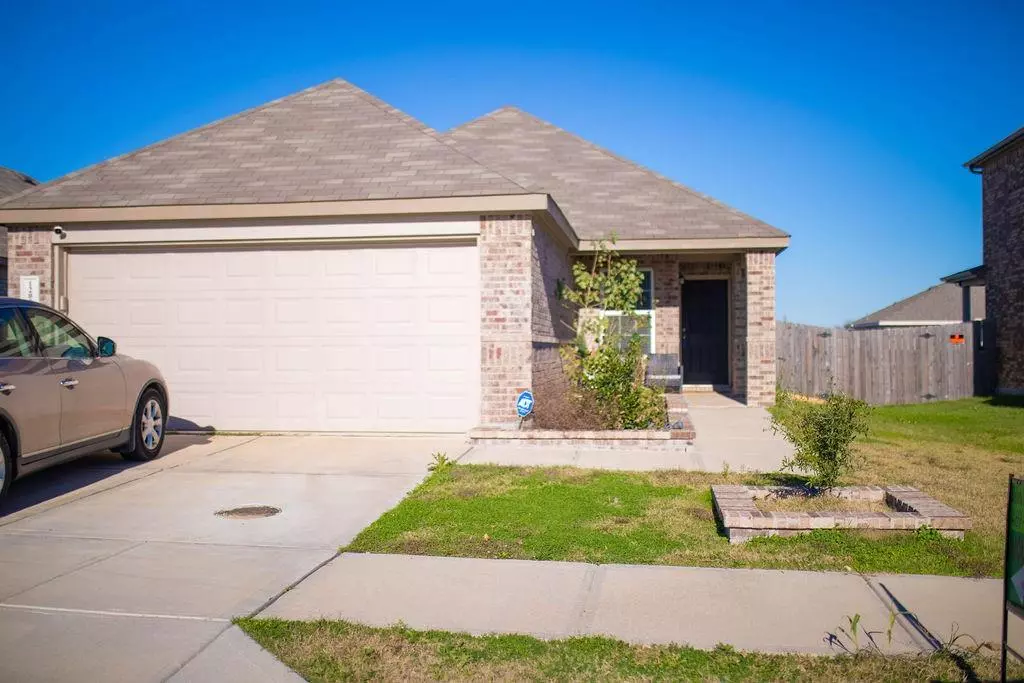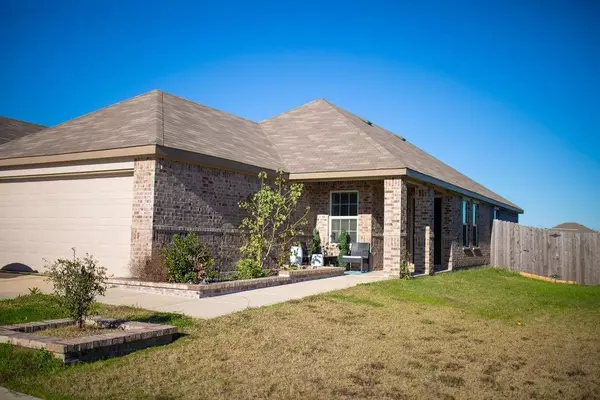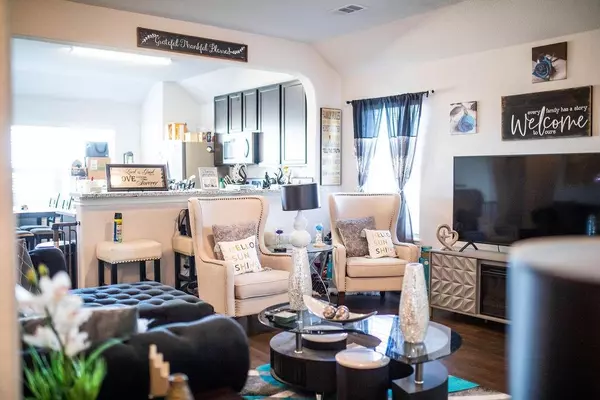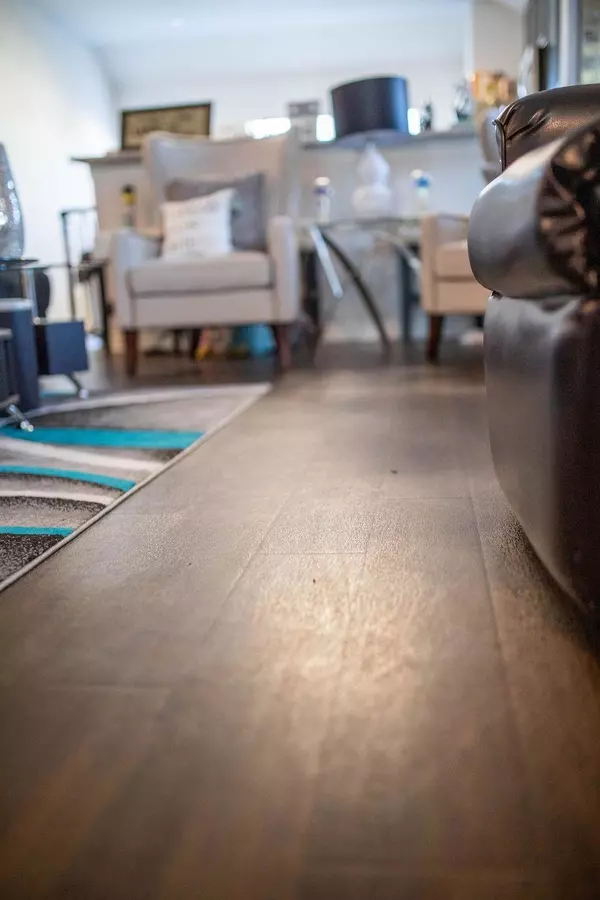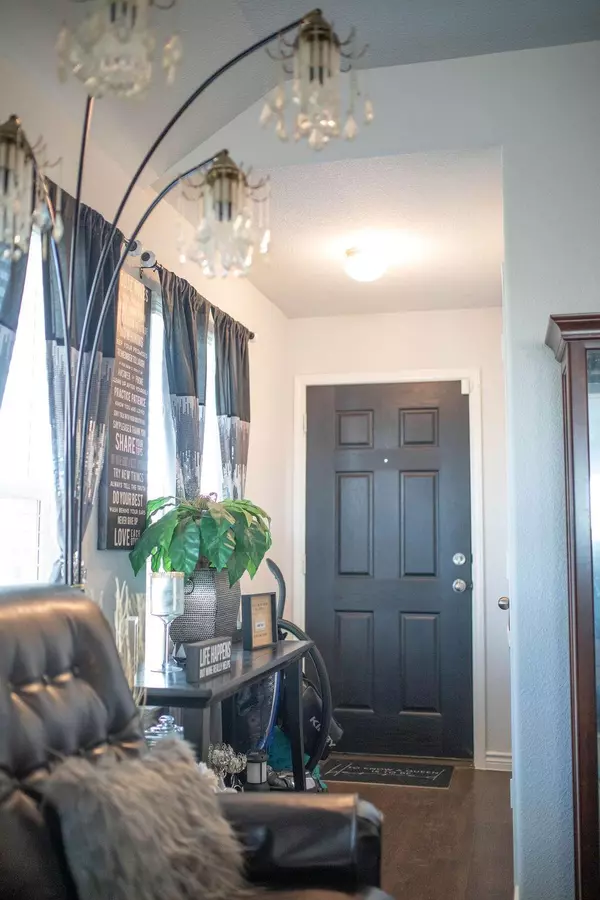$259,900
For more information regarding the value of a property, please contact us for a free consultation.
3 Beds
2 Baths
1,310 SqFt
SOLD DATE : 03/24/2023
Key Details
Property Type Single Family Home
Sub Type Single Family Residence
Listing Status Sold
Purchase Type For Sale
Square Footage 1,310 sqft
Price per Sqft $198
Subdivision Iii Cardinals Add Ph 3
MLS Listing ID 20212748
Sold Date 03/24/23
Style Contemporary/Modern
Bedrooms 3
Full Baths 2
HOA Y/N None
Year Built 2020
Annual Tax Amount $5,200
Lot Size 5,009 Sqft
Acres 0.115
Property Description
This cozy 3 bedroom, 2 bath home is nestled in one of Ennis's newest communities. III Cardinals Addition. With easy access to I-45 it is far enough away from Dallas to give it that small town comfort & close enough to enjoy Dallas's nightlife entertainment. The best part, there's NO HOA!! This one owner home features 3 spacious bedrooms, 2 with walk in closets, 2 bathrooms and a large welcoming family room. The Primary bedroom has an ensuite with upgraded double sink vanity, garden tub for relaxing & stand-alone shower. Great open concept eat- in kitchen equipped with built in cabinets and a breakfast bar to keep the conversation going during meal prep for family & friends. Wood-like vinyl flooring throughout and carpet in bedrooms to help keep you warm in the winter. Quaint, Cozy backyard makes summer maintenance a breeze. Come see for yourself and call it home!
All measurements & dimensions are approximate. Buyer and Buyers Representative to do due diligence and verify them all.
Location
State TX
County Ellis
Community Curbs, Sidewalks
Direction I-45 South take Exit 253 I-45 BUS-Ennis to go left over the bridge then slight right onto Christian Rd, right on Sonoma Trail then right on Starling Ln, home is on the right just before the cul de sac.
Rooms
Dining Room 1
Interior
Interior Features Cable TV Available, Decorative Lighting, Eat-in Kitchen, Granite Counters, High Speed Internet Available, Walk-In Closet(s)
Heating Central, Electric, ENERGY STAR Qualified Equipment
Cooling Ceiling Fan(s), Central Air, Electric, ENERGY STAR Qualified Equipment
Flooring Carpet, Ceramic Tile, Luxury Vinyl Plank
Appliance Dishwasher, Disposal, Electric Range, Microwave, Vented Exhaust Fan
Heat Source Central, Electric, ENERGY STAR Qualified Equipment
Laundry Utility Room, Full Size W/D Area
Exterior
Garage Spaces 2.0
Fence Wood
Community Features Curbs, Sidewalks
Utilities Available Cable Available, City Sewer, City Water, Electricity Available, Phone Available, Sidewalk
Roof Type Composition,Shingle
Garage Yes
Building
Lot Description Corner Lot, Cul-De-Sac, Interior Lot
Story One
Foundation Slab
Structure Type Brick,Siding
Schools
Elementary Schools Bowie
High Schools Ennis
School District Ennis Isd
Others
Ownership Taylor
Acceptable Financing Cash, Conventional, FHA, VA Loan
Listing Terms Cash, Conventional, FHA, VA Loan
Financing FHA
Read Less Info
Want to know what your home might be worth? Contact us for a FREE valuation!

Our team is ready to help you sell your home for the highest possible price ASAP

©2025 North Texas Real Estate Information Systems.
Bought with Liz Mcmorris • City Real Estate
18333 Preston Rd # 100, Dallas, TX, 75252, United States


