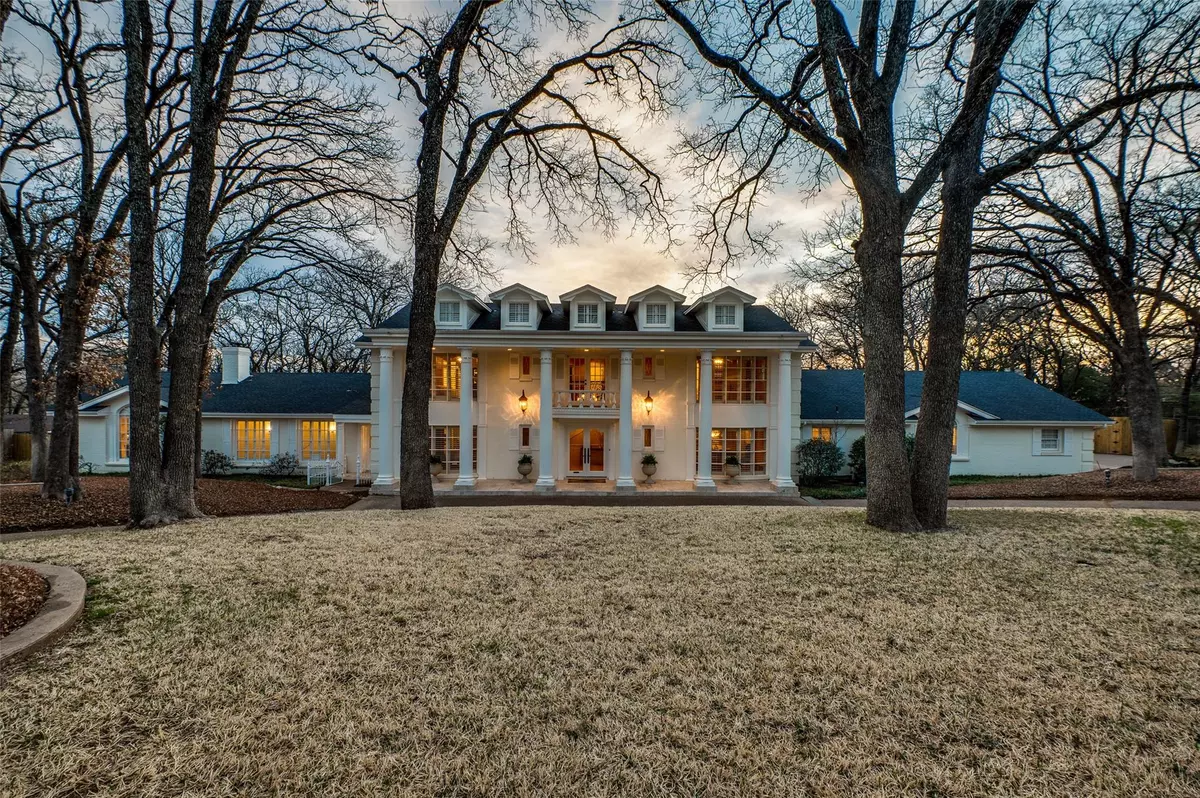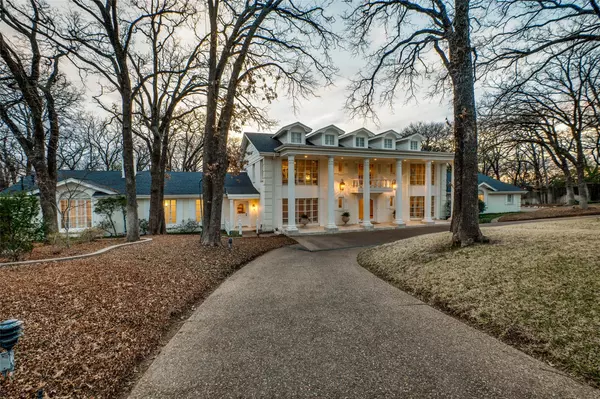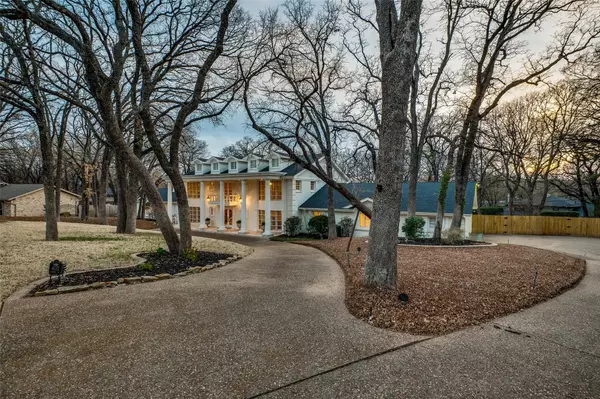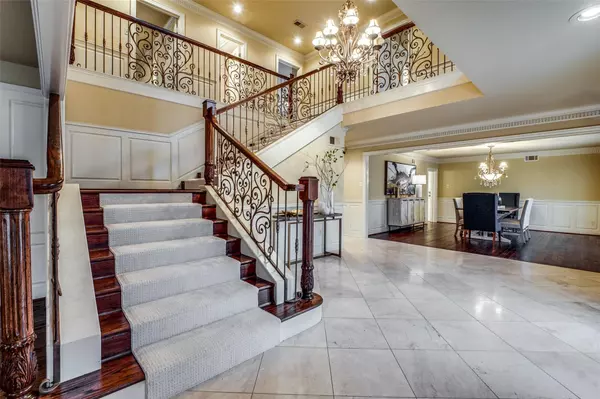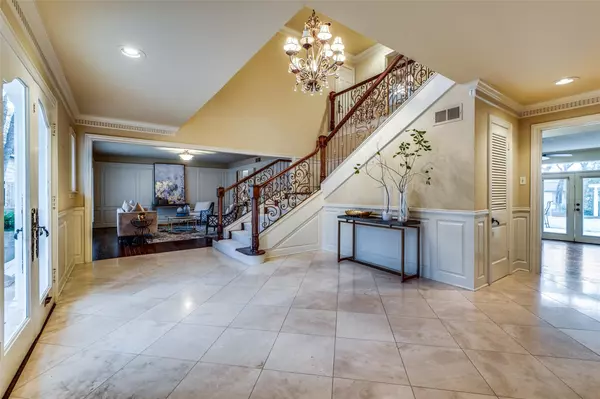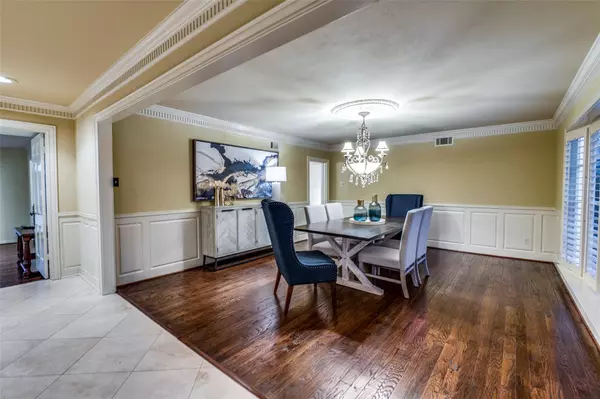$1,192,500
For more information regarding the value of a property, please contact us for a free consultation.
5 Beds
6 Baths
6,317 SqFt
SOLD DATE : 03/24/2023
Key Details
Property Type Single Family Home
Sub Type Single Family Residence
Listing Status Sold
Purchase Type For Sale
Square Footage 6,317 sqft
Price per Sqft $188
Subdivision Shady Valley Estates
MLS Listing ID 20270379
Sold Date 03/24/23
Style Traditional
Bedrooms 5
Full Baths 5
Half Baths 1
HOA Y/N None
Year Built 1964
Annual Tax Amount $12,113
Lot Size 0.493 Acres
Acres 0.493
Property Description
Nestled amid native oaks in prestigious Shady Valley, this stunning estate welcomes you to bring your grand vision. An entertainers dream, this magnificent beauty boasts a multi generational footprint with three living areas and patio overlooking the gorgeous diving pool, deck and pergola. Ample yard space for play & pets. Gourmet kitchen offers a large island w veggie sink, pull out cutting boards & drawers, many outlets,warming drawer, grill. Walls of windows flank the breakfast room & den w adjoining bar. Rich oak hardwoods grace the floors & custom forged balusters lead to the 2nd floor w Juliette balcony, 4 oversized bedrooms & 3 full baths. One designed as Owners Suite w ensuite bath and one with a private deck overlooking the luscious half acre grounds. 1st floor owners suite offers sitting area w fireplace & bath made for enjoying. All mirrored cabinets open for storage, wall mirrors convert to dressing mirror, built-ins, & more!Not enough room to write it all!Truly a must see!
Location
State TX
County Tarrant
Direction From Pioneer Parkway, north on Park Springs. Left on Shady Valley Drive to Shady Valley Court. Right on Fairway Court. Home on right.
Rooms
Dining Room 2
Interior
Interior Features Built-in Features, Cable TV Available, Cedar Closet(s), Chandelier, Decorative Lighting, Double Vanity, Eat-in Kitchen, High Speed Internet Available, Kitchen Island, Natural Woodwork, Paneling, Pantry, Wainscoting, Walk-In Closet(s), Wet Bar, In-Law Suite Floorplan
Heating Central, Fireplace(s), Heat Pump, Natural Gas
Cooling Ceiling Fan(s), Central Air, Electric, Roof Turbine(s), Zoned
Flooring Carpet, Ceramic Tile, Hardwood, Marble, Tile, Travertine Stone
Fireplaces Number 2
Fireplaces Type Bedroom, Brick, Gas, Gas Logs, Great Room, Master Bedroom
Equipment Satellite Dish
Appliance Built-in Refrigerator, Dishwasher, Disposal, Electric Cooktop, Electric Oven, Indoor Grill, Double Oven, Trash Compactor, Warming Drawer
Heat Source Central, Fireplace(s), Heat Pump, Natural Gas
Laundry Electric Dryer Hookup, Utility Room, Full Size W/D Area, Washer Hookup
Exterior
Exterior Feature Balcony, Covered Patio/Porch, Rain Gutters, Lighting, Private Entrance, Private Yard
Garage Spaces 3.0
Fence Back Yard, Fenced, Gate, Privacy, Wood
Pool Diving Board, Gunite, In Ground, Outdoor Pool, Waterfall
Utilities Available Asphalt, Cable Available, City Sewer, City Water, Curbs, Electricity Connected, Individual Gas Meter, Individual Water Meter, Natural Gas Available, Phone Available
Roof Type Composition,Shingle
Garage Yes
Private Pool 1
Building
Lot Description Interior Lot, Landscaped, Lrg. Backyard Grass, Many Trees, Oak, Rolling Slope, Sprinkler System, Subdivision
Story Two
Foundation Slab
Structure Type Brick
Schools
Elementary Schools Duff
High Schools Arlington
School District Arlington Isd
Others
Ownership Kyle C & Cynthia Mann
Acceptable Financing Cash, Conventional
Listing Terms Cash, Conventional
Financing Cash
Special Listing Condition Aerial Photo
Read Less Info
Want to know what your home might be worth? Contact us for a FREE valuation!

Our team is ready to help you sell your home for the highest possible price ASAP

©2025 North Texas Real Estate Information Systems.
Bought with Joel Arredondo • Ebby Halliday, REALTORS
18333 Preston Rd # 100, Dallas, TX, 75252, United States


