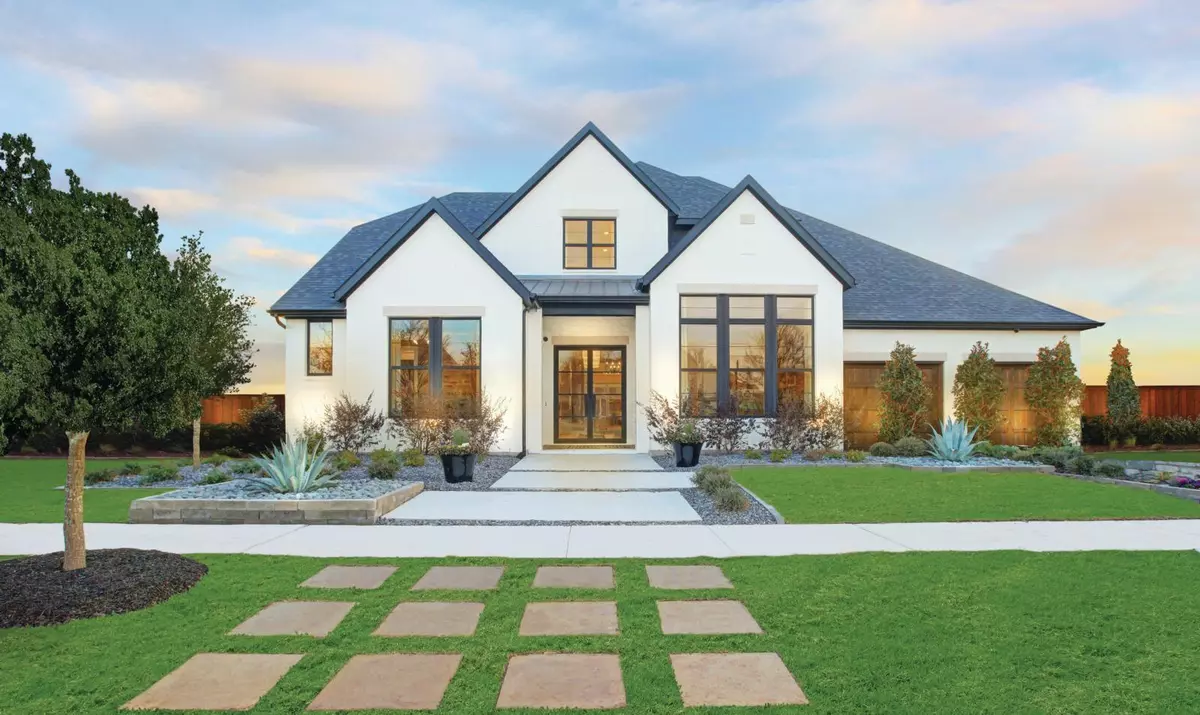$1,049,990
For more information regarding the value of a property, please contact us for a free consultation.
4 Beds
5 Baths
3,586 SqFt
SOLD DATE : 03/29/2023
Key Details
Property Type Single Family Home
Sub Type Single Family Residence
Listing Status Sold
Purchase Type For Sale
Square Footage 3,586 sqft
Price per Sqft $292
Subdivision Viridian Village 2B
MLS Listing ID 20088752
Sold Date 03/29/23
Style Modern Farmhouse
Bedrooms 4
Full Baths 4
Half Baths 1
HOA Fees $81/qua
HOA Y/N Mandatory
Year Built 2022
Annual Tax Amount $2,215
Lot Size 9,931 Sqft
Acres 0.228
Lot Dimensions 75*123
Property Description
The Eastland 2 is a great new floorplan that has a fantastic entertaining area with the family, dining and kitchen all overlooking the outside. The wine bar is close by for all your guests to enjoy! The secondary bedrooms are split with two being near the kitchen and a guest bathroom ensuite near the front of the house. Your family and friends will enjoy the movies in the media room.
Location
State TX
County Tarrant
Community Club House, Community Pool, Curbs, Fishing, Jogging Path/Bike Path, Lake, Playground, Pool, Tennis Court(S)
Direction From I30 exit Collins and continue north past Green Oaks to first entrance of Viridian. Follow Viridian Park to model home row. Near the end at the stop sign on your left is the Drees model home
Rooms
Dining Room 1
Interior
Interior Features Cable TV Available, Decorative Lighting, Granite Counters, High Speed Internet Available, Kitchen Island, Pantry, Sound System Wiring, Walk-In Closet(s)
Heating Central, Electric, ENERGY STAR Qualified Equipment, Natural Gas
Cooling Central Air, Electric, ENERGY STAR Qualified Equipment
Flooring Carpet, Hardwood, Tile
Fireplaces Number 1
Fireplaces Type Family Room, Gas, Gas Logs, Gas Starter, Glass Doors
Appliance Dishwasher, Disposal, Gas Cooktop, Microwave, Double Oven, Plumbed For Gas in Kitchen, Plumbed for Ice Maker, Tankless Water Heater, Vented Exhaust Fan
Heat Source Central, Electric, ENERGY STAR Qualified Equipment, Natural Gas
Laundry Electric Dryer Hookup, Utility Room, Full Size W/D Area, Washer Hookup
Exterior
Exterior Feature Covered Patio/Porch, Rain Gutters
Garage Spaces 3.0
Fence Gate, Wood
Community Features Club House, Community Pool, Curbs, Fishing, Jogging Path/Bike Path, Lake, Playground, Pool, Tennis Court(s)
Utilities Available Cable Available, City Sewer, City Water, Community Mailbox, Concrete, Curbs, Electricity Connected, Individual Gas Meter, Individual Water Meter, Sidewalk, Underground Utilities
Roof Type Composition
Garage Yes
Building
Lot Description Irregular Lot, Landscaped, Sprinkler System
Story One
Foundation Slab
Structure Type Brick
Schools
School District Hurst-Euless-Bedford Isd
Others
Restrictions Deed
Ownership Drees Custom Homes
Acceptable Financing Cash, Conventional, VA Loan
Listing Terms Cash, Conventional, VA Loan
Financing Conventional
Read Less Info
Want to know what your home might be worth? Contact us for a FREE valuation!

Our team is ready to help you sell your home for the highest possible price ASAP

©2025 North Texas Real Estate Information Systems.
Bought with Selvaraju Ramaswamy • All City Real Estate, Ltd. Co.
18333 Preston Rd # 100, Dallas, TX, 75252, United States



