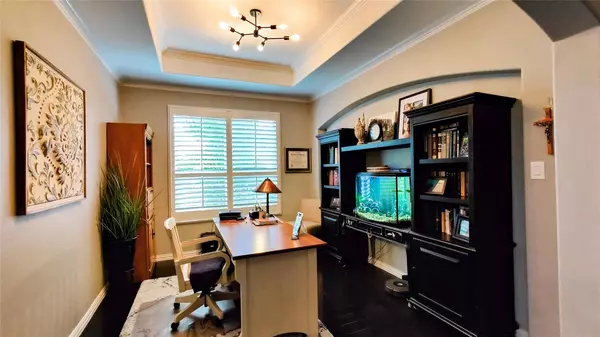$479,900
For more information regarding the value of a property, please contact us for a free consultation.
4 Beds
3 Baths
2,555 SqFt
SOLD DATE : 03/30/2023
Key Details
Property Type Single Family Home
Sub Type Single Family Residence
Listing Status Sold
Purchase Type For Sale
Square Footage 2,555 sqft
Price per Sqft $187
Subdivision Santa Fe Enclave
MLS Listing ID 20270128
Sold Date 03/30/23
Style Traditional
Bedrooms 4
Full Baths 3
HOA Fees $35
HOA Y/N Mandatory
Year Built 2014
Annual Tax Amount $10,190
Lot Size 9,147 Sqft
Acres 0.21
Lot Dimensions Corner Lot-Irregular
Property Description
MULTIPLE OFFERS RECEIVED. BEST-FINAL OFFERS DUE BY 4 PM, MONDAY, MARCH 6th! Incredible home & location! Rare find that has a water view from the back, & located across from the community pool. The grand hall welcomes you as you enter. 2 BRs & a full bath are to your left, while the utility room, another full bath, & guest suite are to your right. Along the Grand Hall, you'll love the formal dining room, located adjacent to the Bar. The large, yet cozy LR, GORGEOUS Kitchen, & breakfast nook are located at the rear & offer a spectacular view of the pond! Kitchen highlights include: tall upper cabinets, solid surface counters, SS appliances, gas cooktop with vent, electric oven, built-in microwave, & walk in pantry. The living room has a gas log fireplace & built in ceiling speakers. The spacious Primary bedroom has an en-suite bath that features dual sinks, garden tub, separate shower, & a giant walk-in closet with secret laundry pass through to the utility room.
Location
State TX
County Tarrant
Community Community Pool, Gated, Jogging Path/Bike Path, Lake, Park, Playground, Sidewalks
Direction From I-35W, exit Basswood & go West. Turn left onto Old Santa Fe Trail. Go through gate & turn right at first street - Los Gatos Ln. Turn right on San Diego. Home will be on your left. Extra parking just past the house on the right at the community pool.
Rooms
Dining Room 2
Interior
Interior Features Cable TV Available, Decorative Lighting, Granite Counters, High Speed Internet Available, Kitchen Island, Pantry, Walk-In Closet(s)
Heating Central, Natural Gas
Cooling Ceiling Fan(s), Central Air, Electric
Flooring Carpet, Ceramic Tile, Wood
Fireplaces Number 1
Fireplaces Type Decorative, Gas Logs, Living Room
Equipment Satellite Dish
Appliance Dishwasher, Disposal, Electric Oven, Gas Cooktop, Gas Water Heater, Microwave, Plumbed For Gas in Kitchen, Tankless Water Heater
Heat Source Central, Natural Gas
Laundry Electric Dryer Hookup, Utility Room, Full Size W/D Area, Washer Hookup
Exterior
Exterior Feature Covered Patio/Porch, Rain Gutters
Garage Spaces 2.0
Fence Metal, Wood
Community Features Community Pool, Gated, Jogging Path/Bike Path, Lake, Park, Playground, Sidewalks
Utilities Available Cable Available, City Sewer, City Water
Roof Type Composition
Garage Yes
Building
Lot Description Adjacent to Greenbelt, Corner Lot, Few Trees, Irregular Lot, Landscaped, Park View, Sprinkler System, Subdivision, Water/Lake View
Story One
Foundation Slab
Structure Type Brick
Schools
Elementary Schools Sunset Valley
Middle Schools Vista Ridge
High Schools Fossilridg
School District Keller Isd
Others
Ownership Dana C. & Renee A. Boles
Acceptable Financing Cash, Conventional, FHA, VA Loan
Listing Terms Cash, Conventional, FHA, VA Loan
Financing Cash
Special Listing Condition Aerial Photo, Survey Available, Utility Easement
Read Less Info
Want to know what your home might be worth? Contact us for a FREE valuation!

Our team is ready to help you sell your home for the highest possible price ASAP

©2024 North Texas Real Estate Information Systems.
Bought with Susan Laux • eXp Realty LLC
18333 Preston Rd # 100, Dallas, TX, 75252, United States







