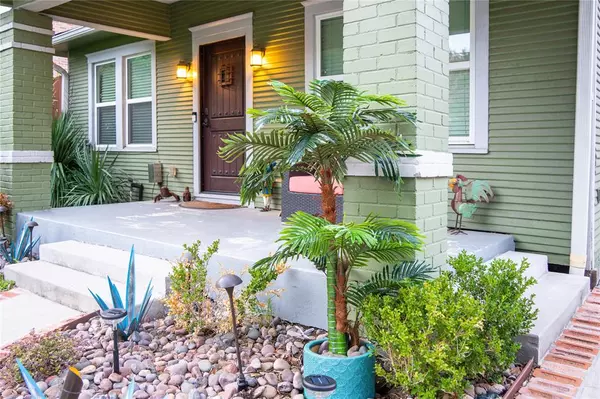$689,000
For more information regarding the value of a property, please contact us for a free consultation.
2 Beds
1.1 Baths
1,236 SqFt
SOLD DATE : 03/31/2023
Key Details
Property Type Single Family Home
Listing Status Sold
Purchase Type For Sale
Square Footage 1,236 sqft
Price per Sqft $502
Subdivision Rosemont Heights Ext Rep
MLS Listing ID 48201932
Sold Date 03/31/23
Style Craftsman
Bedrooms 2
Full Baths 1
Half Baths 1
Year Built 1920
Annual Tax Amount $13,511
Tax Year 2022
Lot Size 6,375 Sqft
Acres 0.1463
Property Description
Welcome to the Hacienda in Houston! This swanky, fully renovated Montrose Bungalow is in walkable proximity to Houston's top restaurants and attractions and will have you exploring all that this vibrant city has to offer. The home features several custom upgrades, including a 17,000-gallon heated private pool, an outdoor wet bar & half bathroom, and a gas grill, all under a custom palapa. It also includes other upgrades, like a custom outdoor TV enclosure, a fenced-in small-dog yard, ample off-street parking, and a beautiful and secure front yard facing Peden street. The home has been completely updated inside and out, with high-end appliances and unique, "coastal-chic" décor that makes it the perfect spot in the city.
Location
State TX
County Harris
Area Montrose
Rooms
Bedroom Description 2 Bedrooms Down,All Bedrooms Down,Primary Bed - 1st Floor,Primary Bed - 2nd Floor
Other Rooms 1 Living Area, Formal Dining, Home Office/Study, Living Area - 1st Floor, Sun Room
Master Bathroom Primary Bath: Shower Only
Kitchen Breakfast Bar
Interior
Interior Features Crown Molding, Dry Bar, Dryer Included, Fire/Smoke Alarm, Refrigerator Included, Washer Included
Heating Central Gas
Cooling Central Electric
Flooring Wood
Exterior
Exterior Feature Back Yard, Back Yard Fenced, Covered Patio/Deck, Exterior Gas Connection, Fully Fenced, Outdoor Kitchen, Patio/Deck, Porch, Private Driveway, Sprinkler System
Pool Gunite, Heated, In Ground
Roof Type Other
Street Surface Concrete,Curbs,Gutters
Accessibility Automatic Gate, Driveway Gate
Private Pool Yes
Building
Lot Description Other
Story 1
Foundation Pier & Beam
Lot Size Range 0 Up To 1/4 Acre
Sewer Public Sewer
Water Public Water
Structure Type Wood
New Construction No
Schools
Elementary Schools William Wharton K-8 Dual Language Academy
Middle Schools Gregory-Lincoln Middle School
High Schools Lamar High School (Houston)
School District 27 - Houston
Others
Senior Community No
Restrictions No Restrictions
Tax ID 052-372-000-0007
Ownership Full Ownership
Acceptable Financing Conventional, Investor
Tax Rate 2.3307
Disclosures Special Addendum
Listing Terms Conventional, Investor
Financing Conventional,Investor
Special Listing Condition Special Addendum
Read Less Info
Want to know what your home might be worth? Contact us for a FREE valuation!

Our team is ready to help you sell your home for the highest possible price ASAP

Bought with DUX Realty, LLC
18333 Preston Rd # 100, Dallas, TX, 75252, United States







