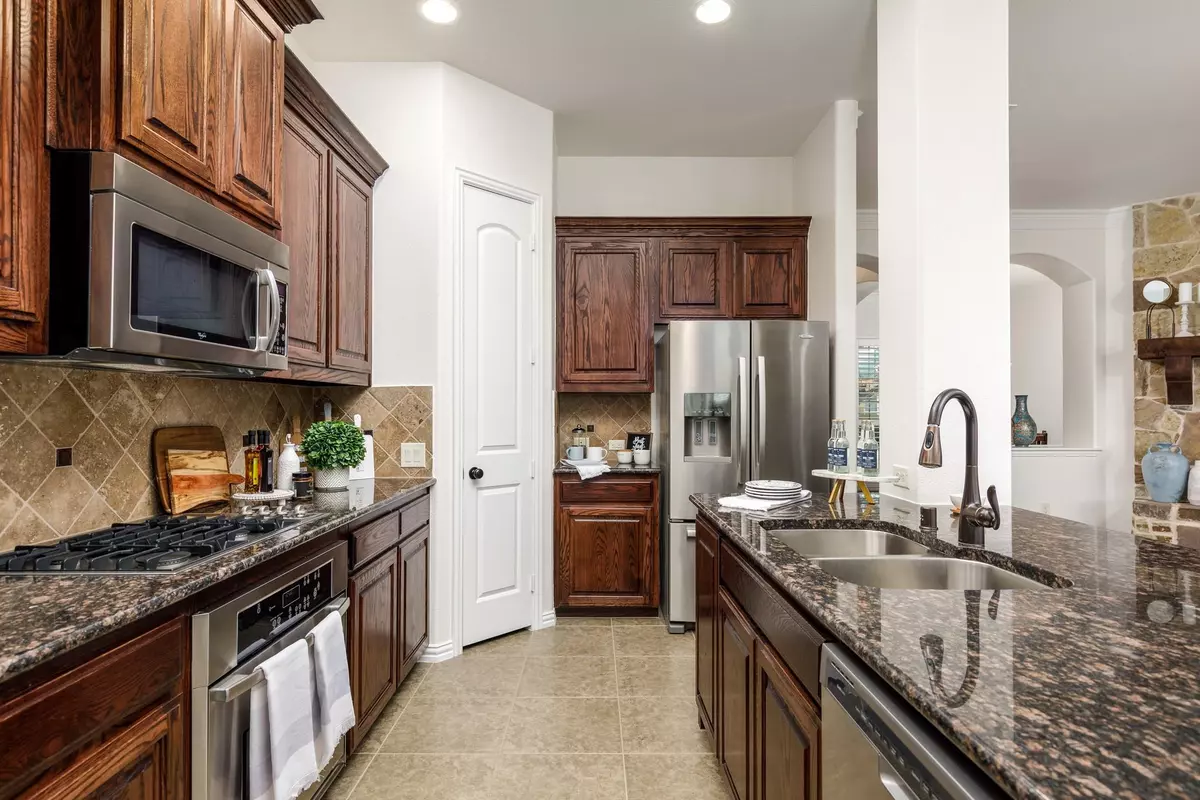$485,000
For more information regarding the value of a property, please contact us for a free consultation.
3 Beds
2 Baths
1,845 SqFt
SOLD DATE : 03/30/2023
Key Details
Property Type Single Family Home
Sub Type Single Family Residence
Listing Status Sold
Purchase Type For Sale
Square Footage 1,845 sqft
Price per Sqft $262
Subdivision Quail Run Ph 1
MLS Listing ID 20268134
Sold Date 03/30/23
Style Traditional
Bedrooms 3
Full Baths 2
HOA Fees $50/ann
HOA Y/N Mandatory
Year Built 2011
Annual Tax Amount $6,990
Lot Size 6,098 Sqft
Acres 0.14
Property Description
BEST & FINAL Offers due 3-13-23 at 10AM. NORTH FACING ALLEN ISD! Beautiful & well-maintained 3-bed, 2-bath home has spacious living areas featuring tall ceilings & abundant natural light. The open floorplan lets you move effortlessly between living room with large stone hearth fireplace, breakfast nook overlooking the backyard and kitchen featuring stainless steel Whirlpool appliances. If you love to cook & entertain, the gas stove & large central island with ample seating are perfect for sharing culinary treats. Find sanctuary & seclusion in your primary suite with large walk-in closet & spa-like bathroom that features a separate glass shower & large soaking tub. Two bedrooms & a full bathroom means everyone gets their own space while the flex space can be transformed into a formal dining room, game room or home office. Out back, the covered patio & 8ft cedar fence lets you enjoy the outdoor privacy. With easy access to 75 & 121, you’re a short drive to the Allen Premium Outlets...
Location
State TX
County Collin
Community Club House, Community Pool, Park, Playground
Direction From US75, take Exchange exit and go west. Turn right on South Watters Road, Turn right on Pheasant Drive, Turn right to Bear Creek Drive, Bear Creek Drive turns left and becomes Panther Lane, Turn right onto Dove Creek Drive, Dove Creek Dr turns left and becomes Cougar Drive, property on the right
Rooms
Dining Room 1
Interior
Interior Features Cable TV Available, Decorative Lighting, Smart Home System, Sound System Wiring, Walk-In Closet(s)
Heating Central, Natural Gas
Cooling Ceiling Fan(s), Central Air, Electric
Flooring Carpet, Ceramic Tile, Wood
Fireplaces Number 1
Fireplaces Type Gas Starter, Metal, Wood Burning
Appliance Dishwasher, Disposal, Electric Oven, Gas Cooktop, Gas Water Heater, Microwave, Plumbed For Gas in Kitchen
Heat Source Central, Natural Gas
Laundry Electric Dryer Hookup, Full Size W/D Area
Exterior
Exterior Feature Covered Patio/Porch, Rain Gutters
Garage Spaces 2.0
Fence Wood
Community Features Club House, Community Pool, Park, Playground
Utilities Available City Sewer, City Water, Concrete, Curbs, Sidewalk, Underground Utilities
Roof Type Composition
Garage Yes
Building
Lot Description Corner Lot, Sprinkler System, Subdivision
Story One
Foundation Slab
Structure Type Brick,Fiber Cement
Schools
Elementary Schools Cheatham
Middle Schools Curtis
High Schools Allen
School District Allen Isd
Others
Ownership See Agent
Acceptable Financing Cash, Conventional, FHA, VA Loan
Listing Terms Cash, Conventional, FHA, VA Loan
Financing Cash
Read Less Info
Want to know what your home might be worth? Contact us for a FREE valuation!

Our team is ready to help you sell your home for the highest possible price ASAP

©2024 North Texas Real Estate Information Systems.
Bought with Joon Ma • Oikos Property Services

18333 Preston Rd # 100, Dallas, TX, 75252, United States


