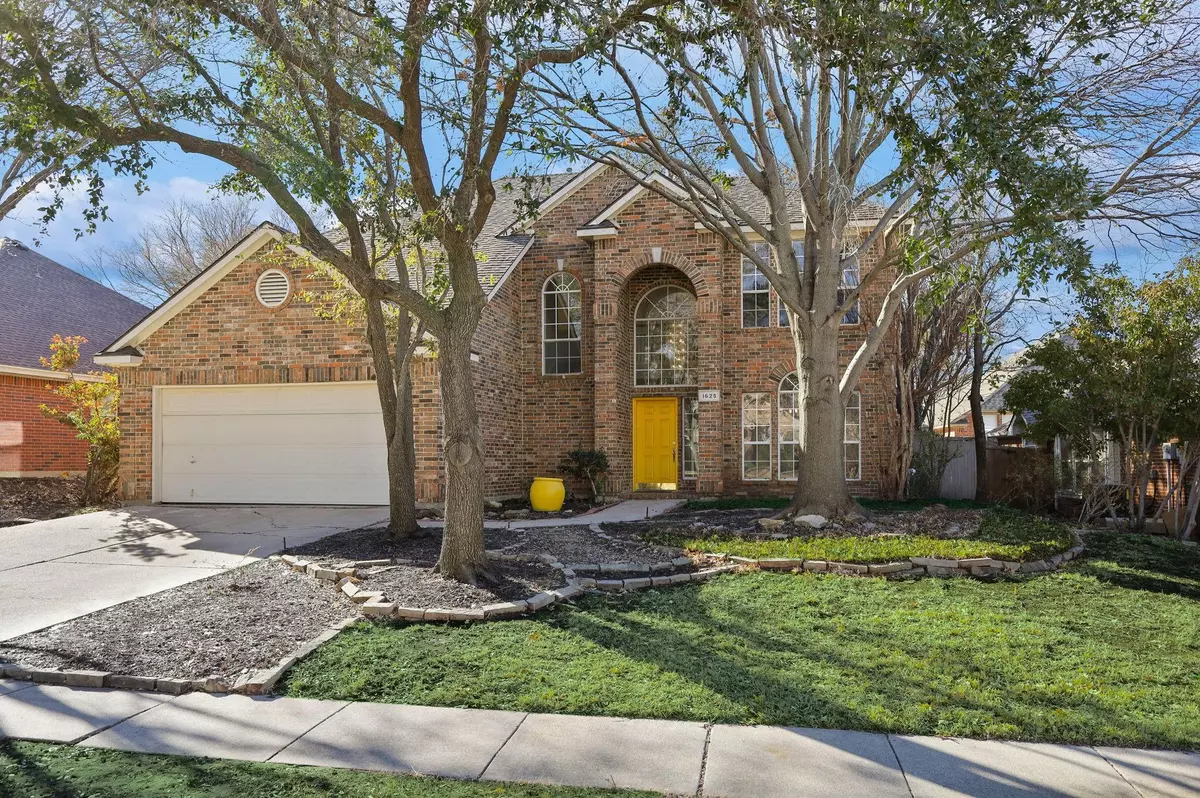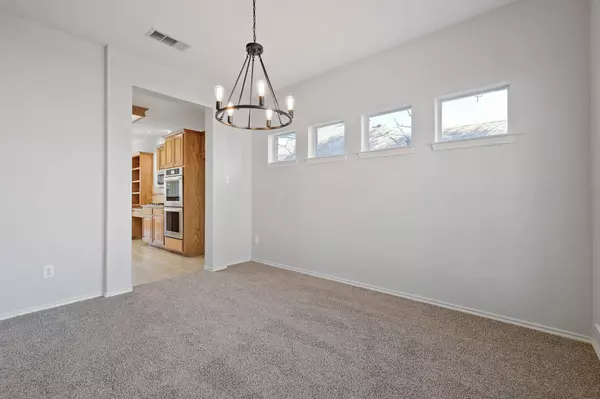$515,000
For more information regarding the value of a property, please contact us for a free consultation.
3 Beds
3 Baths
2,617 SqFt
SOLD DATE : 04/03/2023
Key Details
Property Type Single Family Home
Sub Type Single Family Residence
Listing Status Sold
Purchase Type For Sale
Square Footage 2,617 sqft
Price per Sqft $196
Subdivision Shadow Ridge South Ph 1
MLS Listing ID 20228695
Sold Date 04/03/23
Style Traditional
Bedrooms 3
Full Baths 2
Half Baths 1
HOA Fees $20/ann
HOA Y/N Mandatory
Year Built 1996
Lot Size 6,751 Sqft
Acres 0.155
Property Description
Distinctly desirable community in South Flower Mound! Pull up in the nestling trees on a quiet street, step into the foyer, and view soaring ceilings that fill the home with natural light! Imagine the warmth of the fireplace in the living room as you lounge on the couch. The open-concept kitchen features SS appliances, double ovens, new built-in microwave, granite countertops, and a built-in desk. The primary bedroom suite downstairs showcases an ensuite bath and features windows with wide, built-in ledges, highlighting views to the cozy, shaded backyard. Spacious loft and balcony look down to the living area. Generous walk-in attic provides easy access to storage space above the garage. Updates include all new roof shingles in 2023, new paint and carpets in October 2021, and a Rachio 3 Smart sprinkler controller. Highly rated schools, parks, and Lakeside DFW are only minutes away! Seller to offer painting incentive of garage, front and back door-buyer choice of color!
Location
State TX
County Denton
Community Jogging Path/Bike Path, Park, Playground
Direction From 2499 and Spinks Road, go east on Spinks to Lexington Road. Left on Lexington to Tree Line Road. Right on Tree Line. Home will be on the right.
Rooms
Dining Room 2
Interior
Interior Features Cable TV Available, Decorative Lighting, High Speed Internet Available, Loft, Open Floorplan, Vaulted Ceiling(s)
Heating Central, Natural Gas, Zoned
Cooling Ceiling Fan(s), Central Air, Electric, Zoned
Flooring Carpet, Tile
Fireplaces Number 1
Fireplaces Type Electric, Gas Logs, Glass Doors
Appliance Dishwasher, Disposal, Gas Cooktop, Microwave, Double Oven
Heat Source Central, Natural Gas, Zoned
Laundry Electric Dryer Hookup, Gas Dryer Hookup, Utility Room, Full Size W/D Area
Exterior
Garage Spaces 2.0
Fence Fenced, Wood
Community Features Jogging Path/Bike Path, Park, Playground
Utilities Available City Sewer, City Water
Roof Type Composition
Garage Yes
Building
Lot Description Few Trees, Interior Lot, Landscaped, Sprinkler System, Subdivision
Story Two
Foundation Slab
Structure Type Brick
Schools
Elementary Schools Bluebonnet
School District Lewisville Isd
Others
Ownership See Agent
Acceptable Financing Cash, Conventional, FHA, VA Loan
Listing Terms Cash, Conventional, FHA, VA Loan
Financing Conventional
Read Less Info
Want to know what your home might be worth? Contact us for a FREE valuation!

Our team is ready to help you sell your home for the highest possible price ASAP

©2024 North Texas Real Estate Information Systems.
Bought with Cassandra Nero • Monument Realty
18333 Preston Rd # 100, Dallas, TX, 75252, United States







