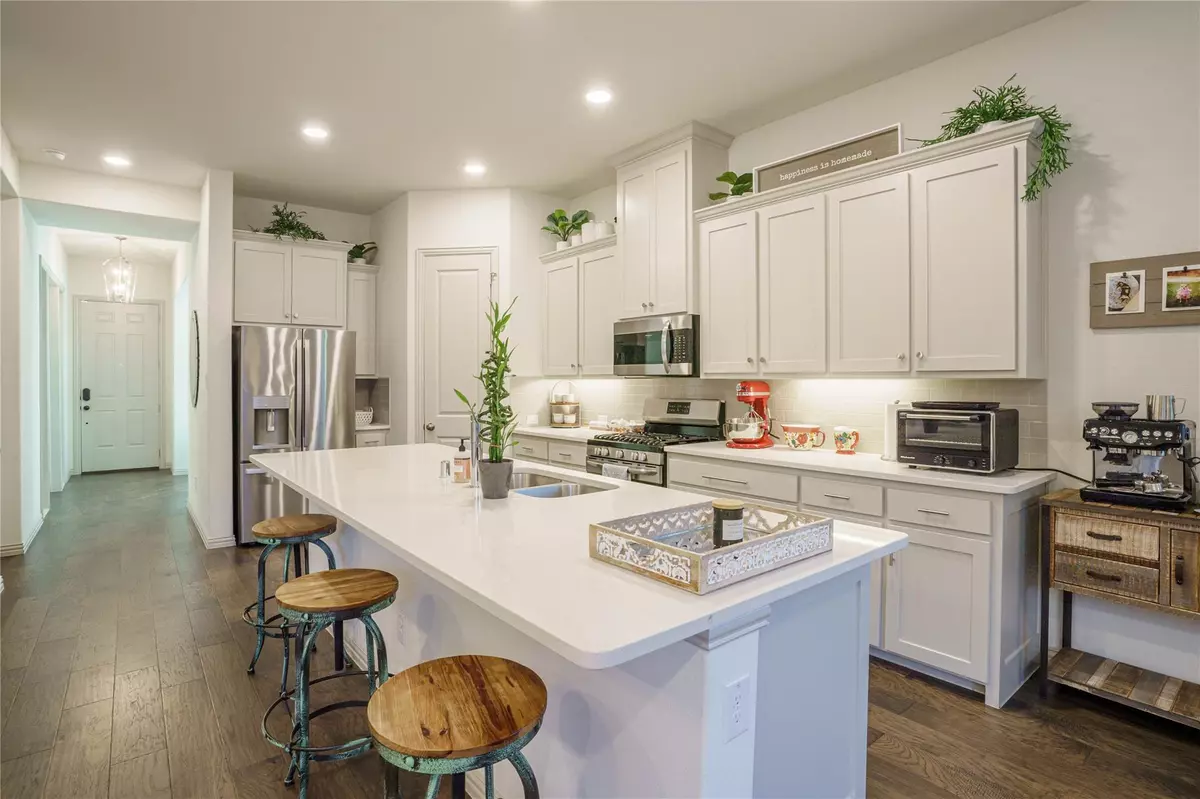$438,700
For more information regarding the value of a property, please contact us for a free consultation.
3 Beds
3 Baths
2,227 SqFt
SOLD DATE : 04/04/2023
Key Details
Property Type Townhouse
Sub Type Townhouse
Listing Status Sold
Purchase Type For Sale
Square Footage 2,227 sqft
Price per Sqft $196
Subdivision Viridian Village 2A
MLS Listing ID 20189321
Sold Date 04/04/23
Bedrooms 3
Full Baths 2
Half Baths 1
HOA Fees $249/qua
HOA Y/N Mandatory
Year Built 2019
Annual Tax Amount $8,822
Lot Size 3,136 Sqft
Acres 0.072
Property Description
Move-In Ready! Impressive End-Unit townhome that backs up to a beautiful open lush green field, in the highly sought after Viridian community. Private Patio that's perfect for a hot tub, BBQ grill, or a relaxing lounging area. With 3 spacious bedrooms that easily accommodate king beds, your new home is the perfect place to have family and friends under one roof, and yet have the luxury of greater personal space, as well as entertainment areas. This home has it all, boasting 2.5 bathrooms, 2 dining areas, an office, and a large gourmet kitchen with stone counters, gas oven and stove top, built-in microwave, and backsplash. Save on energy, with SEER 16, variable speed HVAC system, and 12inch+ attic insulation. HOA dues cover the ENTIRE outside of the house to the stud...the Roof, Foundation, lawn care, sprinkler system and water for lawn, and numerous recreational amenities of the community.
Location
State TX
County Tarrant
Community Boat Ramp, Club House, Community Pool, Community Sprinkler, Curbs, Lake, Marina, Park, Playground, Pool
Direction Please refer to GPS.
Rooms
Dining Room 2
Interior
Interior Features Cable TV Available, Decorative Lighting, Open Floorplan, Pantry, Smart Home System, Vaulted Ceiling(s), Walk-In Closet(s)
Heating Central, Natural Gas
Cooling Central Air
Flooring Carpet, Hardwood, Stone
Appliance Dishwasher, Disposal, Gas Range, Ice Maker, Microwave, Plumbed For Gas in Kitchen, Tankless Water Heater
Heat Source Central, Natural Gas
Laundry Electric Dryer Hookup, Utility Room, Washer Hookup
Exterior
Garage Spaces 2.0
Community Features Boat Ramp, Club House, Community Pool, Community Sprinkler, Curbs, Lake, Marina, Park, Playground, Pool
Utilities Available Asphalt, City Sewer, City Water, Curbs, Individual Gas Meter, Individual Water Meter
Roof Type Shingle
Garage Yes
Building
Story Two
Foundation Slab
Structure Type Brick,Siding,Stone Veneer
Schools
Elementary Schools Viridian
School District Hurst-Euless-Bedford Isd
Others
Ownership owner of record
Acceptable Financing Cash, Conventional, FHA, VA Loan
Listing Terms Cash, Conventional, FHA, VA Loan
Financing Conventional
Read Less Info
Want to know what your home might be worth? Contact us for a FREE valuation!

Our team is ready to help you sell your home for the highest possible price ASAP

©2025 North Texas Real Estate Information Systems.
Bought with Okechukwu Maduka • White Rock Realty
18333 Preston Rd # 100, Dallas, TX, 75252, United States







