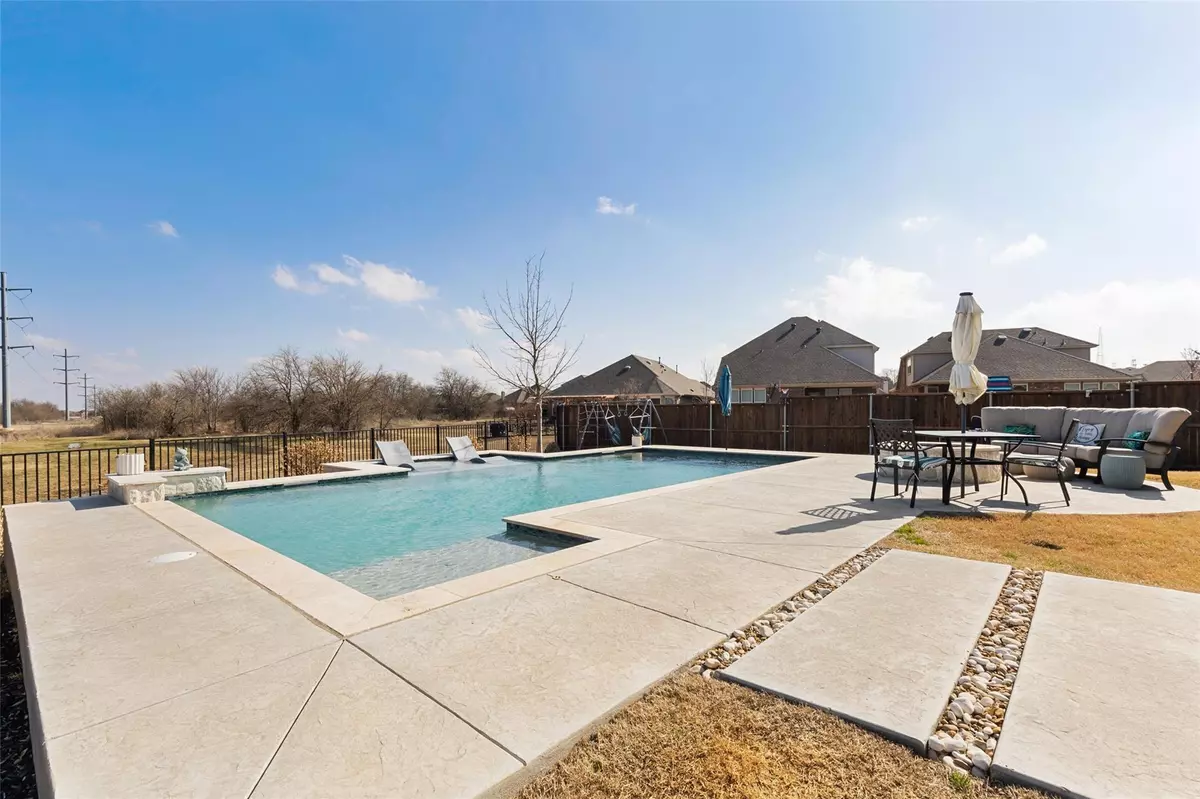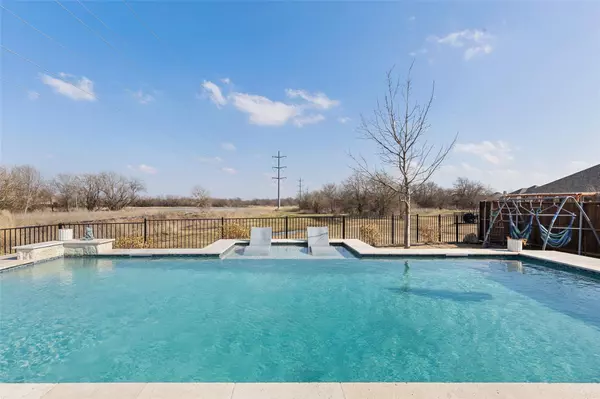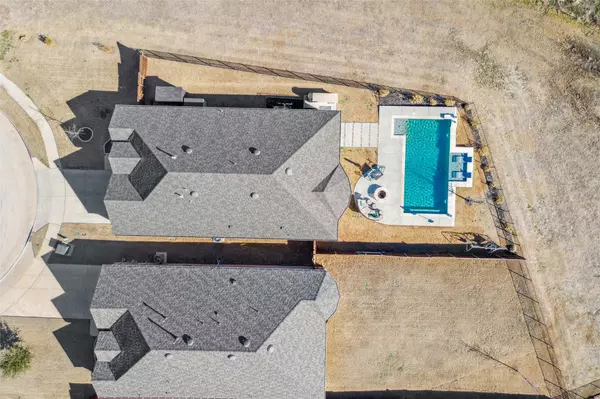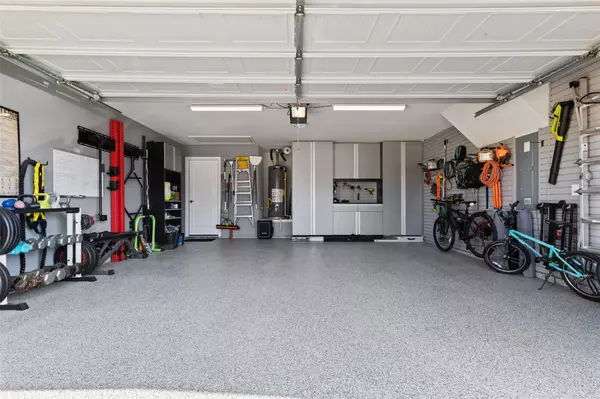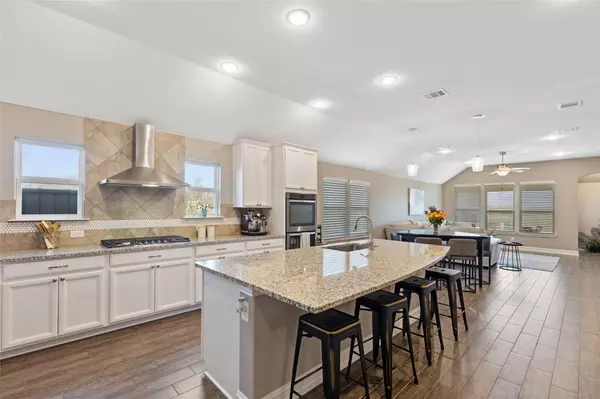$499,000
For more information regarding the value of a property, please contact us for a free consultation.
3 Beds
2 Baths
2,259 SqFt
SOLD DATE : 04/05/2023
Key Details
Property Type Single Family Home
Sub Type Single Family Residence
Listing Status Sold
Purchase Type For Sale
Square Footage 2,259 sqft
Price per Sqft $220
Subdivision Remington Falls
MLS Listing ID 20281726
Sold Date 04/05/23
Style Traditional
Bedrooms 3
Full Baths 2
HOA Fees $36/ann
HOA Y/N Mandatory
Year Built 2018
Annual Tax Amount $9,775
Lot Size 8,712 Sqft
Acres 0.2
Property Description
Are you looking for a place to enjoy the summer days lounging by a pool? Here is the place for you! Stunning backyard pool, firepit, and built-in prep area with drink cooler. Private and secluded, backing to a greenbelt and pond. Close to dining, entertainment, shopping, and schools. This 1-level 3 BDRM, 2 bth home is just as impressive as the outside: wood-grain tile floors, neutral paint colors, crown molding, and an open floor plan. The chef's kitchen features granite countertops, stainless steel appliances, white cabinets, gas cooktop, designer vent hood, spacious island with breakfast bar, tile backsplash, and a pantry—office area with built-in desk and cabinets off kitchen. Primary bedroom suite offers luxurious walk-in glass and tile shower, dual sinks and vanities, and 2 walk-in closets, making mornings effortless. Oversized study features built-in TV spaces, perfect for gaming. 2 add'l bdrms and bth. Garage has epoxy floors and built-in storage.
Location
State TX
County Tarrant
Community Curbs, Sidewalks
Direction On Golden Triangle Blvd. turn south on Alta Vista Rd. turn left on Meadow Falls Dr., then left on Wesson Dr. Home is on the right.
Rooms
Dining Room 1
Interior
Interior Features Built-in Features, Cable TV Available, Chandelier, Decorative Lighting, Double Vanity, Flat Screen Wiring, Granite Counters, High Speed Internet Available, Kitchen Island, Open Floorplan, Walk-In Closet(s)
Heating Central, Natural Gas
Cooling Ceiling Fan(s), Central Air, Electric
Flooring Carpet, Ceramic Tile
Fireplaces Number 1
Fireplaces Type Bedroom, Fire Pit
Appliance Dishwasher, Disposal, Electric Oven, Gas Cooktop, Gas Water Heater, Microwave, Plumbed For Gas in Kitchen
Heat Source Central, Natural Gas
Laundry Electric Dryer Hookup, Utility Room, Full Size W/D Area, Washer Hookup
Exterior
Exterior Feature Covered Patio/Porch, Fire Pit, Rain Gutters, Outdoor Kitchen, Storage
Garage Spaces 2.0
Fence Back Yard, Fenced, Metal, Wood
Pool Gunite, In Ground, Outdoor Pool, Pool Sweep, Water Feature, Waterfall
Community Features Curbs, Sidewalks
Utilities Available Asphalt, City Sewer, City Water, Curbs, Sidewalk, Underground Utilities
Roof Type Composition
Garage Yes
Private Pool 1
Building
Lot Description Cul-De-Sac, Few Trees, Landscaped, Sprinkler System, Subdivision
Story One
Foundation Slab
Structure Type Brick
Schools
Elementary Schools Freedom
Middle Schools Hillwood
High Schools Central
School District Keller Isd
Others
Ownership Of record
Acceptable Financing Cash, Conventional, FHA, VA Loan
Listing Terms Cash, Conventional, FHA, VA Loan
Financing Conventional
Special Listing Condition Aerial Photo
Read Less Info
Want to know what your home might be worth? Contact us for a FREE valuation!

Our team is ready to help you sell your home for the highest possible price ASAP

©2025 North Texas Real Estate Information Systems.
Bought with Rusty Collins • Collins Real Estate Group
18333 Preston Rd # 100, Dallas, TX, 75252, United States


