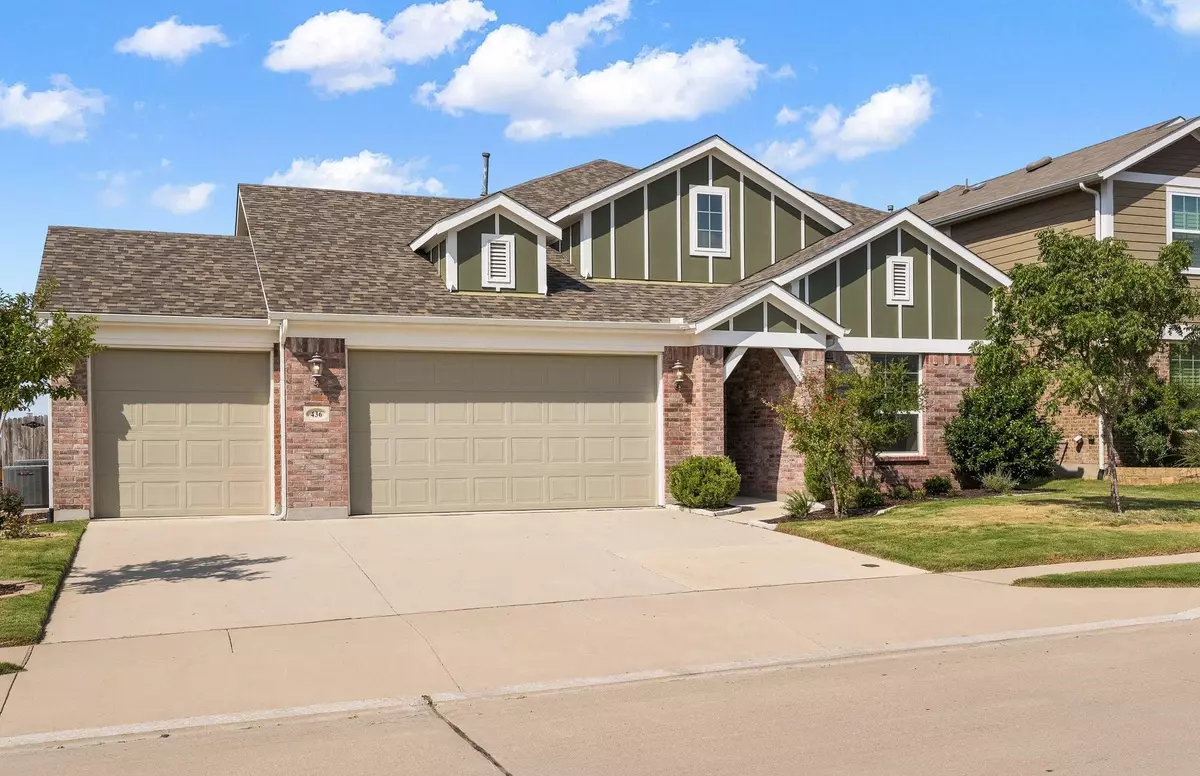$434,500
For more information regarding the value of a property, please contact us for a free consultation.
5 Beds
3 Baths
2,920 SqFt
SOLD DATE : 04/05/2023
Key Details
Property Type Single Family Home
Sub Type Single Family Residence
Listing Status Sold
Purchase Type For Sale
Square Footage 2,920 sqft
Price per Sqft $148
Subdivision Bar C Ranch Add
MLS Listing ID 20161042
Sold Date 04/05/23
Style Traditional
Bedrooms 5
Full Baths 3
HOA Fees $18
HOA Y/N Mandatory
Year Built 2016
Annual Tax Amount $8,175
Lot Size 6,621 Sqft
Acres 0.152
Property Description
*Sellers willing to remove plank wall in kitchen should Buyer request. Will patch, paint and restore wall* Beautifully maintained 5 bedroom, 3 bath plus office in desirable Bar C Ranch Community. Best of all, this home features hard to find oversized 3 car garage with extended length. Tall ceilings and dark wood flooring greet you as you enter the front door. Master, additional bedroom and office can all be found downstairs with remaining three bedrooms up, each with walk in closets. Open concept Kitchen, Dining and Livingroom is perfect for entertaining. Granite countertops, stainless steel appliances and walk in pantry are just a few of the luxuries you will find in this kitchen. Stunning wood burning fireplace with gas starter anchors the downstairs Livingroom. New roof and gutters in 2021, tankless water heater in 2021, dishwasher and microwave in 2022. Please see uploaded documents for a list of all recent upgrades. Outdoor playset, kitchen refrigerator and piano are negotiable.
Location
State TX
County Tarrant
Community Community Pool, Playground
Direction From East Bailey Boswell turn Right on Comanche Springs. Left on Branding Iron, Right on Wyoming which turns into High Desert. Home will be on right, sign in yard.
Rooms
Dining Room 2
Interior
Interior Features Cable TV Available, Eat-in Kitchen, Granite Counters, Kitchen Island, Open Floorplan, Pantry, Walk-In Closet(s)
Heating Central
Cooling Central Air
Flooring Carpet, Tile, Wood
Fireplaces Number 1
Fireplaces Type Gas Starter, Wood Burning
Appliance Dishwasher, Disposal, Gas Range, Gas Water Heater, Microwave, Plumbed For Gas in Kitchen, Tankless Water Heater
Heat Source Central
Laundry Electric Dryer Hookup, Utility Room, Full Size W/D Area, Washer Hookup
Exterior
Exterior Feature Covered Patio/Porch, Rain Gutters
Garage Spaces 3.0
Fence Wood
Community Features Community Pool, Playground
Utilities Available Cable Available, City Sewer, City Water, Individual Gas Meter, Individual Water Meter, Sidewalk, Underground Utilities
Roof Type Asphalt
Garage Yes
Building
Lot Description Landscaped, Sprinkler System, Subdivision
Story Two
Foundation Slab
Structure Type Brick,Fiber Cement
Schools
School District Eagle Mt-Saginaw Isd
Others
Ownership Payne, Marc & Lela
Acceptable Financing Cash, Conventional, FHA, VA Loan
Listing Terms Cash, Conventional, FHA, VA Loan
Financing Conventional
Special Listing Condition Survey Available
Read Less Info
Want to know what your home might be worth? Contact us for a FREE valuation!

Our team is ready to help you sell your home for the highest possible price ASAP

©2024 North Texas Real Estate Information Systems.
Bought with Aaron Shockey • Rogers Healy and Associates

18333 Preston Rd # 100, Dallas, TX, 75252, United States


