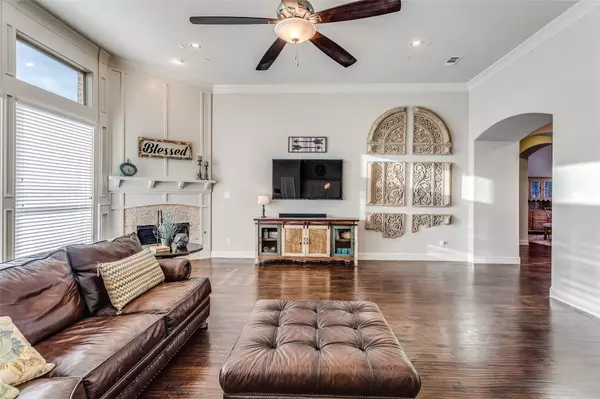$1,075,000
For more information regarding the value of a property, please contact us for a free consultation.
4 Beds
3 Baths
4,016 SqFt
SOLD DATE : 04/07/2023
Key Details
Property Type Single Family Home
Sub Type Single Family Residence
Listing Status Sold
Purchase Type For Sale
Square Footage 4,016 sqft
Price per Sqft $267
Subdivision Stinson Highlands Ph 2
MLS Listing ID 20269248
Sold Date 04/07/23
Style Traditional
Bedrooms 4
Full Baths 3
HOA Fees $62/ann
HOA Y/N Mandatory
Year Built 2016
Annual Tax Amount $13,466
Lot Size 1.069 Acres
Acres 1.069
Lot Dimensions 190 X 245.03 X 189.94 X 245.0X
Property Description
Outstanding 4 BDRM One Story Custom W Saltwater Pool & Spa, Covered Patio W Blt-In Grill, on 1 Acre Lot! Like New! 3-Car Garage! High Ceilings! Recessed Lighting! Hand Scraped Hardwood Floors! Stunning White Island KT Has Granite Countertops, Stainless DBL Ovens + Microwave, Gas Cooktop + Pot Filler & Looks Out To Spacious Family Room! Wonderful Breakfast Room Has Views to Patio, Pool & Yard! Family Room Has Fireplace & Built-In Shelves. Indoor Sprinkler System! Game Room Has Wainscoting! Three way Bedroom Split! Master Suite has Bath W Tub + Walk-In Rain Shower W Multiple Heads, Dual Sinks W Marble Countertops, & Huge WIC! Study Has Vaulted Ceiling & French Doors! DR has Coved Ceiling! Wood Casing Around Windows. Utility Room Has Sink & Blt-In Cabinets! Two Additional Full Bathrooms. 16 X 12 Shed in Back Yard! Full Sprinkler System. Absolutely Wonderful Floorplan! Wonderful Opportunity! Superior Plano Independent School District!
Location
State TX
County Collin
Direction See GPS. Stinson Highlands neighborhood.
Rooms
Dining Room 2
Interior
Interior Features Built-in Features, Cable TV Available, Chandelier, Eat-in Kitchen, Flat Screen Wiring, Granite Counters, High Speed Internet Available, Kitchen Island, Open Floorplan, Pantry, Vaulted Ceiling(s), Wainscoting, Walk-In Closet(s)
Heating Central, Electric, Zoned
Cooling Ceiling Fan(s), Central Air, Electric, Zoned
Flooring Carpet, Ceramic Tile, Hardwood
Fireplaces Number 1
Fireplaces Type Gas Logs, Gas Starter
Appliance Dishwasher, Disposal, Gas Cooktop, Microwave, Double Oven, Plumbed For Gas in Kitchen, Tankless Water Heater
Heat Source Central, Electric, Zoned
Laundry Electric Dryer Hookup, Utility Room, Full Size W/D Area, Washer Hookup
Exterior
Exterior Feature Covered Patio/Porch, Rain Gutters, Lighting, Outdoor Grill, Outdoor Living Center
Garage Spaces 3.0
Fence Back Yard, Wrought Iron
Pool Gunite, Heated, In Ground, Outdoor Pool, Pool Sweep, Pump, Salt Water, Separate Spa/Hot Tub
Utilities Available Aerobic Septic, Cable Available, City Water, Concrete, Electricity Connected, Individual Water Meter, Phone Available, Propane, Septic, Sewer Not Available
Roof Type Composition
Garage Yes
Private Pool 1
Building
Lot Description Acreage, Few Trees, Interior Lot, Irregular Lot, Landscaped, Lrg. Backyard Grass, Sprinkler System, Subdivision
Story One
Foundation Slab
Structure Type Brick
Schools
Elementary Schools Hunt
Middle Schools Murphy
High Schools Mcmillen
School District Plano Isd
Others
Ownership See Listing Agent
Acceptable Financing Cash, Conventional, FHA, Not Assumable, VA Loan
Listing Terms Cash, Conventional, FHA, Not Assumable, VA Loan
Financing Cash
Special Listing Condition Survey Available, Verify Tax Exemptions
Read Less Info
Want to know what your home might be worth? Contact us for a FREE valuation!

Our team is ready to help you sell your home for the highest possible price ASAP

©2025 North Texas Real Estate Information Systems.
Bought with Shelly Seltzer • Ebby Halliday, REALTORS
18333 Preston Rd # 100, Dallas, TX, 75252, United States







