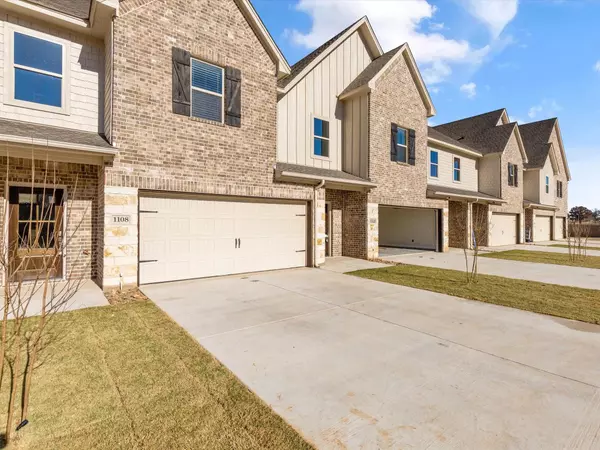$319,900
For more information regarding the value of a property, please contact us for a free consultation.
3 Beds
3 Baths
2,008 SqFt
SOLD DATE : 04/06/2023
Key Details
Property Type Townhouse
Sub Type Townhouse
Listing Status Sold
Purchase Type For Sale
Square Footage 2,008 sqft
Price per Sqft $159
Subdivision Saratoga Ph 1-A
MLS Listing ID 20281310
Sold Date 04/06/23
Bedrooms 3
Full Baths 2
Half Baths 1
HOA Fees $90/mo
HOA Y/N Mandatory
Year Built 2023
Annual Tax Amount $240
Lot Size 2,831 Sqft
Acres 0.065
Property Description
Energy-efficient townhome that boasts a contemporary design and top-of-the-line finishes.The first floor features a convenient half bath, perfect for guests. The primary bedroom is located on the first floor and is spacious and well-appointed. It features a large walk in closet and an en suite bathroom with a double vanity.Kitchen is equipped with stainless steel Whirlpool appliances, including a refrigerator. Upstairs, you'll find the two additional bedrooms, which are generously sized and share a full jack and jill bathroom. The townhome is spray foam insulated, which helps to reduce energy costs and noise pollution. You'll also love the cordless blinds that provide privacy and light control with ease. The home is part of a well-maintained community, and the HOA fee includes lawn maintenance, ensuring that you always have a beautiful and well-manicured yard. With its convenient location, modern amenities, and energy-efficient design and attached two car garage you'll love this home!
Location
State TX
County Hood
Direction Turn onto Saratoga Blvd from Highway 377. Saratoga Blvd is located off of 377 across from Temple Hall Hwy. Townhomes will be on your left
Rooms
Dining Room 1
Interior
Interior Features Cable TV Available, Decorative Lighting, Double Vanity, Granite Counters, High Speed Internet Available, Open Floorplan, Pantry, Walk-In Closet(s), Wired for Data
Heating Central, Electric
Cooling Ceiling Fan(s), Central Air, Electric
Flooring Carpet, Ceramic Tile
Fireplaces Number 1
Fireplaces Type Electric
Appliance Dishwasher, Disposal, Electric Range, Microwave, Refrigerator
Heat Source Central, Electric
Exterior
Exterior Feature Covered Patio/Porch, Rain Gutters, Private Yard
Garage Spaces 2.0
Fence Wood
Utilities Available City Sewer, City Water, Co-op Electric
Roof Type Composition
Garage Yes
Building
Story Two
Foundation Slab
Structure Type Brick,Rock/Stone
Schools
Elementary Schools Acton
School District Granbury Isd
Others
Ownership See Record
Acceptable Financing 1031 Exchange, Cash, Conventional, FHA, VA Loan
Listing Terms 1031 Exchange, Cash, Conventional, FHA, VA Loan
Financing Conventional
Read Less Info
Want to know what your home might be worth? Contact us for a FREE valuation!

Our team is ready to help you sell your home for the highest possible price ASAP

©2025 North Texas Real Estate Information Systems.
Bought with Laiken Clayton • Horton Neely Realtors, LLC
18333 Preston Rd # 100, Dallas, TX, 75252, United States







