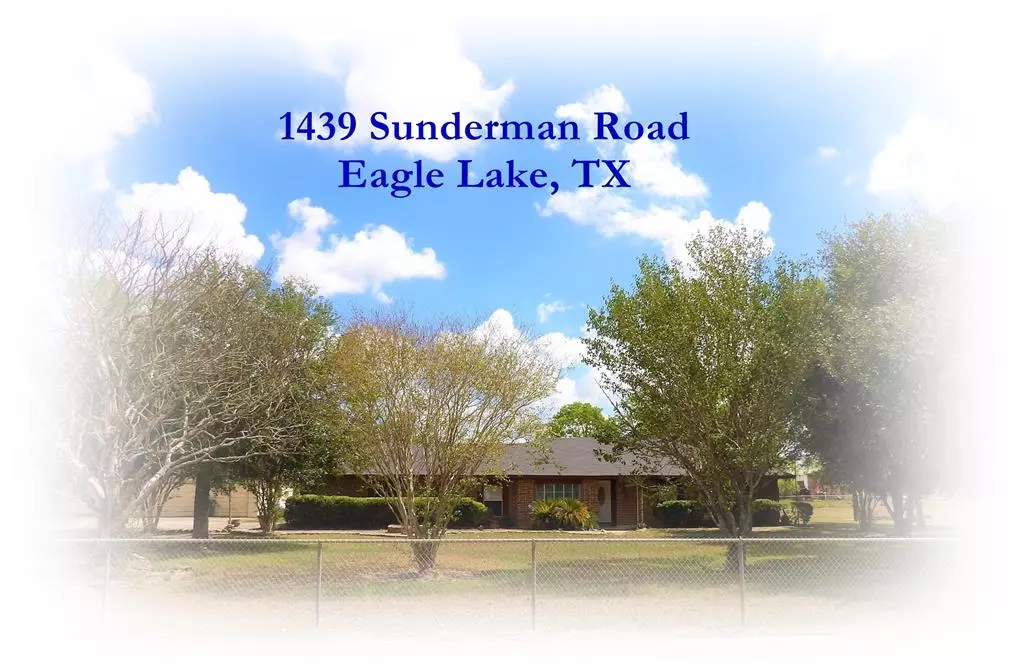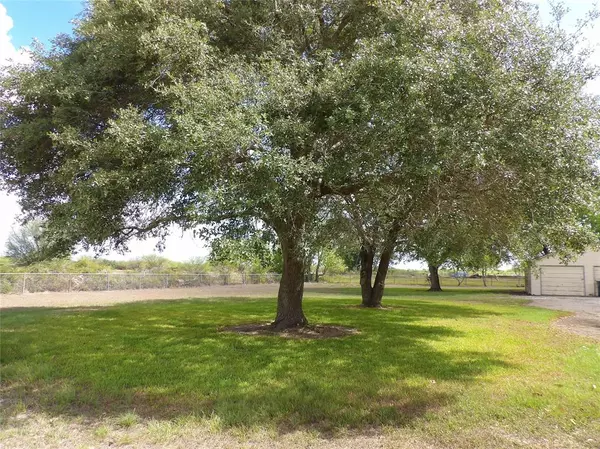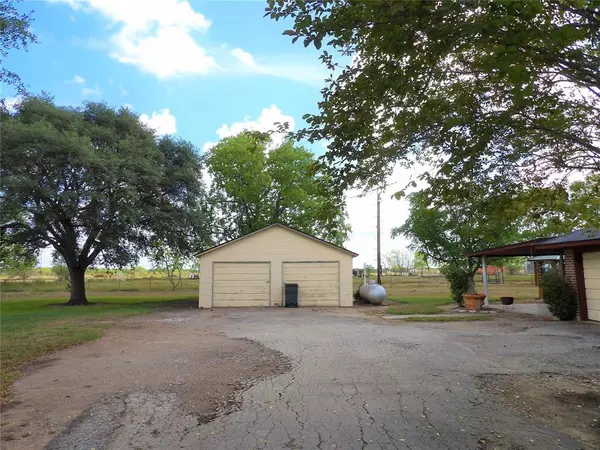$275,000
For more information regarding the value of a property, please contact us for a free consultation.
3 Beds
2 Baths
1,854 SqFt
SOLD DATE : 04/07/2023
Key Details
Property Type Single Family Home
Sub Type Free Standing
Listing Status Sold
Purchase Type For Sale
Square Footage 1,854 sqft
Price per Sqft $134
Subdivision Sunderman Road
MLS Listing ID 14971393
Sold Date 04/07/23
Style Ranch
Bedrooms 3
Full Baths 2
Year Built 1976
Annual Tax Amount $2,497
Tax Year 2021
Lot Size 2.083 Acres
Acres 2.083
Property Description
Small acreage with a nice brick, ranch style home is hard to find ... but we have it for you. This property is just over 2 acres with a 3 bedroom, 2 bath home. The home features a galley kitchen w/5 burner cook-top & breakfast room, formal dining room, formal living room w/bay window, large den w/coffered ceiling & accent beams, & an indoor utility. Outside there is a recent shingle roof, an attached 2 car garage w/entry door into kitchen, a detached 2 car garage (workshop/storage), large covered patio w/entry door into breakfast area, & huge fenced yard. This property is approximately 2 miles off of FM102 in the Ramsey area so it is easy to get to and easy for commuters.
Location
State TX
County Colorado
Rooms
Bedroom Description All Bedrooms Down,En-Suite Bath,Primary Bed - 1st Floor,Walk-In Closet
Other Rooms 1 Living Area, Breakfast Room, Den, Formal Living, Living Area - 1st Floor, Utility Room in House
Master Bathroom Primary Bath: Tub/Shower Combo, Secondary Bath(s): Tub/Shower Combo, Vanity Area
Den/Bedroom Plus 5
Kitchen Breakfast Bar
Interior
Interior Features Drapes/Curtains/Window Cover, Formal Entry/Foyer
Heating Butane, Central Gas
Cooling Central Electric
Flooring Carpet, Tile, Vinyl
Exterior
Parking Features Attached Garage, Detached Garage
Garage Spaces 4.0
Garage Description Additional Parking, Auto Garage Door Opener, Driveway Gate, Workshop
Improvements Fenced
Private Pool No
Building
Lot Description Cleared, Wooded
Faces West
Story 1
Foundation Slab
Lot Size Range 2 Up to 5 Acres
Sewer Septic Tank
Water Well
New Construction No
Schools
Elementary Schools Eagle Lake Intermediate School
Middle Schools Rice Junior High School (Rice Cisd)
High Schools Rice High School (Rice Cisd)
School District 161 - Rice Consolidated
Others
Senior Community No
Restrictions Horses Allowed,Mobile Home Allowed,No Restrictions
Tax ID 25309
Energy Description Attic Vents,Ceiling Fans,Insulation - Batt
Acceptable Financing Cash Sale, Conventional
Tax Rate 1.8372
Disclosures Sellers Disclosure
Listing Terms Cash Sale, Conventional
Financing Cash Sale,Conventional
Special Listing Condition Sellers Disclosure
Read Less Info
Want to know what your home might be worth? Contact us for a FREE valuation!

Our team is ready to help you sell your home for the highest possible price ASAP

Bought with eXp Realty LLC
18333 Preston Rd # 100, Dallas, TX, 75252, United States







