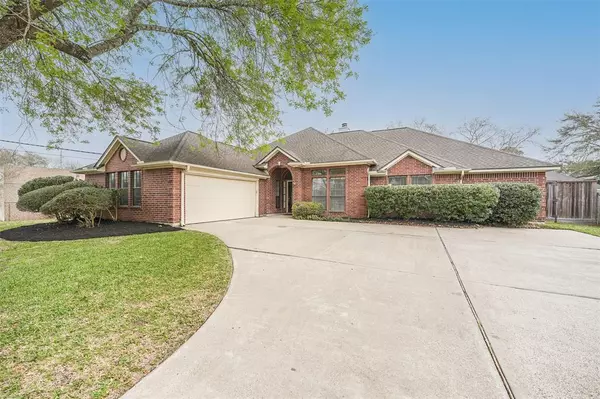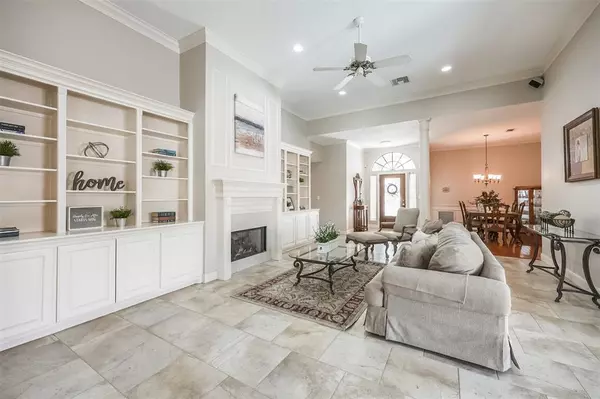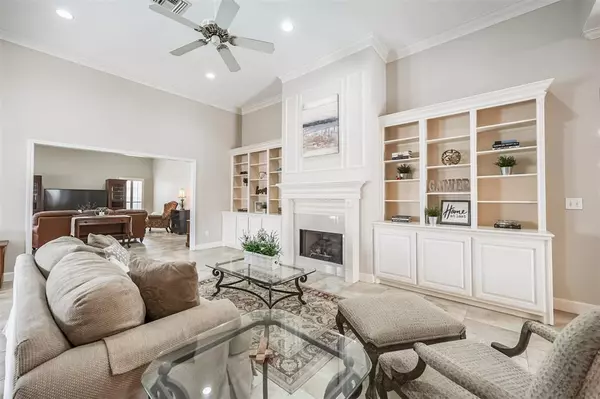$457,000
For more information regarding the value of a property, please contact us for a free consultation.
4 Beds
3 Baths
2,972 SqFt
SOLD DATE : 04/11/2023
Key Details
Property Type Single Family Home
Listing Status Sold
Purchase Type For Sale
Square Footage 2,972 sqft
Price per Sqft $147
Subdivision Keystone Meadows 91
MLS Listing ID 72374421
Sold Date 04/11/23
Style Traditional
Bedrooms 4
Full Baths 3
Year Built 1998
Annual Tax Amount $8,427
Tax Year 2022
Lot Size 0.293 Acres
Acres 0.2933
Property Description
Rare 1-story home in FISD with 4 bedrooms, 3 baths, & a sparkling pool & spa will not last long! An inviting foyer with elevated ceilings & crown molding makes way to a sunlit formal dining room, a spacious family room with a gas log fireplace flanked by custom built-ins, and a game room with French door to the expansive covered patio & pool. The light & bright kitchen with a peninsula cooktop, Jenn-Air appliances, & a breakfast bar with seating features a cathedral window with great views of the pool. A secluded master boasts a vaulted ceiling, built-ins, & a master bath with dual sinks, a jetted tub, a large seamless shower, & a HUGE closet fit for a king! Down the hall, you'll find 3 secondary bedrooms with extended sitting areas & 2 full baths! Step outside & enjoy a soft gulf breeze on the patio & cool down in the sparkling pool with tanning shelf! Also note the radiant barrier, tile floors throughout, extended driveway, large yard & quiet neighborhood with NO HOA & NO flooding!
Location
State TX
County Galveston
Area Friendswood
Rooms
Bedroom Description All Bedrooms Down,En-Suite Bath,Primary Bed - 1st Floor,Walk-In Closet
Other Rooms Breakfast Room, Family Room, Formal Dining, Gameroom Down, Living Area - 1st Floor, Utility Room in House
Master Bathroom Primary Bath: Double Sinks, Primary Bath: Jetted Tub, Primary Bath: Separate Shower, Secondary Bath(s): Tub/Shower Combo
Den/Bedroom Plus 4
Kitchen Breakfast Bar, Island w/ Cooktop, Walk-in Pantry
Interior
Interior Features Alarm System - Owned, Crown Molding, Drapes/Curtains/Window Cover, Fire/Smoke Alarm, High Ceiling
Heating Central Gas
Cooling Central Electric
Flooring Tile, Wood
Fireplaces Number 1
Fireplaces Type Gas Connections, Gaslog Fireplace
Exterior
Exterior Feature Back Yard Fenced, Covered Patio/Deck, Spa/Hot Tub, Sprinkler System
Parking Features Attached Garage, Oversized Garage
Garage Spaces 2.0
Garage Description Auto Garage Door Opener, Double-Wide Driveway
Pool Gunite, Heated, In Ground
Roof Type Composition
Street Surface Concrete
Private Pool Yes
Building
Lot Description Corner, Subdivision Lot
Faces Southwest
Story 1
Foundation Slab
Lot Size Range 1/4 Up to 1/2 Acre
Sewer Public Sewer
Water Public Water
Structure Type Brick,Cement Board
New Construction No
Schools
Elementary Schools Cline Elementary School
Middle Schools Friendswood Junior High School
High Schools Friendswood High School
School District 20 - Friendswood
Others
Senior Community No
Restrictions Deed Restrictions
Tax ID 4368-0002-0030-000
Ownership Full Ownership
Energy Description Attic Vents,Ceiling Fans,Digital Program Thermostat,Insulation - Batt,North/South Exposure,Radiant Attic Barrier
Acceptable Financing Cash Sale, Conventional, FHA, VA
Tax Rate 2.2025
Disclosures Sellers Disclosure
Listing Terms Cash Sale, Conventional, FHA, VA
Financing Cash Sale,Conventional,FHA,VA
Special Listing Condition Sellers Disclosure
Read Less Info
Want to know what your home might be worth? Contact us for a FREE valuation!

Our team is ready to help you sell your home for the highest possible price ASAP

Bought with Living Houston Real Estate LLC
18333 Preston Rd # 100, Dallas, TX, 75252, United States







