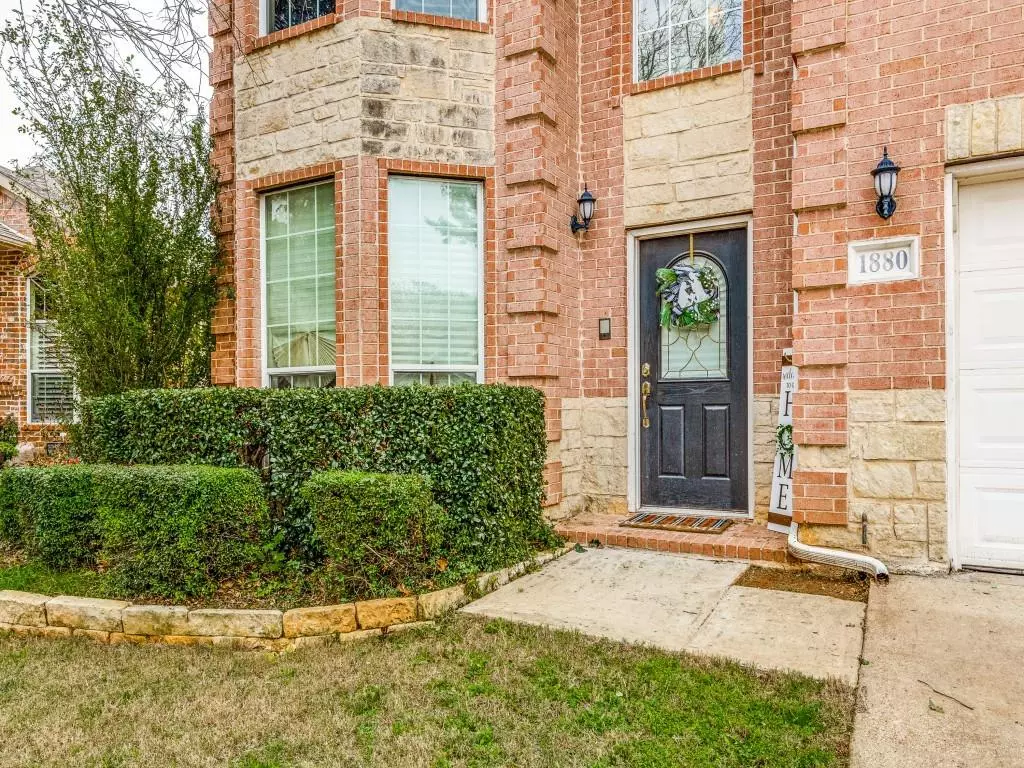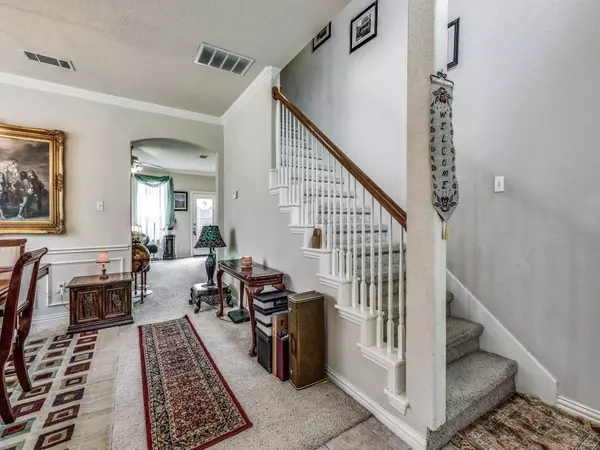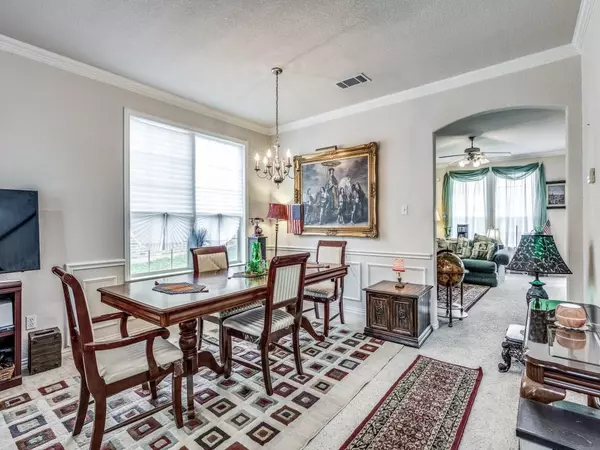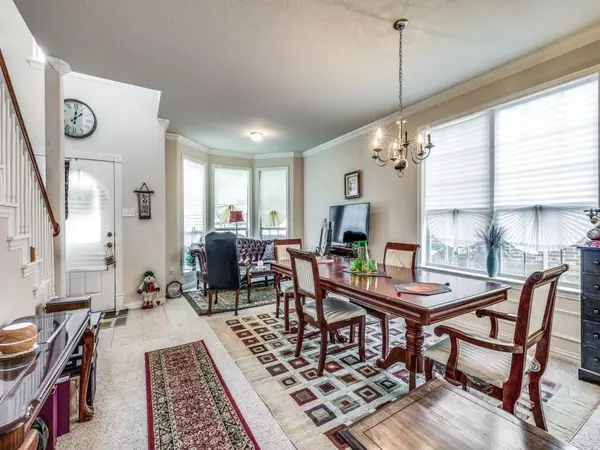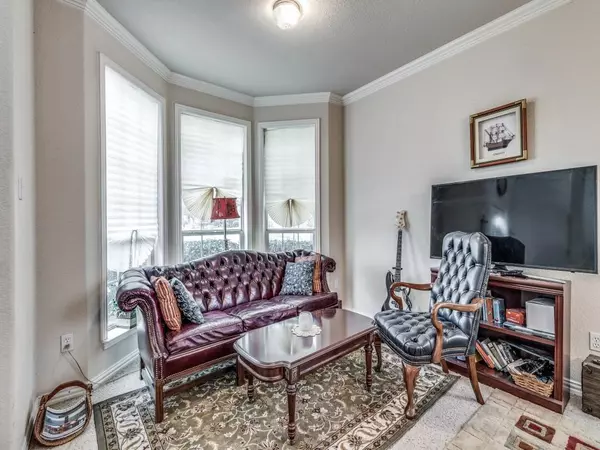$350,000
For more information regarding the value of a property, please contact us for a free consultation.
4 Beds
3 Baths
2,400 SqFt
SOLD DATE : 04/11/2023
Key Details
Property Type Single Family Home
Sub Type Single Family Residence
Listing Status Sold
Purchase Type For Sale
Square Footage 2,400 sqft
Price per Sqft $145
Subdivision Manors Of Chasewood The
MLS Listing ID 20182808
Sold Date 04/11/23
Style Traditional
Bedrooms 4
Full Baths 2
Half Baths 1
HOA Fees $39/ann
HOA Y/N Mandatory
Year Built 2004
Annual Tax Amount $5,537
Lot Size 5,662 Sqft
Acres 0.13
Property Description
Beatiful 2-Story, 4 Bedroom, 2.5 Bath Home in GATED Manors of Chasewood. Upon entrance you are greeted with the formal living and dining combo. The dining room boasts chair rail, picture frame, and crown molding. The crown molding is throughout the entire lower level offering an air of prestige. The spacious living room overlooks the generously sized backyard and offers a wood burning fireplace with brick surround. The kitchen comes with plenty of cabinet and counter space, an island, a breakfast bar, and breakfast nook. The second story has all the bedrooms, which are all spacious, including the HUGE Primary Suite with its own En Suite Bath, OVERSIZED Walk-In Closet, and room for a sitting area. The 4th Bedroom is currently being used as an office. FANTASTIC location close to I-30. Convenient access to all downtowns of Fort Worth, Arlington, Dallas, and shopping! Fridge stays! Seller offering either $10,000 towards buyer closing cost OR towards buying down points for buyer!
Location
State TX
County Tarrant
Community Gated
Direction From I:30: South on Eastchase. Left on Ederville. Right on Woodchase. Enter through gate.
Rooms
Dining Room 2
Interior
Interior Features Double Vanity, Eat-in Kitchen, High Speed Internet Available, Kitchen Island, Open Floorplan, Pantry, Walk-In Closet(s)
Heating Central, Electric
Cooling Ceiling Fan(s), Central Air, Roof Turbine(s)
Flooring Carpet, Ceramic Tile
Fireplaces Number 1
Fireplaces Type Brick, Den, Family Room, Wood Burning
Appliance Dishwasher, Disposal, Electric Range, Microwave, Refrigerator
Heat Source Central, Electric
Laundry Electric Dryer Hookup, Utility Room, Full Size W/D Area, Washer Hookup
Exterior
Exterior Feature Rain Gutters
Garage Spaces 2.0
Fence Wood
Community Features Gated
Utilities Available City Sewer, City Water, Curbs, Electricity Available, Individual Water Meter, Sidewalk, Underground Utilities
Roof Type Composition
Garage Yes
Building
Lot Description Interior Lot, Lrg. Backyard Grass, Sprinkler System, Subdivision
Story Two
Foundation Slab
Structure Type Brick,Siding
Schools
Elementary Schools Elliott
School District Fort Worth Isd
Others
Restrictions Deed
Ownership Patrick Walsh
Acceptable Financing Cash, Conventional, FHA, VA Loan
Listing Terms Cash, Conventional, FHA, VA Loan
Financing VA
Read Less Info
Want to know what your home might be worth? Contact us for a FREE valuation!

Our team is ready to help you sell your home for the highest possible price ASAP

©2025 North Texas Real Estate Information Systems.
Bought with Stephan Cooper • Fieldhouse Realty Group LLC
18333 Preston Rd # 100, Dallas, TX, 75252, United States


