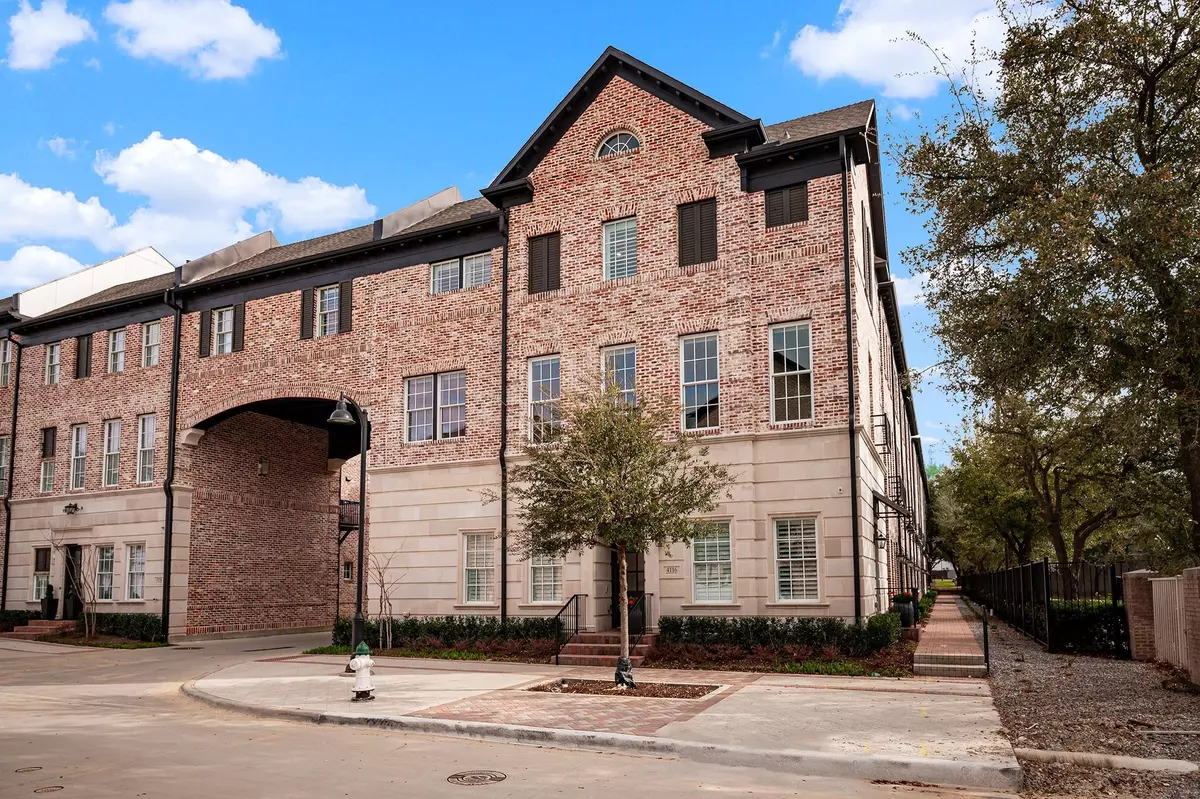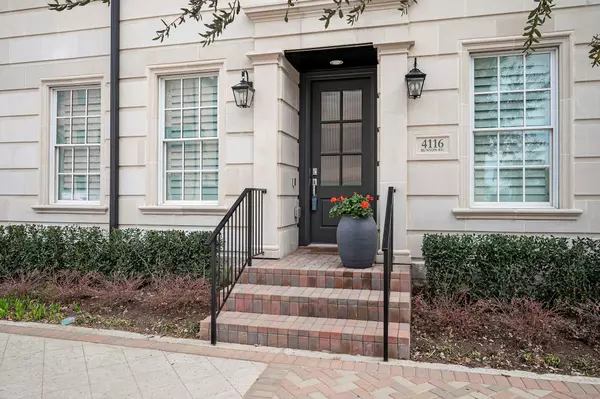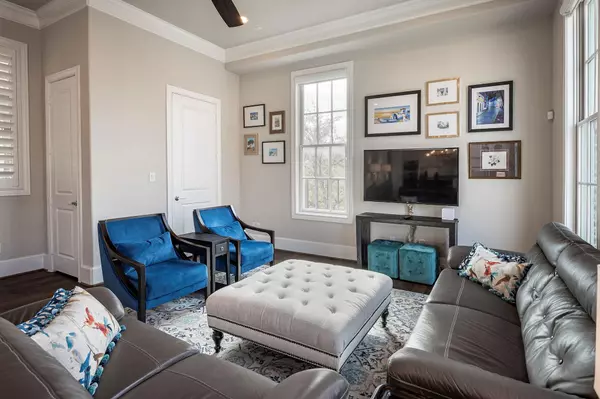$675,000
For more information regarding the value of a property, please contact us for a free consultation.
3 Beds
4 Baths
2,588 SqFt
SOLD DATE : 04/12/2023
Key Details
Property Type Townhouse
Sub Type Townhouse
Listing Status Sold
Purchase Type For Sale
Square Footage 2,588 sqft
Price per Sqft $260
Subdivision Addison Grove Add
MLS Listing ID 20278989
Sold Date 04/12/23
Style Traditional
Bedrooms 3
Full Baths 3
Half Baths 1
HOA Fees $145/mo
HOA Y/N Mandatory
Year Built 2018
Annual Tax Amount $13,913
Lot Size 1,611 Sqft
Acres 0.037
Property Description
A rare opportunity to own this stately home, the only one with the same floor plan as the Addison Grove model. Free-standing on 3 sides, the home is connected only at the porte-cochere. Loaded w- upgrades like wood floors, soft-close cabinetry, quartz countertops, Bosche appliances, a lux master suite w- amazing bathroom including huge tub, large shower with frameless glass, Hans Grohe faucets, and an expansive closet! Abundant natural light throughout, as this home has windows on 3 sides. The Jeldwen wood windows with aluminum cladding, are double hung and add to the impressive ambiance of this home. The 1st floor bedroom suite can double as a great office with a separate entrance. Living, dining & kitchen are on the 2nd floor overlooking the community. Primary & 3rd bedroom share the 3rd floor. Plantation shutters and hidden shades provide privacy on all windows. 2 car garage has high ceilings and storage racks. Walking distance to Addison Athletic Center, this home is a perfect 10!
Location
State TX
County Dallas
Community Park
Direction GPS
Rooms
Dining Room 1
Interior
Interior Features Cable TV Available, Eat-in Kitchen, Flat Screen Wiring, High Speed Internet Available, Kitchen Island, Smart Home System
Heating Central
Cooling Ceiling Fan(s), Central Air
Flooring Ceramic Tile, Wood
Appliance Dishwasher, Disposal, Electric Oven, Gas Cooktop, Gas Water Heater, Microwave, Tankless Water Heater, Vented Exhaust Fan
Heat Source Central
Laundry Electric Dryer Hookup, In Hall, Washer Hookup
Exterior
Garage Spaces 2.0
Community Features Park
Utilities Available Alley, City Sewer, City Water, Community Mailbox, Concrete, Curbs, Electricity Available, Natural Gas Available, Sidewalk, Underground Utilities
Roof Type Composition
Garage Yes
Building
Story Three Or More
Foundation Slab
Structure Type Brick,Frame,Rock/Stone
Schools
Elementary Schools Bush
School District Dallas Isd
Others
Ownership see agent
Acceptable Financing Cash, Conventional
Listing Terms Cash, Conventional
Financing Conventional
Special Listing Condition Survey Available
Read Less Info
Want to know what your home might be worth? Contact us for a FREE valuation!

Our team is ready to help you sell your home for the highest possible price ASAP

©2025 North Texas Real Estate Information Systems.
Bought with Tuan Nguyen • AMX Realty
18333 Preston Rd # 100, Dallas, TX, 75252, United States







