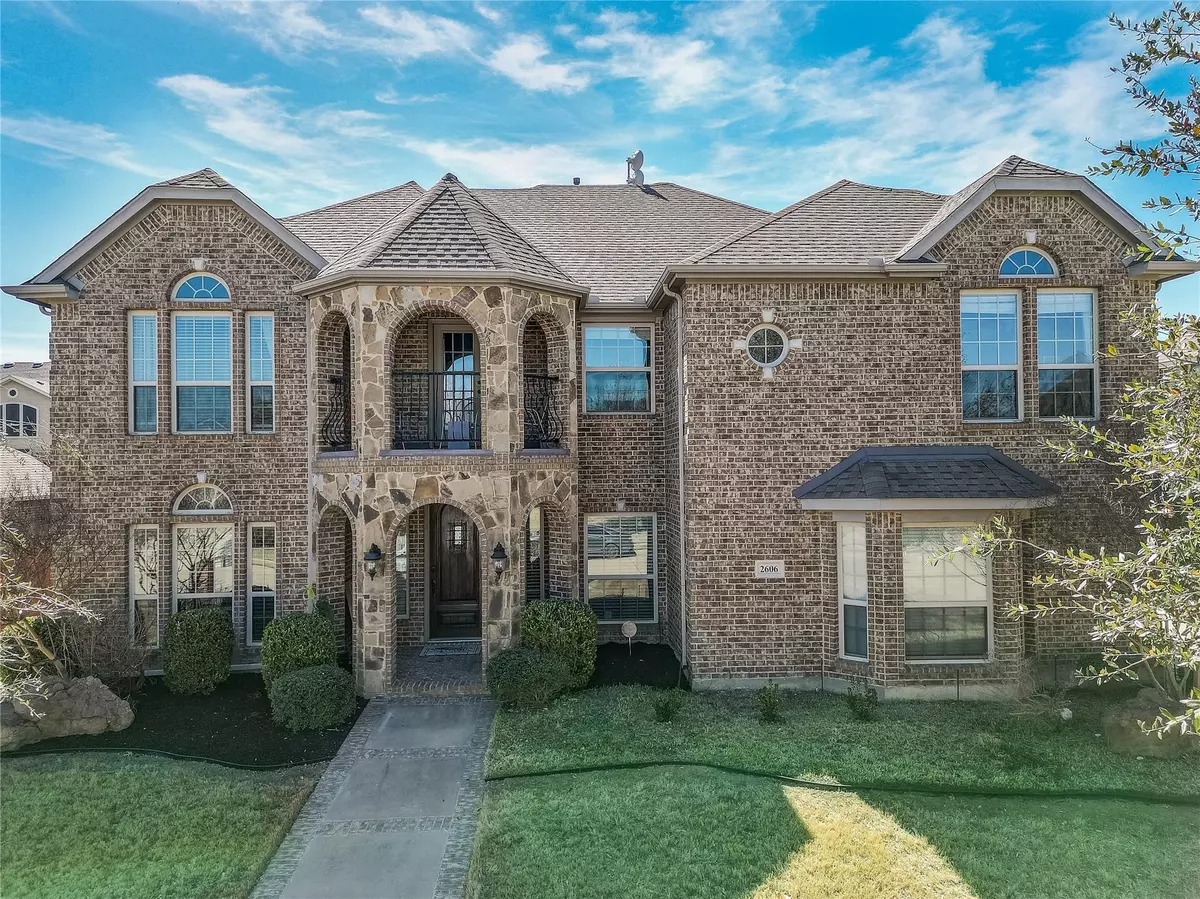$600,000
For more information regarding the value of a property, please contact us for a free consultation.
5 Beds
4 Baths
3,957 SqFt
SOLD DATE : 04/13/2023
Key Details
Property Type Single Family Home
Sub Type Single Family Residence
Listing Status Sold
Purchase Type For Sale
Square Footage 3,957 sqft
Price per Sqft $151
Subdivision Spring Creek Estates Ph One
MLS Listing ID 20269872
Sold Date 04/13/23
Style Traditional
Bedrooms 5
Full Baths 4
HOA Fees $30/ann
HOA Y/N Mandatory
Year Built 2011
Lot Size 0.283 Acres
Acres 0.283
Lot Dimensions 87 x 142 x 87 x 142
Property Description
THIS HOME HAS IT ALL!! EQUISITE 5 BEDROOM MIDLOTHIAN GEM LOADED WITH UPGRADES tucked away near Dallas and Fort Worth in exemplary Midlothian ISD!! A backyard Entertainers Dream with Salt Water Heated Pool, Waterfall Feature, Spa, covered Outdoor Kitchen and Fireplace and extended covered Patio. Spacious open Floorplan with hand scraped hard Wood Floors, Grand Arches, extensive Crown Moulding, upgraded lighting, cascading Stairway, numerous ceiling treatments, front Office with French Doors and upstairs Gameroom with separate Media Room. Large Gourmet Kitchen perfect for the serious Chef with huge Island, Granite CT, SS Appliances, Gas Cooktop, diagonal tiled BS, abundant Cabinetry, Butler's Pantry and big walk-in Pantry opening to both Dining areas. Large Living with corner floor to ceiling stone Fireplace, four full Baths and large En-Suite with wrap around Granite topped vanities, Garden Tub, oversized Shower and big walk-in Closet. Two Car Garage with single 3rd Car Garage and more!
Location
State TX
County Ellis
Community Curbs
Direction In the Midlothian area take HWY 287 and EXIT Midlothian Pkwy and go SOUTH. Continue to Mt Zion Rd and turn LEFT. Next turn LEFT into the Spring Creek Community on Glenwood Way. Glenwood Way becomes Longshadow Ln. Arrive at 2606 Longshadow Ln on the Right.
Rooms
Dining Room 2
Interior
Interior Features Cable TV Available, Cathedral Ceiling(s), Chandelier, Decorative Lighting, Double Vanity, Eat-in Kitchen, Granite Counters, High Speed Internet Available, Kitchen Island, Open Floorplan, Sound System Wiring, Vaulted Ceiling(s), Wainscoting, Walk-In Closet(s)
Heating Central, Natural Gas
Cooling Ceiling Fan(s), Central Air, Electric
Flooring Carpet, Ceramic Tile, Hardwood
Fireplaces Number 2
Fireplaces Type Gas Starter, Living Room, Outside, Raised Hearth, Stone, Wood Burning
Equipment Home Theater
Appliance Dishwasher, Disposal, Electric Oven, Gas Cooktop, Microwave, Double Oven, Plumbed For Gas in Kitchen, Water Filter, Water Purifier
Heat Source Central, Natural Gas
Laundry Electric Dryer Hookup, Utility Room, Full Size W/D Area, Washer Hookup
Exterior
Exterior Feature Attached Grill, Covered Patio/Porch, Gas Grill, Rain Gutters, Lighting, Outdoor Grill, Outdoor Kitchen, Other
Garage Spaces 3.0
Fence Back Yard, Fenced, Wood, Other
Pool Gunite, Heated, In Ground, Outdoor Pool, Pool Sweep, Pool/Spa Combo, Private, Pump, Salt Water, Separate Spa/Hot Tub, Water Feature, Waterfall
Community Features Curbs
Utilities Available All Weather Road, Asphalt, Cable Available, City Sewer, City Water, Concrete, Curbs, Electricity Available, Individual Gas Meter, Natural Gas Available, Sidewalk, Underground Utilities
Roof Type Composition
Garage Yes
Private Pool 1
Building
Lot Description Interior Lot, Landscaped, Sprinkler System, Subdivision
Story One
Foundation Slab
Structure Type Brick,Rock/Stone
Schools
Elementary Schools Larue Miller
Middle Schools Dieterich
High Schools Midlothian
School District Midlothian Isd
Others
Restrictions Deed
Ownership Of Record
Acceptable Financing Cash, Conventional
Listing Terms Cash, Conventional
Financing VA
Read Less Info
Want to know what your home might be worth? Contact us for a FREE valuation!

Our team is ready to help you sell your home for the highest possible price ASAP

©2024 North Texas Real Estate Information Systems.
Bought with Jessica Garland • Hammond Eagle Realty Group

18333 Preston Rd # 100, Dallas, TX, 75252, United States


