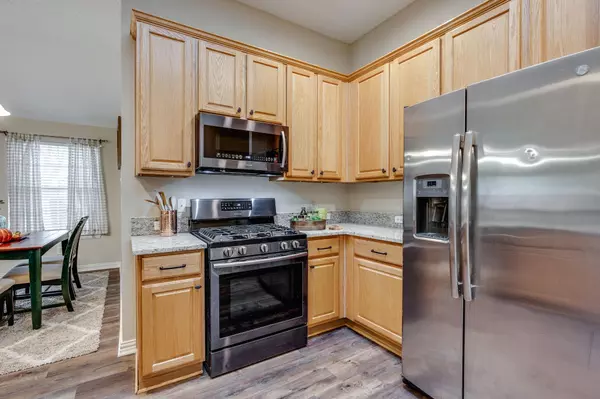$449,900
For more information regarding the value of a property, please contact us for a free consultation.
3 Beds
2 Baths
1,994 SqFt
SOLD DATE : 04/10/2023
Key Details
Property Type Single Family Home
Sub Type Single Family Residence
Listing Status Sold
Purchase Type For Sale
Square Footage 1,994 sqft
Price per Sqft $225
Subdivision Eldorado Heights Sec Iii Ph Ii
MLS Listing ID 20266291
Sold Date 04/10/23
Style Traditional
Bedrooms 3
Full Baths 2
HOA Fees $29/ann
HOA Y/N Mandatory
Year Built 2000
Annual Tax Amount $6,390
Lot Size 8,276 Sqft
Acres 0.19
Property Description
Don't miss this beautifully remodeled move-in-ready 3 bed, 2 bath home in Eldorado Heights. The home boasts new Luxury Vinyl Plank in all living areas and new carpet in the bedrooms. The house is freshly painted inside and out. The open floor plan includes a cozy fireplace in the family room, two dining areas and an office with French doors. The kitchen features all new granite countertops, hardware, new sink, and faucet. The newer appliances include black stainless gas range, microwave, and dishwasher and a sizeable pantry. The owner's suite features dual sinks, a large shower, and walk-in closet. The garage includes a ton of wire shelving for storage.
Location
State TX
County Collin
Direction From 121 go north on Stacy Rd 0.8 mi, Turn right onto Ridge Rd 1.1 mi, Turn right onto Sidney Ln 249 ft Turn right at the 1st cross street onto Riverbirch Dr 0.1 mi. Riverbirch Dr turns slightly left and becomes Jewel Dr 338 ft. Turn left onto Alex Ct 3713 is the first house on the right.
Rooms
Dining Room 2
Interior
Interior Features Cable TV Available, Chandelier, Granite Counters, Open Floorplan, Pantry, Walk-In Closet(s)
Heating Central, Natural Gas
Cooling Ceiling Fan(s), Central Air, Gas
Flooring Carpet, Luxury Vinyl Plank
Fireplaces Number 1
Fireplaces Type Gas, Gas Logs
Appliance Dishwasher, Disposal, Gas Range, Gas Water Heater, Microwave, Convection Oven, Plumbed For Gas in Kitchen, Refrigerator
Heat Source Central, Natural Gas
Exterior
Exterior Feature Lighting
Garage Spaces 2.0
Fence Back Yard, Fenced, Privacy, Wood
Utilities Available All Weather Road, Alley, Cable Available, City Sewer, City Water, Concrete, Curbs, Electricity Available, Individual Gas Meter, Individual Water Meter, Sidewalk, Underground Utilities
Roof Type Composition,Shingle
Garage Yes
Building
Lot Description Cul-De-Sac, Sprinkler System
Story One
Foundation Slab
Structure Type Brick,Siding
Schools
Elementary Schools Johnson
Middle Schools Evans
High Schools Mckinney
School District Mckinney Isd
Others
Ownership On File
Acceptable Financing Cash, Conventional, FHA, FHA-203K, Fixed, VA Loan, Other
Listing Terms Cash, Conventional, FHA, FHA-203K, Fixed, VA Loan, Other
Financing Conventional
Read Less Info
Want to know what your home might be worth? Contact us for a FREE valuation!

Our team is ready to help you sell your home for the highest possible price ASAP

©2025 North Texas Real Estate Information Systems.
Bought with Rong Wang • Flyhomes Brokerage, LLC
18333 Preston Rd # 100, Dallas, TX, 75252, United States







