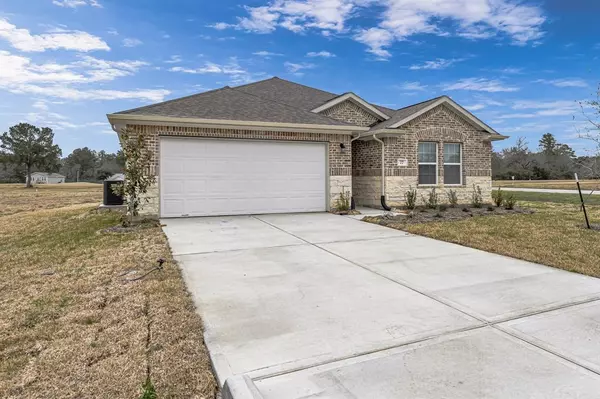$251,872
For more information regarding the value of a property, please contact us for a free consultation.
3 Beds
2 Baths
1,529 SqFt
SOLD DATE : 04/10/2023
Key Details
Property Type Single Family Home
Listing Status Sold
Purchase Type For Sale
Square Footage 1,529 sqft
Price per Sqft $164
Subdivision Westwood Shores
MLS Listing ID 83736251
Sold Date 04/10/23
Style Traditional
Bedrooms 3
Full Baths 2
HOA Fees $197/mo
HOA Y/N 1
Year Built 2022
Lot Size 0.290 Acres
Property Description
Can you imagine your brand new home backing up to a top flight golf course? Can you imagine this home being on a corner so you only have ONE neighbor? Can you imagine your new home being on TWO LOTS with plenty of room for a pool, lots of space for playing, partying or just added privacy? AND can you imagine all of this for well under $300,000? And if that is not enough, this home has a combination brick and stone elevation, a very nice covered rear porch, 20 feet of side yard on both sides, and all the features you only see in the much more expensive homes like subway tile backsplash, self-closing hinges on ALL cabinets, drawer and door knobs, shower with a seat in it, granite countertops with under mounted sinks, and much much more. How about a staffed gated entry to the community for that sense of peace and security. Wood look tile throughout the home (except bedrooms), ceiling fans in all the right places, AND IT IS NEW! This is a home worth coming home to!
Location
State TX
County Trinity
Area Walker County - North
Rooms
Bedroom Description All Bedrooms Down,Walk-In Closet
Other Rooms Family Room, Kitchen/Dining Combo, Utility Room in House
Master Bathroom Primary Bath: Double Sinks, Primary Bath: Shower Only
Kitchen Island w/o Cooktop, Kitchen open to Family Room, Pantry, Soft Closing Cabinets, Soft Closing Drawers
Interior
Interior Features Drapes/Curtains/Window Cover, Fire/Smoke Alarm, Formal Entry/Foyer, High Ceiling
Heating Central Electric
Cooling Central Electric
Flooring Carpet, Tile
Exterior
Exterior Feature Back Yard, Covered Patio/Deck
Parking Features Attached Garage
Garage Spaces 2.0
Garage Description Auto Garage Door Opener, Double-Wide Driveway
Roof Type Composition
Street Surface Asphalt
Private Pool No
Building
Lot Description In Golf Course Community, Subdivision Lot
Story 1
Foundation Slab
Lot Size Range 1/4 Up to 1/2 Acre
Builder Name Trend View Homes
Water Water District
Structure Type Brick,Cement Board
New Construction Yes
Schools
Elementary Schools Lansberry Elementary School
Middle Schools Trinity Junior High School
High Schools Trinity High School (Heb)
School District 63 - Trinity
Others
HOA Fee Include Clubhouse,Grounds,Limited Access Gates,On Site Guard,Recreational Facilities
Senior Community No
Restrictions Deed Restrictions
Tax ID 24321
Energy Description Ceiling Fans,Digital Program Thermostat,Energy Star Appliances,Energy Star/CFL/LED Lights,HVAC>13 SEER,Insulated/Low-E windows,Insulation - Batt,Insulation - Blown Fiberglass
Acceptable Financing Cash Sale, Conventional, FHA, VA
Disclosures Mud, Sellers Disclosure
Listing Terms Cash Sale, Conventional, FHA, VA
Financing Cash Sale,Conventional,FHA,VA
Special Listing Condition Mud, Sellers Disclosure
Read Less Info
Want to know what your home might be worth? Contact us for a FREE valuation!

Our team is ready to help you sell your home for the highest possible price ASAP

Bought with Emblem Properties
18333 Preston Rd # 100, Dallas, TX, 75252, United States







