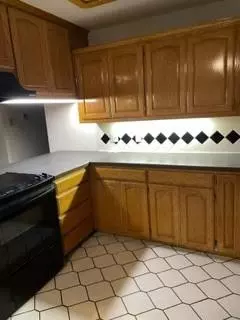$299,900
For more information regarding the value of a property, please contact us for a free consultation.
3 Beds
2 Baths
1,782 SqFt
SOLD DATE : 04/20/2023
Key Details
Property Type Single Family Home
Sub Type Single Family Residence
Listing Status Sold
Purchase Type For Sale
Square Footage 1,782 sqft
Price per Sqft $168
Subdivision Spring Meadows Add
MLS Listing ID 20231452
Sold Date 04/20/23
Style Traditional
Bedrooms 3
Full Baths 2
HOA Y/N None
Year Built 1979
Annual Tax Amount $2,720
Lot Size 8,276 Sqft
Acres 0.19
Property Description
PRICE IMPROVED! Large living area with stone fireplace. Spacious kitchen that overlooks living and eating area. Sliding doors off the kitchen that lead to a converted garage make for a wonderful game room. There is also an oversized detached 2-car garage with an opener, a floored attic, a workstation, and lots of shelves. Electric gate entrance and lots of parking area. Corner lot with a large backyard that is great for outdoor fun and activities. Also, a separate storage shed is included. Lots of storage with two closets in the hallway, a little pantry at THE entrance, both bathrooms have linen closets plus A closet for an extra refrigerator OR freezer, and a big closet in THE converted garage! Other features include lights underneath all the cabinets in the kitchen and tall commodes with low water usage. Close to everything you need; restaurants, shopping, schools, hospitals, parks, Entertainment District, SH 360, I-20, Arlington, and DFW Airports! Hurry this one won't last long!
Location
State TX
County Tarrant
Community Curbs
Direction From 20W exit at Collins, and go North on Collins. Then turn left on W. Arbrook Blvd., turn right on S. Center St. Turn right on Wintergreen Ct. House on the corner.
Rooms
Dining Room 1
Interior
Interior Features Cable TV Available, High Speed Internet Available, Paneling, Pantry, Walk-In Closet(s)
Heating Central, Electric
Cooling Ceiling Fan(s), Central Air, Electric
Flooring Carpet, Ceramic Tile, Vinyl
Fireplaces Number 1
Fireplaces Type Stone, Wood Burning
Appliance Dishwasher, Disposal, Electric Range, Electric Water Heater
Heat Source Central, Electric
Laundry Electric Dryer Hookup, Utility Room, Washer Hookup
Exterior
Exterior Feature Covered Patio/Porch, Storage
Garage Spaces 2.0
Fence Chain Link, Gate, Wood
Community Features Curbs
Utilities Available Cable Available, City Sewer, City Water, Concrete, Curbs, Electricity Connected, Overhead Utilities, Underground Utilities
Roof Type Composition
Garage Yes
Building
Lot Description Corner Lot, Landscaped, Lrg. Backyard Grass, Sprinkler System, Subdivision
Story One
Foundation Slab
Structure Type Brick,Siding,Vinyl Siding
Schools
Elementary Schools Mcnutt
High Schools Bowie
School District Arlington Isd
Others
Restrictions Deed
Ownership Malinda Sanders
Acceptable Financing Cash, Conventional, FHA, Texas Vet, VA Loan
Listing Terms Cash, Conventional, FHA, Texas Vet, VA Loan
Financing FHA 203(b)
Special Listing Condition Res. Service Contract
Read Less Info
Want to know what your home might be worth? Contact us for a FREE valuation!

Our team is ready to help you sell your home for the highest possible price ASAP

©2025 North Texas Real Estate Information Systems.
Bought with Joanna Castillo • Designer Realty
18333 Preston Rd # 100, Dallas, TX, 75252, United States







